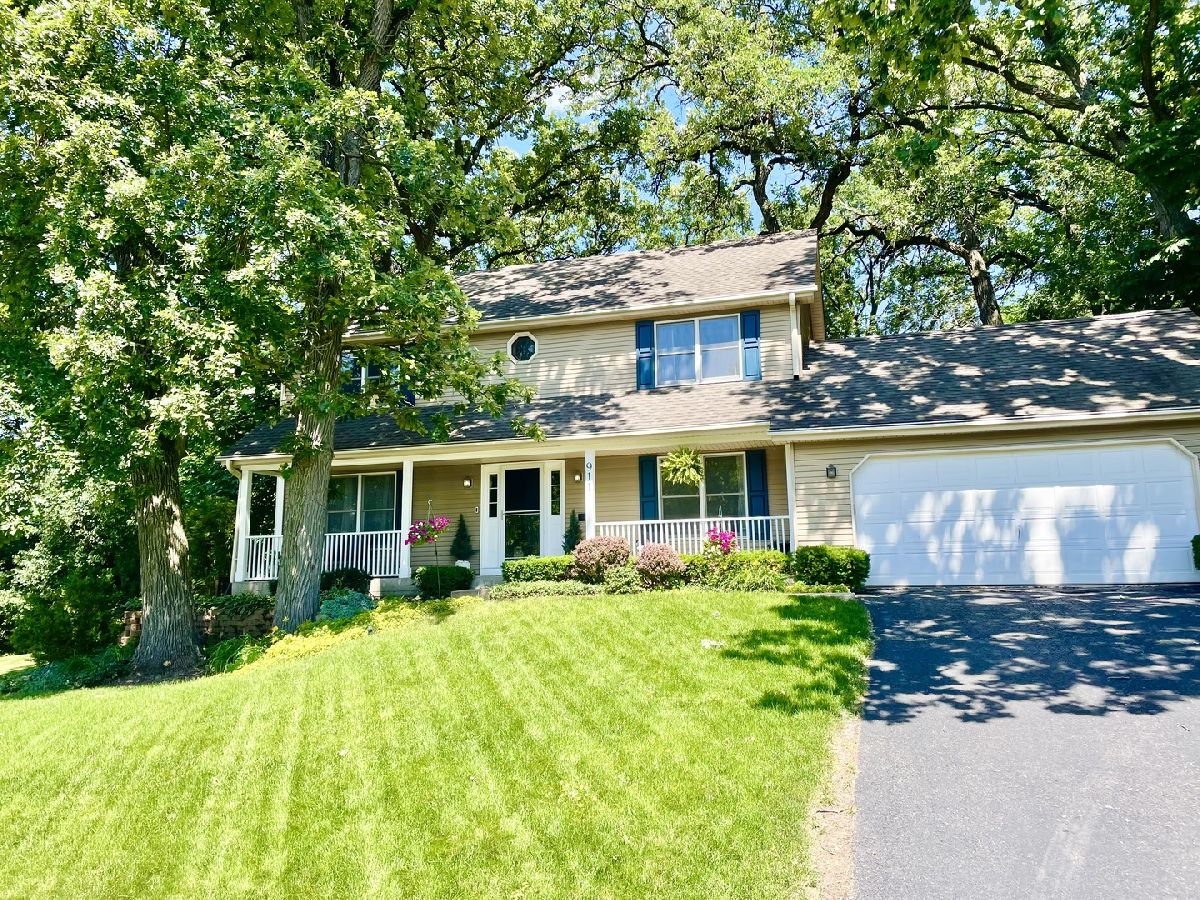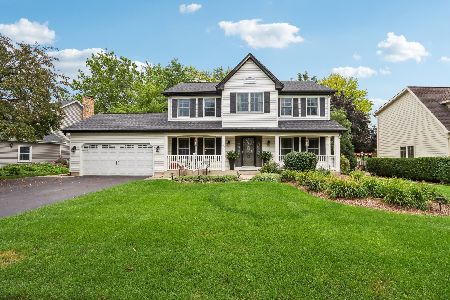911 Susan Court, Algonquin, Illinois 60102
$350,000
|
Sold
|
|
| Status: | Closed |
| Sqft: | 1,988 |
| Cost/Sqft: | $175 |
| Beds: | 3 |
| Baths: | 3 |
| Year Built: | 1985 |
| Property Taxes: | $7,953 |
| Days On Market: | 1303 |
| Lot Size: | 0,62 |
Description
Private, wooded .62 parcel with mature oak trees and lush perennials, this home is situated on a cul-de-sac and has the privacy buyers crave. Three full levels of beautiful living space. Meticulously maintained and updated 3 bed, 2 1/2 bath with covered front porch, peaceful views, an entertainment size deck backs to wildlife and your very own scenic walking path. Stunning magazine worthy new kitchen with open shelving, granite and new appliances, convenient first floor laundry, full finished basement with rec room, bar area and storage galore! Soaring two-story foyer, dedicated dining room, cozy wood burning fireplace, eat-in kitchen overlooking the fenced backyard. Upstairs to 3 bedrooms with a spacious master suite complete with large walk-in closet and full bath. Whole house 17kw generator and water conditioner system stays. Fabulously appointed home in a premium location! Walk to parks, community pool, library and shopping.
Property Specifics
| Single Family | |
| — | |
| — | |
| 1985 | |
| — | |
| — | |
| No | |
| 0.62 |
| Mc Henry | |
| — | |
| 0 / Not Applicable | |
| — | |
| — | |
| — | |
| 11459374 | |
| 1934478026 |
Nearby Schools
| NAME: | DISTRICT: | DISTANCE: | |
|---|---|---|---|
|
Grade School
Eastview Elementary School |
300 | — | |
|
Middle School
Algonquin Middle School |
300 | Not in DB | |
|
High School
Dundee-crown High School |
300 | Not in DB | |
Property History
| DATE: | EVENT: | PRICE: | SOURCE: |
|---|---|---|---|
| 1 Oct, 2020 | Sold | $250,000 | MRED MLS |
| 23 Aug, 2020 | Under contract | $264,000 | MRED MLS |
| — | Last price change | $269,000 | MRED MLS |
| 26 Jul, 2020 | Listed for sale | $269,000 | MRED MLS |
| 5 Aug, 2022 | Sold | $350,000 | MRED MLS |
| 9 Jul, 2022 | Under contract | $348,000 | MRED MLS |
| 9 Jul, 2022 | Listed for sale | $348,000 | MRED MLS |

Room Specifics
Total Bedrooms: 4
Bedrooms Above Ground: 3
Bedrooms Below Ground: 1
Dimensions: —
Floor Type: —
Dimensions: —
Floor Type: —
Dimensions: —
Floor Type: —
Full Bathrooms: 3
Bathroom Amenities: —
Bathroom in Basement: 0
Rooms: —
Basement Description: Partially Finished,Egress Window,Rec/Family Area,Sleeping Area,Storage Space
Other Specifics
| 2 | |
| — | |
| Asphalt | |
| — | |
| — | |
| 27007 | |
| Pull Down Stair | |
| — | |
| — | |
| — | |
| Not in DB | |
| — | |
| — | |
| — | |
| — |
Tax History
| Year | Property Taxes |
|---|---|
| 2020 | $7,556 |
| 2022 | $7,953 |
Contact Agent
Nearby Similar Homes
Nearby Sold Comparables
Contact Agent
Listing Provided By
Baird & Warner Fox Valley - Geneva









