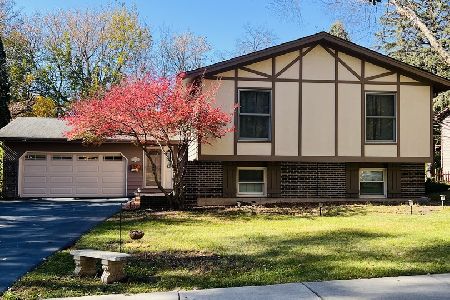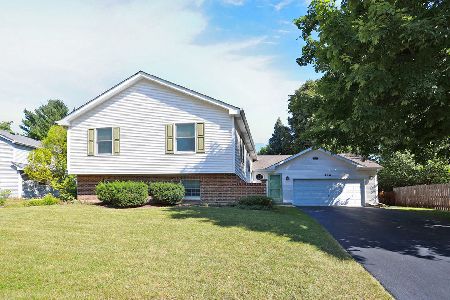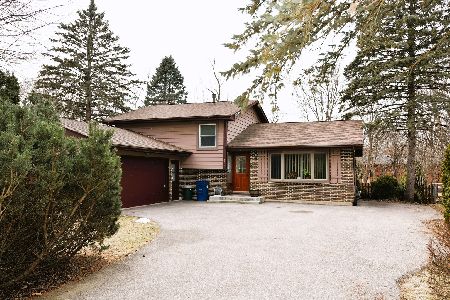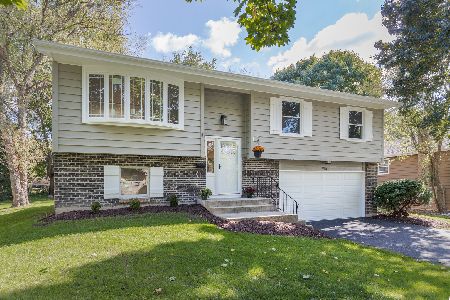900 Vista Drive, Algonquin, Illinois 60102
$430,000
|
Sold
|
|
| Status: | Closed |
| Sqft: | 2,384 |
| Cost/Sqft: | $178 |
| Beds: | 3 |
| Baths: | 3 |
| Year Built: | 1982 |
| Property Taxes: | $8,594 |
| Days On Market: | 583 |
| Lot Size: | 0,23 |
Description
Welcome to this beautifully renovated modern home situated on a spacious, fenced in yard with a pool, perfect for family living and entertaining. As you approach, you'll be captivated by the charming curb appeal, mature trees, covered front porch, and double front entryway. Step inside to luxury vinyl plank flooring throughout the main floor, a versatile bonus room can also serve as an office or playroom. The dining room is perfect for hosting holiday gatherings, and the spacious modern dream kitchen features custom cabinets, granite counters, stainless steel appliances, large center island with wine fridge and pendent lighting, and a breakfast area. The family room features a white-washed brick fireplace and opens to the kitchen with sliding doors leading to the deck. Upstairs, you'll find three spacious bedrooms, including the luxurious primary suite with an updated private bath and a walk-in closet. The second full bath is also beautifully remodeled. The basement offers ample storage and potential for additional living space. Outside, the park-like backyard features mature trees, swimming pool, and a fantastic deck for summer enjoyment. Enjoy the convenience of walking distance to schools and being close to Downtown Algonquin dining and riverwalk. This home has everything you're looking for and more! Welcome home!
Property Specifics
| Single Family | |
| — | |
| — | |
| 1982 | |
| — | |
| — | |
| No | |
| 0.23 |
| — | |
| Alta Vista | |
| 0 / Not Applicable | |
| — | |
| — | |
| — | |
| 12095918 | |
| 1934451034 |
Nearby Schools
| NAME: | DISTRICT: | DISTANCE: | |
|---|---|---|---|
|
Grade School
Eastview Elementary School |
300 | — | |
|
Middle School
Algonquin Middle School |
300 | Not in DB | |
|
High School
Dundee-crown High School |
300 | Not in DB | |
Property History
| DATE: | EVENT: | PRICE: | SOURCE: |
|---|---|---|---|
| 8 Aug, 2014 | Sold | $210,000 | MRED MLS |
| 27 Jun, 2014 | Under contract | $225,000 | MRED MLS |
| 4 Jun, 2014 | Listed for sale | $225,000 | MRED MLS |
| 9 Aug, 2024 | Sold | $430,000 | MRED MLS |
| 29 Jun, 2024 | Under contract | $425,000 | MRED MLS |
| 28 Jun, 2024 | Listed for sale | $425,000 | MRED MLS |
| 29 Apr, 2025 | Sold | $410,000 | MRED MLS |
| 9 Mar, 2025 | Under contract | $410,000 | MRED MLS |
| 3 Mar, 2025 | Listed for sale | $410,000 | MRED MLS |
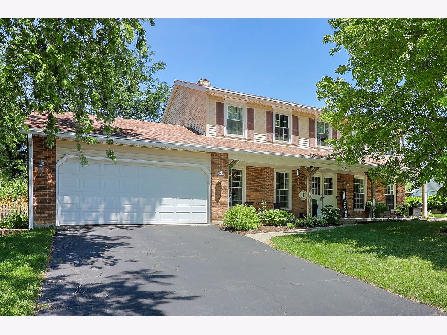
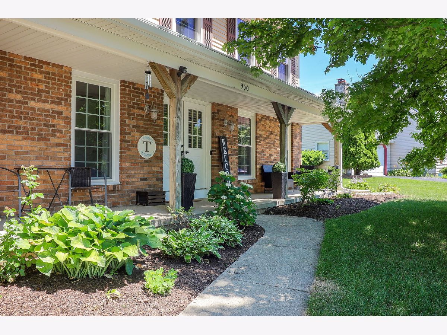
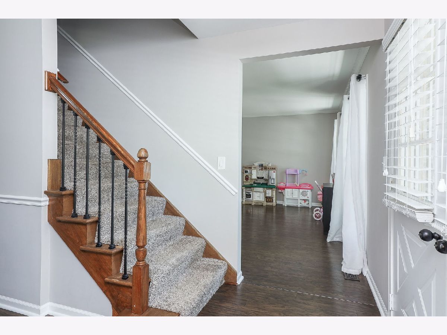
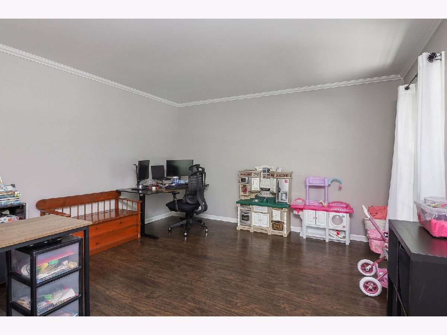
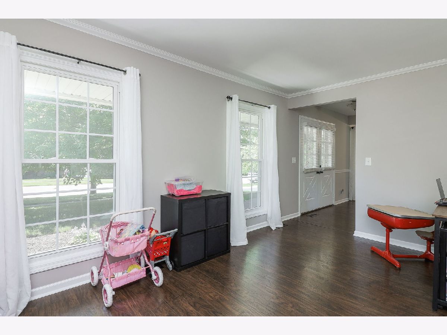
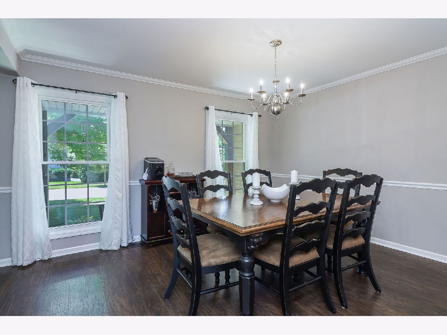
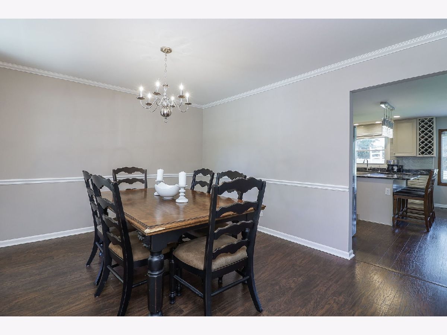
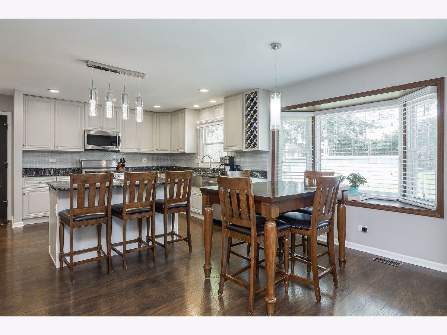
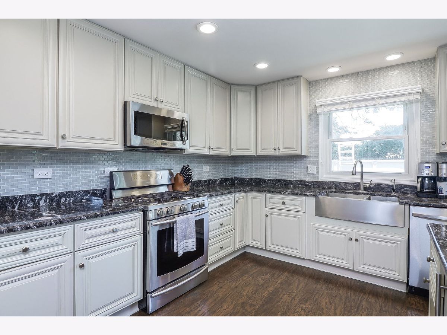
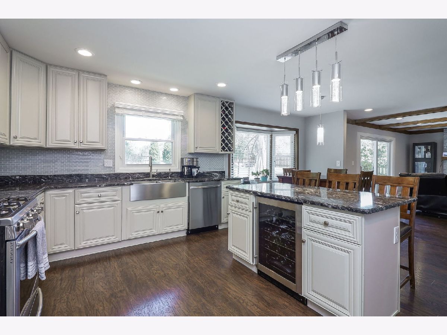
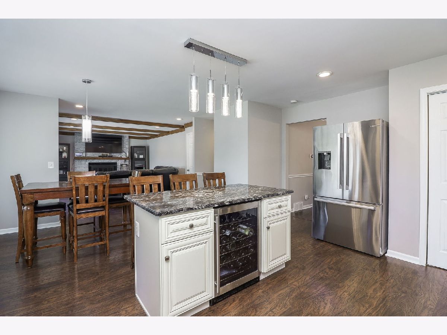
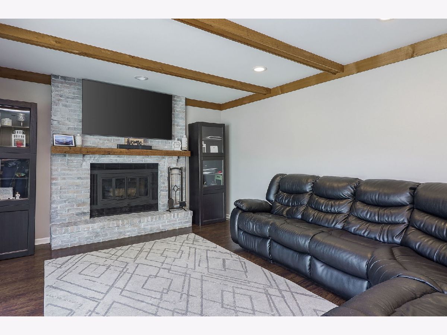
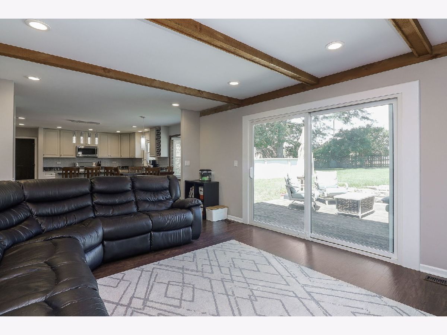
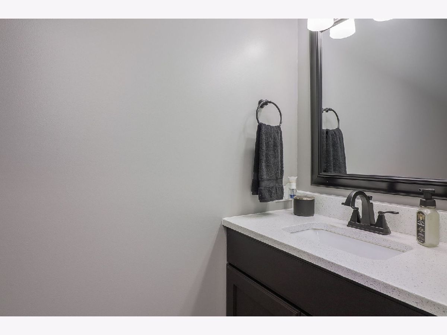
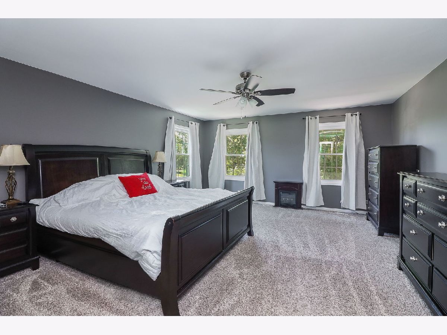
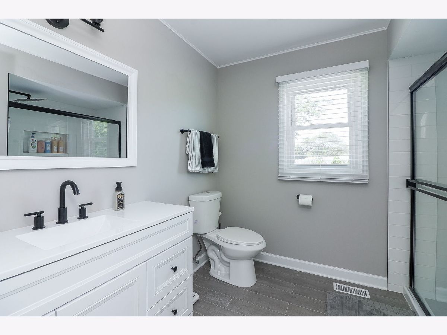
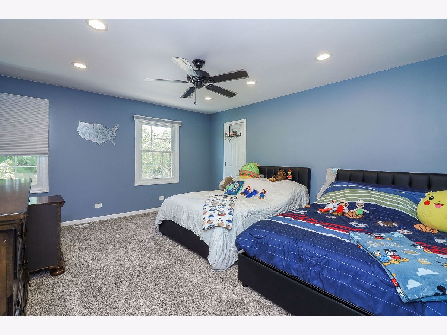
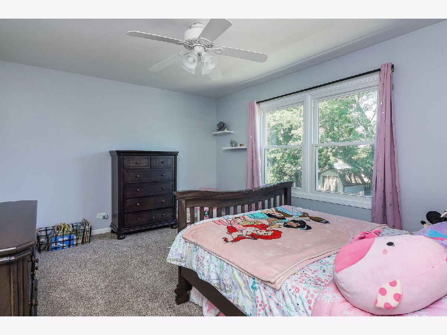
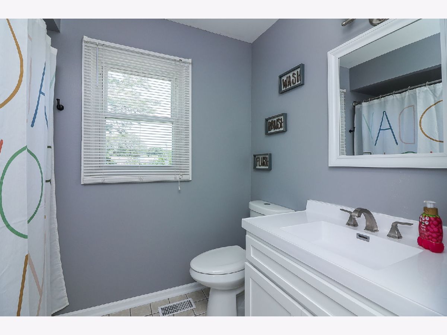
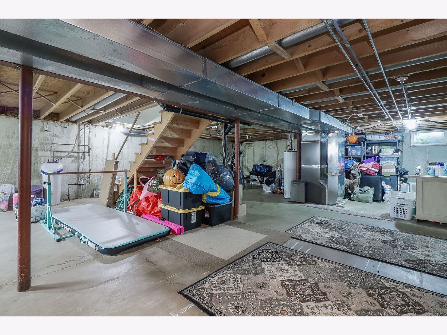
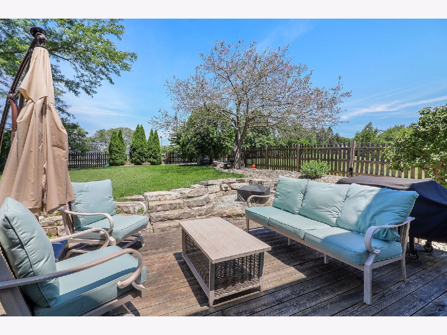
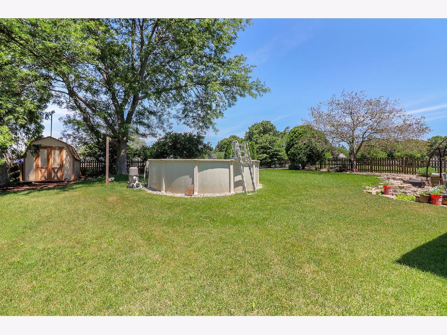
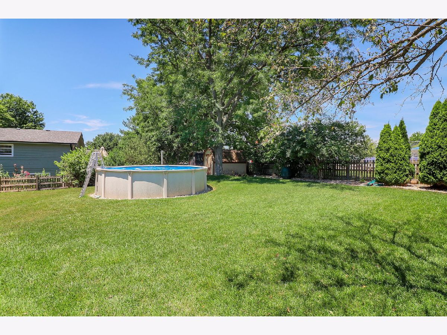
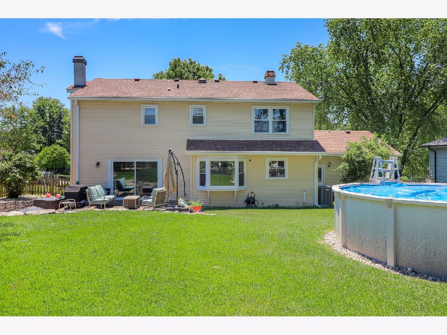
Room Specifics
Total Bedrooms: 3
Bedrooms Above Ground: 3
Bedrooms Below Ground: 0
Dimensions: —
Floor Type: —
Dimensions: —
Floor Type: —
Full Bathrooms: 3
Bathroom Amenities: —
Bathroom in Basement: 0
Rooms: —
Basement Description: Unfinished
Other Specifics
| 2 | |
| — | |
| — | |
| — | |
| — | |
| 136 X 80 | |
| — | |
| — | |
| — | |
| — | |
| Not in DB | |
| — | |
| — | |
| — | |
| — |
Tax History
| Year | Property Taxes |
|---|---|
| 2014 | $7,334 |
| 2024 | $8,594 |
| 2025 | $8,010 |
Contact Agent
Nearby Similar Homes
Nearby Sold Comparables
Contact Agent
Listing Provided By
Real 1 Realty








