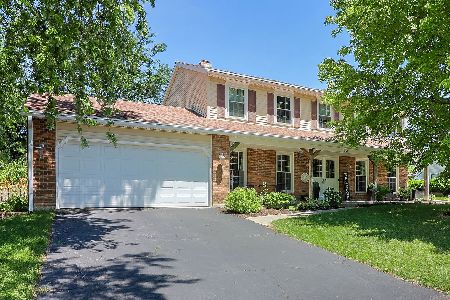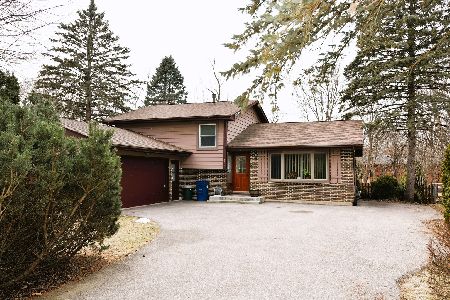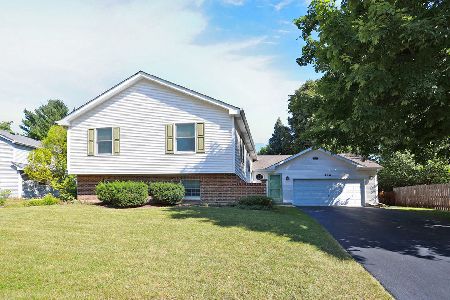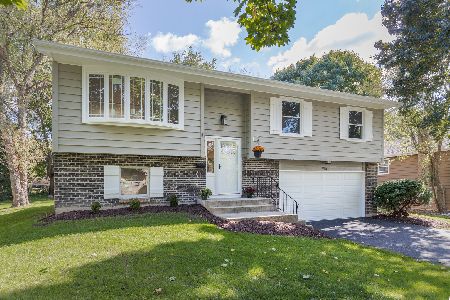900 Vista Drive, Algonquin, Illinois 60102
$410,000
|
Sold
|
|
| Status: | Closed |
| Sqft: | 2,524 |
| Cost/Sqft: | $162 |
| Beds: | 4 |
| Baths: | 3 |
| Year Built: | 1976 |
| Property Taxes: | $8,010 |
| Days On Market: | 335 |
| Lot Size: | 0,26 |
Description
Discover your dream home in this stunning Raised Ranch! Step into a spacious and inviting living space that flows effortlessly into a gorgeous dining room, complete with sliding doors that open to a large deck-perfect for seamless indoor-outdoor living. The open kitchen is a chef's delight, featuring ample cabinet space, granite countertops, and stainless steel appliances. With 3 generously sized bedrooms and 2 full baths on the main floor, there's room for everyone. The lower-level recreational room is a standout feature, boasting a walkout basement with a cozy wood-burning brick fireplace, perfect for gatherings and relaxation. Plus, the lower level also offers a 4th bedroom and a second kitchen, making it ideal for an in-law suite or hosting unforgettable holiday get-togethers. Located in a fantastic neighborhood with top-notch schools and convenient amenities, this home is in excellent condition and ready for its next chapter. Don't miss out-schedule your showing today and make this house your home!
Property Specifics
| Single Family | |
| — | |
| — | |
| 1976 | |
| — | |
| — | |
| No | |
| 0.26 |
| — | |
| Alta Vista | |
| 0 / Not Applicable | |
| — | |
| — | |
| — | |
| 12302584 | |
| 1934451014 |
Property History
| DATE: | EVENT: | PRICE: | SOURCE: |
|---|---|---|---|
| 8 Aug, 2014 | Sold | $210,000 | MRED MLS |
| 27 Jun, 2014 | Under contract | $225,000 | MRED MLS |
| 4 Jun, 2014 | Listed for sale | $225,000 | MRED MLS |
| 9 Aug, 2024 | Sold | $430,000 | MRED MLS |
| 29 Jun, 2024 | Under contract | $425,000 | MRED MLS |
| 28 Jun, 2024 | Listed for sale | $425,000 | MRED MLS |
| 29 Apr, 2025 | Sold | $410,000 | MRED MLS |
| 9 Mar, 2025 | Under contract | $410,000 | MRED MLS |
| 3 Mar, 2025 | Listed for sale | $410,000 | MRED MLS |
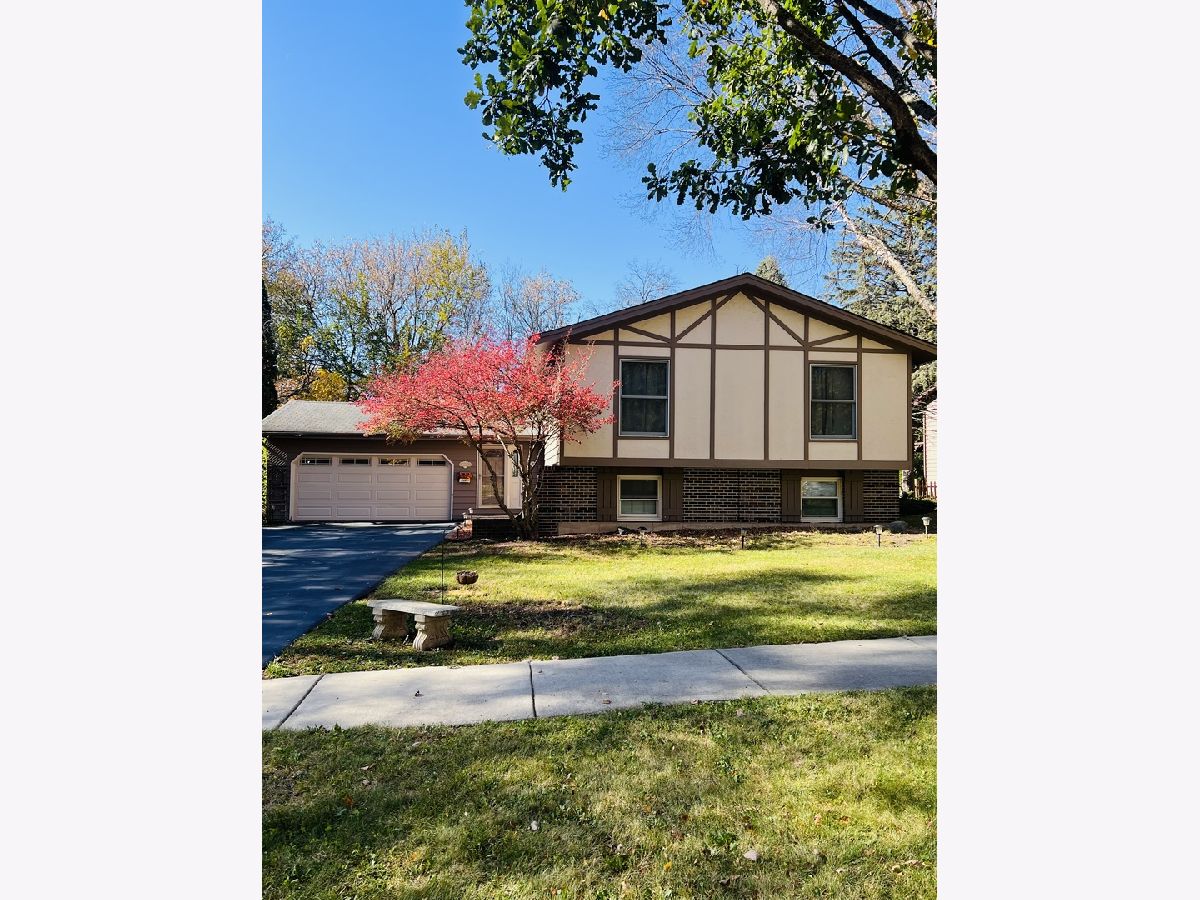
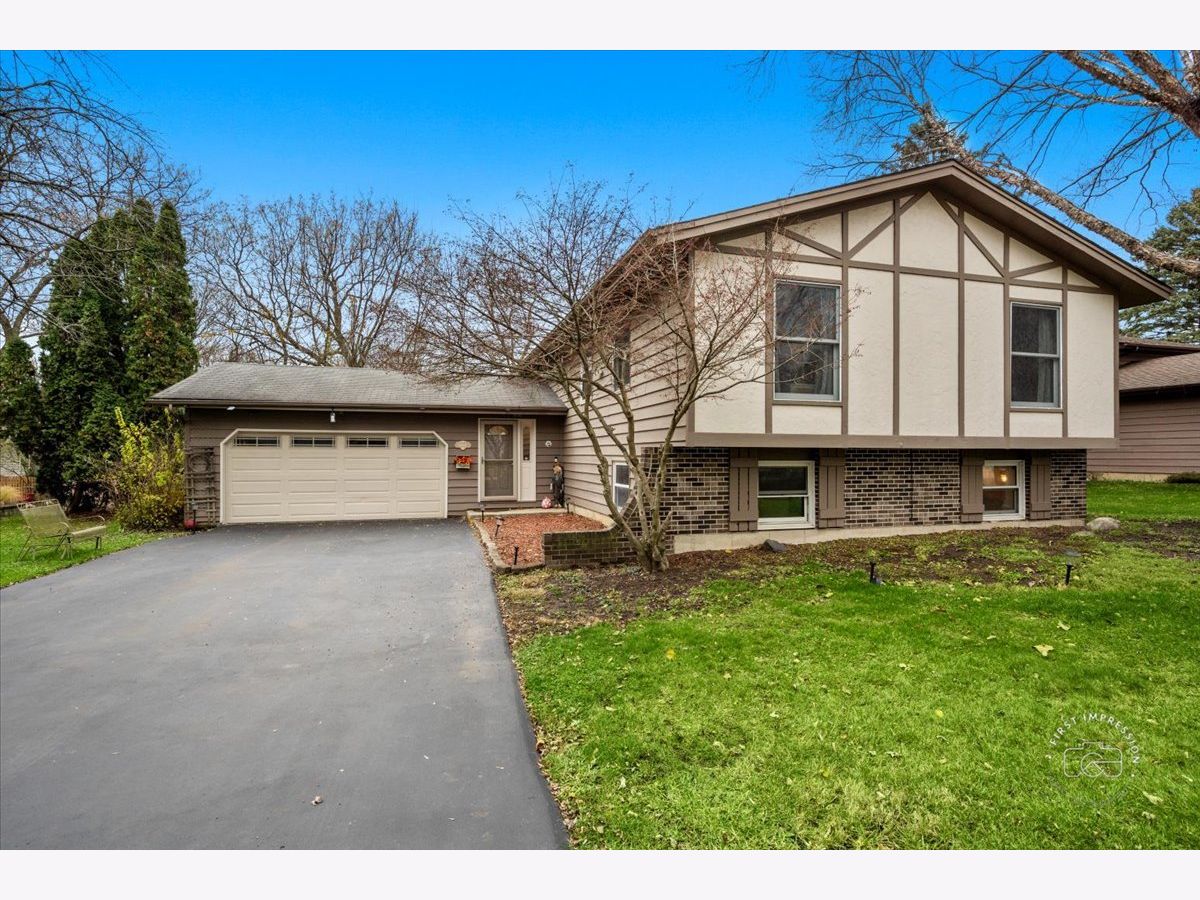

























Room Specifics
Total Bedrooms: 4
Bedrooms Above Ground: 4
Bedrooms Below Ground: 0
Dimensions: —
Floor Type: —
Dimensions: —
Floor Type: —
Dimensions: —
Floor Type: —
Full Bathrooms: 3
Bathroom Amenities: Separate Shower,Garden Tub
Bathroom in Basement: 1
Rooms: —
Basement Description: —
Other Specifics
| 2.5 | |
| — | |
| — | |
| — | |
| — | |
| 80X134 | |
| — | |
| — | |
| — | |
| — | |
| Not in DB | |
| — | |
| — | |
| — | |
| — |
Tax History
| Year | Property Taxes |
|---|---|
| 2014 | $7,334 |
| 2024 | $8,594 |
| 2025 | $8,010 |
Contact Agent
Nearby Similar Homes
Nearby Sold Comparables
Contact Agent
Listing Provided By
Baird & Warner








