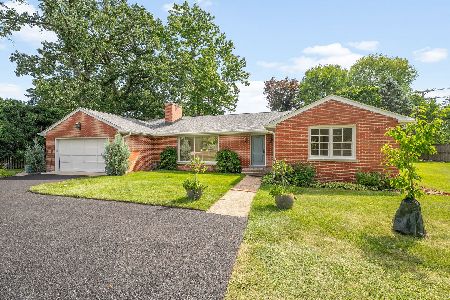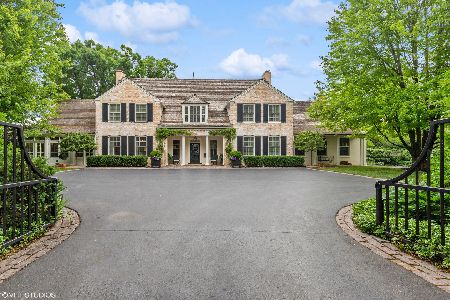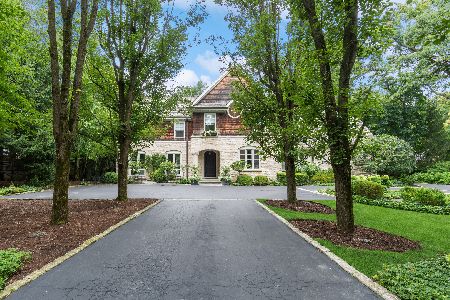900 Woodbine Place, Lake Forest, Illinois 60045
$2,075,000
|
Sold
|
|
| Status: | Closed |
| Sqft: | 4,797 |
| Cost/Sqft: | $499 |
| Beds: | 5 |
| Baths: | 7 |
| Year Built: | 1979 |
| Property Taxes: | $40,014 |
| Days On Market: | 1594 |
| Lot Size: | 0,87 |
Description
This exceptional home in the heart of East Lake Forest is situated on almost an acre of professionally landscaped gorgeous property and is just one block to Lake Michigan. The gracious foyer with curved staircase welcomes you into the spacious light filled living room with a wall of glass sliding doors opening onto the brick patio. French doors from the living room lead into the private library with vaulted, beamed ceiling centered by a large wrought iron chandelier and featuring handsome built-ins and gas log fireplace w/marble surround. The dining room is perfect for entertaining and leads into the all white kitchen with large center island and breakfast bar. The sun drenched eating area opens to the warm and inviting family room w/wet bar, gas log fireplace w/marble surround, built-in cabinetry and glass sliders out to the wonderful yard and patio. Just off the kitchen is a 1st floor bedroom w/private bath and walk-in closet, perfect for guests or a live-in. The back hall provides access to the large laundry room, mudroom closet, additional 1st floor full bath and access to the three car garage. Upstairs is the primary bedroom suite featuring a dressing area and private bath w/double sinks, whirlpool, separate shower and vanity area. Three additional bedrooms and three full baths complete the 2nd floor. The basement offers a billiard room w/fireplace, recreation room, exercise room, wine room and large cedar closet as well as ample storage space. Outside, you will feel as if you are on vacation while relaxing on the brick patio as you enjoy the beautiful grounds, putting green and fully fenced yard.
Property Specifics
| Single Family | |
| — | |
| Traditional | |
| 1979 | |
| Full | |
| — | |
| No | |
| 0.87 |
| Lake | |
| — | |
| — / Not Applicable | |
| None | |
| Public | |
| Public Sewer | |
| 11152957 | |
| 12273030070000 |
Nearby Schools
| NAME: | DISTRICT: | DISTANCE: | |
|---|---|---|---|
|
Grade School
Sheridan Elementary School |
67 | — | |
|
Middle School
Deer Path Middle School |
67 | Not in DB | |
|
High School
Lake Forest High School |
115 | Not in DB | |
Property History
| DATE: | EVENT: | PRICE: | SOURCE: |
|---|---|---|---|
| 15 Sep, 2021 | Sold | $2,075,000 | MRED MLS |
| 21 Jul, 2021 | Under contract | $2,395,000 | MRED MLS |
| 12 Jul, 2021 | Listed for sale | $2,395,000 | MRED MLS |


































Room Specifics
Total Bedrooms: 5
Bedrooms Above Ground: 5
Bedrooms Below Ground: 0
Dimensions: —
Floor Type: Hardwood
Dimensions: —
Floor Type: Hardwood
Dimensions: —
Floor Type: Carpet
Dimensions: —
Floor Type: —
Full Bathrooms: 7
Bathroom Amenities: Whirlpool,Separate Shower,Double Sink
Bathroom in Basement: 1
Rooms: Bedroom 5,Eating Area,Library,Recreation Room,Exercise Room,Foyer,Game Room
Basement Description: Finished
Other Specifics
| 3 | |
| — | |
| Asphalt | |
| Brick Paver Patio | |
| Fenced Yard,Landscaped,Wooded | |
| 136 X 299 X 136 X 297 | |
| — | |
| Full | |
| Vaulted/Cathedral Ceilings, Bar-Wet, Hardwood Floors, First Floor Bedroom, First Floor Laundry, First Floor Full Bath, Built-in Features, Walk-In Closet(s) | |
| Microwave, Dishwasher, High End Refrigerator, Washer, Dryer, Disposal, Cooktop, Built-In Oven | |
| Not in DB | |
| — | |
| — | |
| — | |
| Gas Log, Gas Starter |
Tax History
| Year | Property Taxes |
|---|---|
| 2021 | $40,014 |
Contact Agent
Nearby Similar Homes
Nearby Sold Comparables
Contact Agent
Listing Provided By
Berkshire Hathaway HomeServices Chicago









