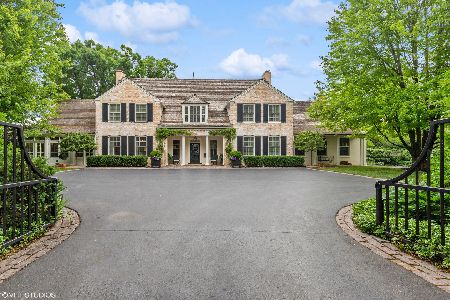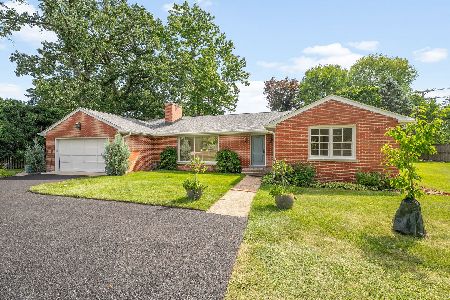901 Hawthorne Place, Lake Forest, Illinois 60045
$1,600,000
|
Sold
|
|
| Status: | Closed |
| Sqft: | 4,926 |
| Cost/Sqft: | $344 |
| Beds: | 4 |
| Baths: | 6 |
| Year Built: | 1963 |
| Property Taxes: | $28,456 |
| Days On Market: | 2126 |
| Lot Size: | 1,33 |
Description
Location, Location, Location! Surrounded by properties 2 - 3 times more expensive, and just 2 blocks to Lake Michigan and close to the Village center, this is the home you have been waiting for. Only 2 owners in 58 years says it all. Beautifully updated, and in excellent condition, this home was enlarged and improved in 2007. Currently being offered at more than $1,000,000 less than seller's investment. Located on a premier side street with excellent curb appeal the floor to ceiling windows afford gorgeous views of the stunning property. Generous, beautiful natural wood cabinetry in the kitchen with large island. The breakfast area is the perfect spot for casual dining - highlighted by the gas log fireplace. The tray ceiling family room with stone fireplace flows directly off the kitchen and opens to bluestone patio as does the LR also with fireplace. Wonderful flow throughout. Improvements included new roof, HVAC, windows, updates to plumbing and electrical - list is long! Flexible floor plan works for buyers; offering a spacious main level master bedroom, 12x12 walk-in closet, spa-like marble bath, along with a 2nd en-suite bedroom which could be a second master. Handsome, private library also features 2 closets and could be 5th bedroom if needed. Upstairs welcomes you with a comfortable open den, 2 BR and 2 baths. Three spacious bays offer additional space for study, play or add window seats or bookcases. Tons of storage, large parking courtyard, 3 car garage, generator, 6 up-to-date baths! Backyard could easily hold a pool and pool house. You'll love living here!!
Property Specifics
| Single Family | |
| — | |
| Cape Cod | |
| 1963 | |
| Partial | |
| — | |
| No | |
| 1.33 |
| Lake | |
| — | |
| 0 / Not Applicable | |
| None | |
| Lake Michigan | |
| Public Sewer | |
| 10622170 | |
| 12284100060000 |
Nearby Schools
| NAME: | DISTRICT: | DISTANCE: | |
|---|---|---|---|
|
Grade School
Sheridan Elementary School |
67 | — | |
|
Middle School
Deer Path Middle School |
67 | Not in DB | |
|
High School
Lake Forest High School |
115 | Not in DB | |
Property History
| DATE: | EVENT: | PRICE: | SOURCE: |
|---|---|---|---|
| 8 Sep, 2020 | Sold | $1,600,000 | MRED MLS |
| 5 Jun, 2020 | Under contract | $1,695,000 | MRED MLS |
| — | Last price change | $1,795,000 | MRED MLS |
| 29 Jan, 2020 | Listed for sale | $1,795,000 | MRED MLS |
| 7 Jul, 2022 | Listed for sale | $0 | MRED MLS |
| 18 Jul, 2023 | Sold | $2,150,000 | MRED MLS |
| 19 May, 2023 | Under contract | $2,375,000 | MRED MLS |
| — | Last price change | $2,495,000 | MRED MLS |
| 9 Mar, 2023 | Listed for sale | $2,495,000 | MRED MLS |
Room Specifics
Total Bedrooms: 4
Bedrooms Above Ground: 4
Bedrooms Below Ground: 0
Dimensions: —
Floor Type: Hardwood
Dimensions: —
Floor Type: Carpet
Dimensions: —
Floor Type: Carpet
Full Bathrooms: 6
Bathroom Amenities: Whirlpool,Separate Shower,Double Sink
Bathroom in Basement: 0
Rooms: Library,Den,Foyer
Basement Description: Unfinished
Other Specifics
| 3 | |
| Concrete Perimeter | |
| Asphalt | |
| Patio, Storms/Screens | |
| Landscaped | |
| 177 X 319 X 175 X 343 | |
| Unfinished | |
| Full | |
| Skylight(s), Hardwood Floors, Heated Floors, First Floor Bedroom, First Floor Laundry, First Floor Full Bath | |
| Double Oven, Microwave, Dishwasher, Refrigerator, Bar Fridge, Disposal, Wine Refrigerator, Cooktop, Range Hood | |
| Not in DB | |
| Street Lights | |
| — | |
| — | |
| Wood Burning, Gas Log, Gas Starter |
Tax History
| Year | Property Taxes |
|---|---|
| 2020 | $28,456 |
| 2023 | $30,638 |
Contact Agent
Nearby Similar Homes
Nearby Sold Comparables
Contact Agent
Listing Provided By
Coldwell Banker Realty










