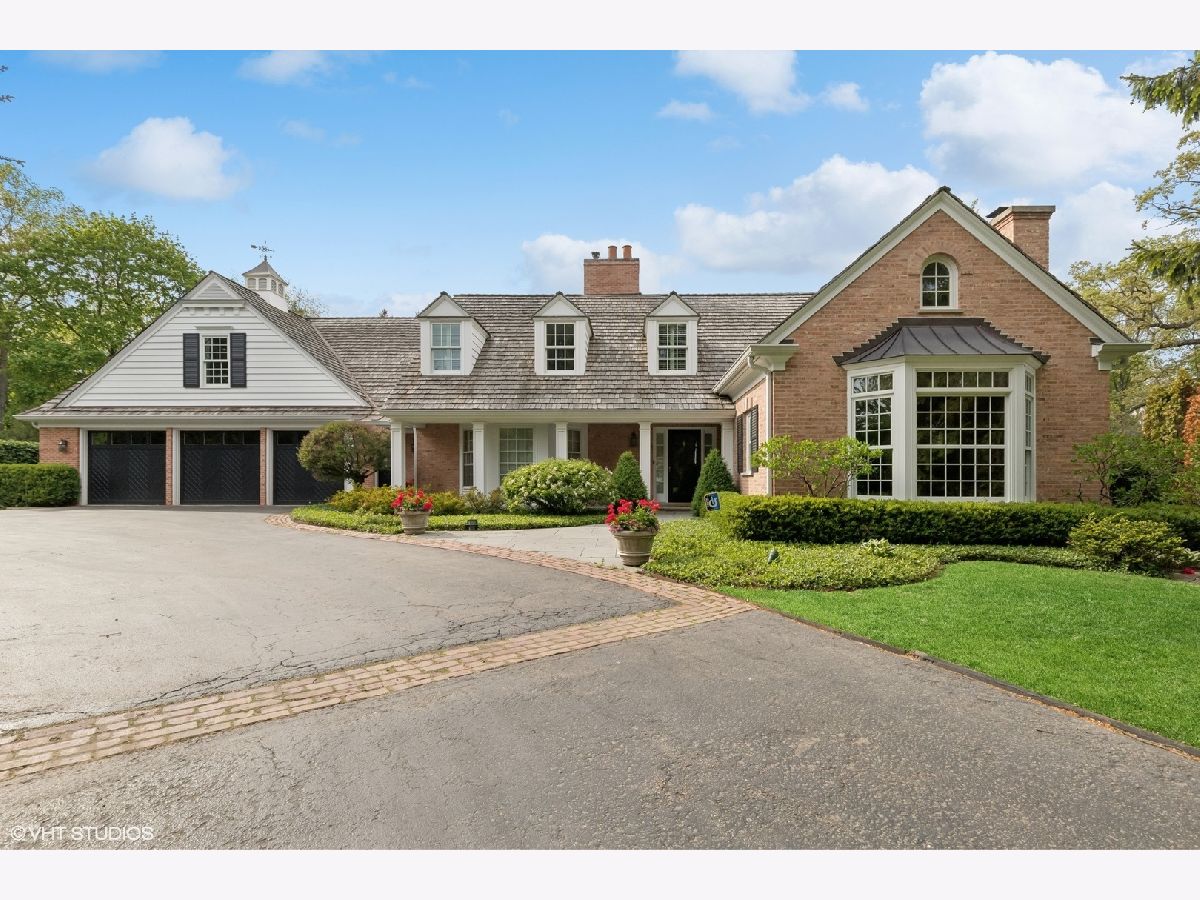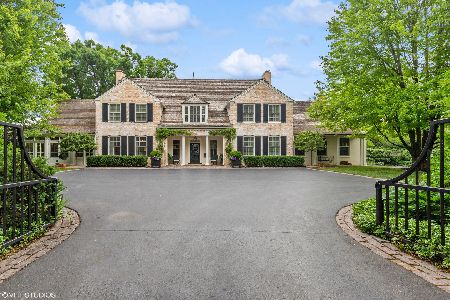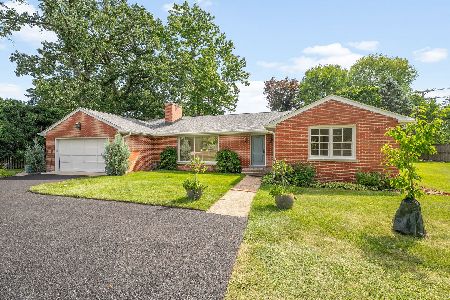770 Westminster Road, Lake Forest, Illinois 60045
$3,325,585
|
Sold
|
|
| Status: | Closed |
| Sqft: | 7,256 |
| Cost/Sqft: | $482 |
| Beds: | 5 |
| Baths: | 7 |
| Year Built: | 1961 |
| Property Taxes: | $52,295 |
| Days On Market: | 160 |
| Lot Size: | 1,31 |
Description
Classic Lake Forest architecture combined with understated elegance make this home on East Westminster a true gem. Nestled within 1.3 acres of manicured landscaping and located just blocks to both historic Lake Forest and beautiful Lake Michigan, this transitional beauty brings luxury to casual living. A welcoming central foyer draws you in as you enter the home, which immediately displays wood detail that is found throughout. A renovated library with coffered ceiling, beautiful built-ins, fireplace with marble surround and extraordinary wood mantle has an ensuite full bath that provides flexibility for a first-floor suite. The living room with fireplace and large picture windows provides a perfect setting to visit with guests. Pine paneling adorns the family room with fireplace, lovely built-in shelving, and picture window with views of the serene backyard. A wet bar strategically placed behind wood paneled doors invites entertaining as guests flow into the Deguilio designed kitchen that satisfies every chef, and a bright breakfast room of floor-to-ceiling windows and French doors to the back patio. The butler's pantry connects the kitchen to the formal dining room with built-in display shelves. To unwind, the media room with a home theatre and fireplace provides the perfect retreat. The four seasons room surrounds you with floor-to-ceiling windows and views of the lush yard. Upstairs, a remodeled primary suite with trayed ceiling and cove lighting is a true sanctuary. It is outfitted with a lovely sitting room that provides access to a private deck. The suite further features his-and-hers dressing rooms, an ensuite with a double vanity, a jacuzzi tub and a separate shower. Three additional bedrooms, all ensuite, a sitting room that can provide a 5th bedroom or playroom, and fully equipped laundry room complete the upper level. The lower level provides versatility and coziness with a rec room with fireplace, potential bedroom or exercise space, full bath with steam shower, and second fully equipped kitchen. Storage needs are also met with two storage spaces. The property is exceptionally beautiful and can be explored from the meandering path that winds its way through the back yard garden. Rest in the pergola or on one of the teak benches in the yard. Combining classic charm with modern luxury, this exceptional home offers the very best of East Lake Forest living.
Property Specifics
| Single Family | |
| — | |
| — | |
| 1961 | |
| — | |
| — | |
| No | |
| 1.31 |
| Lake | |
| — | |
| — / Not Applicable | |
| — | |
| — | |
| — | |
| 12372978 | |
| 12284100080000 |
Nearby Schools
| NAME: | DISTRICT: | DISTANCE: | |
|---|---|---|---|
|
Grade School
Sheridan Elementary School |
67 | — | |
|
Middle School
Deer Path Middle School |
67 | Not in DB | |
|
High School
Lake Forest High School |
115 | Not in DB | |
Property History
| DATE: | EVENT: | PRICE: | SOURCE: |
|---|---|---|---|
| 28 Aug, 2025 | Sold | $3,325,585 | MRED MLS |
| 2 Aug, 2025 | Under contract | $3,495,000 | MRED MLS |
| 13 Jun, 2025 | Listed for sale | $3,495,000 | MRED MLS |


















































Room Specifics
Total Bedrooms: 6
Bedrooms Above Ground: 5
Bedrooms Below Ground: 1
Dimensions: —
Floor Type: —
Dimensions: —
Floor Type: —
Dimensions: —
Floor Type: —
Dimensions: —
Floor Type: —
Dimensions: —
Floor Type: —
Full Bathrooms: 7
Bathroom Amenities: Separate Shower,Double Sink,Soaking Tub
Bathroom in Basement: 1
Rooms: —
Basement Description: —
Other Specifics
| 3 | |
| — | |
| — | |
| — | |
| — | |
| 290X210X188 | |
| — | |
| — | |
| — | |
| — | |
| Not in DB | |
| — | |
| — | |
| — | |
| — |
Tax History
| Year | Property Taxes |
|---|---|
| 2025 | $52,295 |
Contact Agent
Nearby Similar Homes
Nearby Sold Comparables
Contact Agent
Listing Provided By
@properties Christie's International Real Estate









