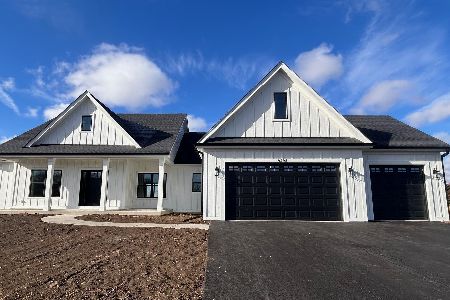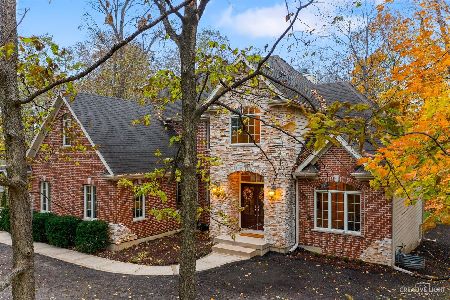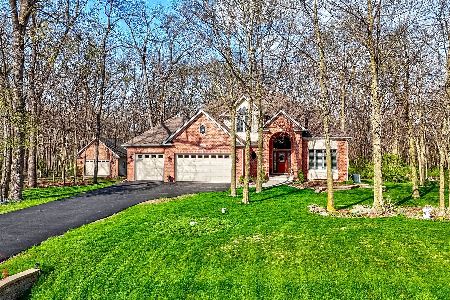9000 Stonewall Drive, Millbrook, Illinois 60536
$357,500
|
Sold
|
|
| Status: | Closed |
| Sqft: | 2,925 |
| Cost/Sqft: | $130 |
| Beds: | 5 |
| Baths: | 4 |
| Year Built: | 2003 |
| Property Taxes: | $8,132 |
| Days On Market: | 3576 |
| Lot Size: | 1,04 |
Description
You'll quickly fall in love with this gorgeous home, set beautifully on a 1+ acre lot which perfectly captures the expansive, striking view. In addition to the 6 car garage (3 side-load + 3 front-load), this home's highlights truly set it apart from the competition. With five bedrooms, including a 1st floor master suite, an additional 1st floor bed/bath suite (perfect for in-laws!), a 1st floor den and a walkout basement plumbed for a full bath, this home has everything. Two-story foyer opens to the formal dining room and den, both with hardwood floors and crown & picture frame molding. Vaulted living room has built-ins and a wood-burning fireplace with a gas start - and opens to the kitchen for maximum flow and functionality. Kitchen highlights: hardwood floors, Corian counters, double-oven, breakfast bar, sound system, and chair rail. Plus: Luxury master bath, deep-pour basement, on-demand hot water, water chlorination system, zoned HVAC, Trex-quality deck and concrete patio. Wow!
Property Specifics
| Single Family | |
| — | |
| Traditional | |
| 2003 | |
| Full,Walkout | |
| CUSTOM | |
| No | |
| 1.04 |
| Kendall | |
| — | |
| 22 / Monthly | |
| Other | |
| Private Well | |
| Septic-Private | |
| 09190284 | |
| 0421126002 |
Nearby Schools
| NAME: | DISTRICT: | DISTANCE: | |
|---|---|---|---|
|
Grade School
Newark Elementary School |
66 | — | |
|
Middle School
Millbrook Junior High School |
66 | Not in DB | |
|
High School
Newark Community High School |
18 | Not in DB | |
Property History
| DATE: | EVENT: | PRICE: | SOURCE: |
|---|---|---|---|
| 12 Dec, 2008 | Sold | $254,252 | MRED MLS |
| 6 Nov, 2008 | Under contract | $279,900 | MRED MLS |
| — | Last price change | $319,900 | MRED MLS |
| 22 Jul, 2008 | Listed for sale | $389,900 | MRED MLS |
| 6 Sep, 2016 | Sold | $357,500 | MRED MLS |
| 19 Jul, 2016 | Under contract | $379,000 | MRED MLS |
| — | Last price change | $389,900 | MRED MLS |
| 8 Apr, 2016 | Listed for sale | $399,900 | MRED MLS |
Room Specifics
Total Bedrooms: 5
Bedrooms Above Ground: 5
Bedrooms Below Ground: 0
Dimensions: —
Floor Type: Carpet
Dimensions: —
Floor Type: Carpet
Dimensions: —
Floor Type: Carpet
Dimensions: —
Floor Type: —
Full Bathrooms: 4
Bathroom Amenities: Whirlpool,Separate Shower,Double Sink
Bathroom in Basement: 0
Rooms: Bedroom 5,Breakfast Room,Foyer,Office
Basement Description: Unfinished,Exterior Access,Bathroom Rough-In
Other Specifics
| 6 | |
| Concrete Perimeter | |
| Concrete | |
| Deck, Patio | |
| — | |
| 133 X 300 X 168 X 300 | |
| Unfinished | |
| Full | |
| Vaulted/Cathedral Ceilings, Hardwood Floors, First Floor Bedroom, First Floor Laundry, First Floor Full Bath | |
| Double Oven, Microwave, Dishwasher, Refrigerator, Washer, Dryer | |
| Not in DB | |
| Street Paved | |
| — | |
| — | |
| Wood Burning, Gas Starter |
Tax History
| Year | Property Taxes |
|---|---|
| 2008 | $9,030 |
| 2016 | $8,132 |
Contact Agent
Nearby Sold Comparables
Contact Agent
Listing Provided By
Coldwell Banker The Real Estate Group







