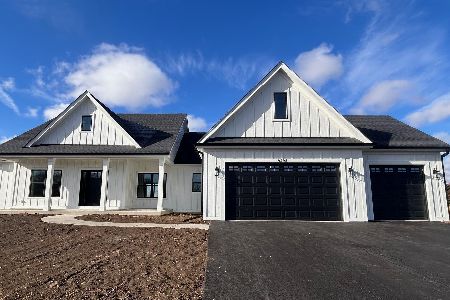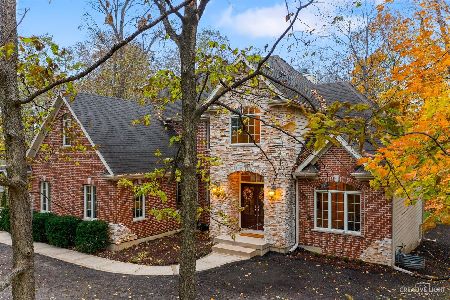9010 Stonewall Drive, Millbrook, Illinois 60536
$389,000
|
Sold
|
|
| Status: | Closed |
| Sqft: | 2,485 |
| Cost/Sqft: | $159 |
| Beds: | 3 |
| Baths: | 3 |
| Year Built: | 2008 |
| Property Taxes: | $7,255 |
| Days On Market: | 4677 |
| Lot Size: | 1,02 |
Description
Wonderfully maintained ranch with superior quality throughout and full finished lookout basement. Magnificent kit w/pull outs, quartz counters, island, cherry cust cabinets, built-ins, and ss applianced. Open floorplan with views of country side. Low maintenance deck, sprinkler system, and many flowering shrubs. Oversized 3car garage w/ext ent to basement. Master includes wic, double vanities, jet tub, sep shower.
Property Specifics
| Single Family | |
| — | |
| Ranch | |
| 2008 | |
| Full,English | |
| — | |
| No | |
| 1.02 |
| Kendall | |
| Estates Of Millbrook | |
| 235 / Annual | |
| Other | |
| Private Well | |
| Septic-Private | |
| 08307127 | |
| 0421126003 |
Property History
| DATE: | EVENT: | PRICE: | SOURCE: |
|---|---|---|---|
| 19 Jul, 2013 | Sold | $389,000 | MRED MLS |
| 22 Apr, 2013 | Under contract | $394,900 | MRED MLS |
| 3 Apr, 2013 | Listed for sale | $394,900 | MRED MLS |
Room Specifics
Total Bedrooms: 3
Bedrooms Above Ground: 3
Bedrooms Below Ground: 0
Dimensions: —
Floor Type: Carpet
Dimensions: —
Floor Type: Carpet
Full Bathrooms: 3
Bathroom Amenities: Whirlpool,Separate Shower,Double Sink
Bathroom in Basement: 1
Rooms: Eating Area,Foyer,Recreation Room
Basement Description: Finished,Exterior Access
Other Specifics
| 3 | |
| Concrete Perimeter | |
| Asphalt | |
| Deck | |
| Landscaped | |
| 133X320X171 | |
| — | |
| Full | |
| Hardwood Floors, First Floor Laundry | |
| Double Oven, Range, Microwave, Dishwasher | |
| Not in DB | |
| Street Lights, Street Paved | |
| — | |
| — | |
| Attached Fireplace Doors/Screen, Gas Log |
Tax History
| Year | Property Taxes |
|---|---|
| 2013 | $7,255 |
Contact Agent
Nearby Sold Comparables
Contact Agent
Listing Provided By
Coldwell Banker The Real Estate Group






