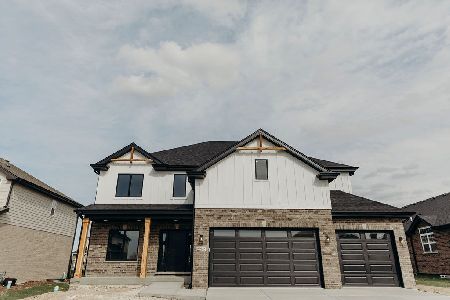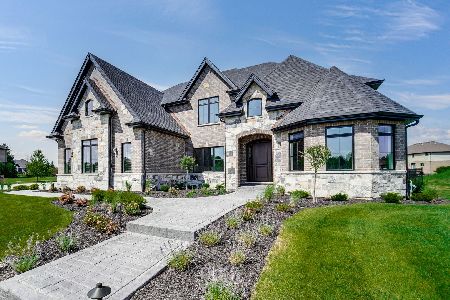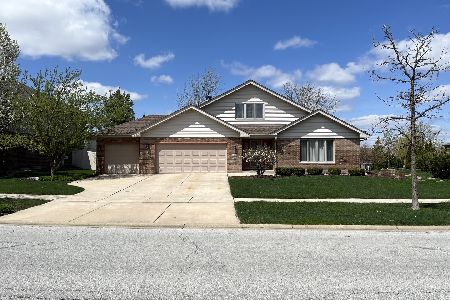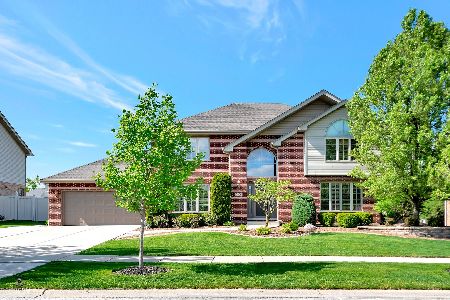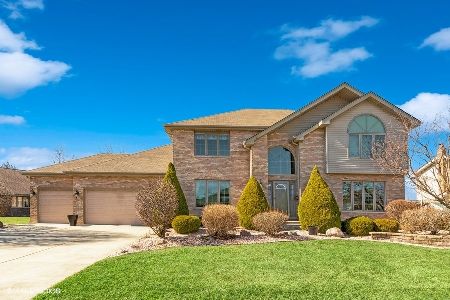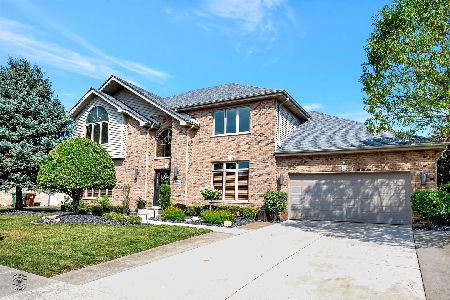9001 Glenshire Street, Tinley Park, Illinois 60487
$375,000
|
Sold
|
|
| Status: | Closed |
| Sqft: | 3,193 |
| Cost/Sqft: | $123 |
| Beds: | 4 |
| Baths: | 3 |
| Year Built: | 2002 |
| Property Taxes: | $11,251 |
| Days On Market: | 2995 |
| Lot Size: | 0,00 |
Description
Fabulous home located in sought after Fairfield Glen. With it's tranquil views, privacy and serenity, this home has much to offer. Beautiful Brand New Nov 2017 Black Stainless Kitchen appliances. Hardwood flooring throughout the entire main level (except laundry rm). Over-sized family rm & open floor plan are perfect for entertaining. Family rm has an additional 4 ft. added along w/the basement, that entire portion of the home is 4 ft larger than the builder's original plan. This home boasts a main level den which can easily be converted into a bedroom. Backyard is your own private paradise. Brick paver patio leads to gorgeous Pergola seating area. Backyard backs up to wetlands which only enhances the privacy and serenity. Huge 4 Car tandem garage w/epoxy flooring. Full Basement w/ roughed in Plumbing & sealed flooring. Central Vac System, intercom system & much more. Home is exceptionally maintained, it even has a transferable service contract for maintenance of the furnace & A/C.
Property Specifics
| Single Family | |
| — | |
| — | |
| 2002 | |
| Full | |
| — | |
| No | |
| — |
| Will | |
| Fairfield Glen | |
| 0 / Not Applicable | |
| None | |
| Lake Michigan | |
| Public Sewer | |
| 09798041 | |
| 1909104050190000 |
Nearby Schools
| NAME: | DISTRICT: | DISTANCE: | |
|---|---|---|---|
|
Middle School
Summit Hill Junior High School |
161 | Not in DB | |
|
High School
Lincoln-way East High School |
210 | Not in DB | |
Property History
| DATE: | EVENT: | PRICE: | SOURCE: |
|---|---|---|---|
| 3 May, 2018 | Sold | $375,000 | MRED MLS |
| 1 Mar, 2018 | Under contract | $392,000 | MRED MLS |
| 9 Nov, 2017 | Listed for sale | $392,000 | MRED MLS |
Room Specifics
Total Bedrooms: 4
Bedrooms Above Ground: 4
Bedrooms Below Ground: 0
Dimensions: —
Floor Type: Carpet
Dimensions: —
Floor Type: Carpet
Dimensions: —
Floor Type: Carpet
Full Bathrooms: 3
Bathroom Amenities: Separate Shower
Bathroom in Basement: 0
Rooms: Den
Basement Description: Unfinished,Bathroom Rough-In
Other Specifics
| 4 | |
| Concrete Perimeter | |
| Concrete | |
| Patio, Porch, Brick Paver Patio, Storms/Screens | |
| — | |
| 77 X 130 X 109 X 130 | |
| — | |
| Full | |
| Hardwood Floors, First Floor Laundry | |
| Range, Microwave, Dishwasher, Refrigerator, Washer, Dryer | |
| Not in DB | |
| Sidewalks | |
| — | |
| — | |
| Wood Burning, Gas Starter |
Tax History
| Year | Property Taxes |
|---|---|
| 2018 | $11,251 |
Contact Agent
Nearby Similar Homes
Nearby Sold Comparables
Contact Agent
Listing Provided By
RE/MAX 10 in the Park

