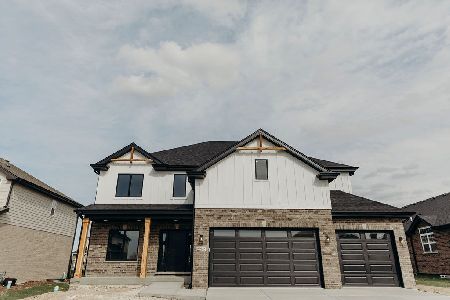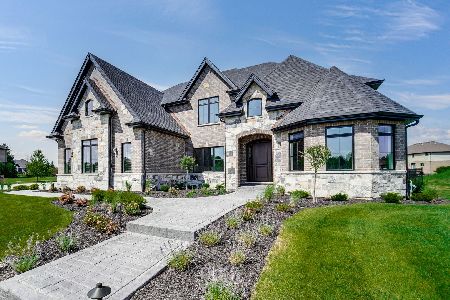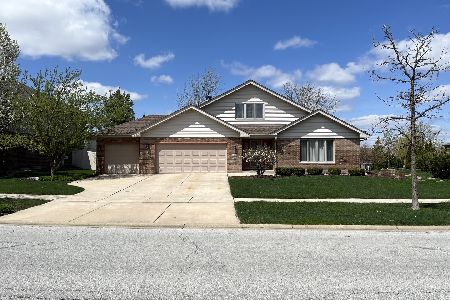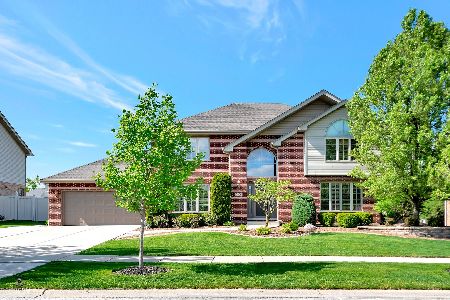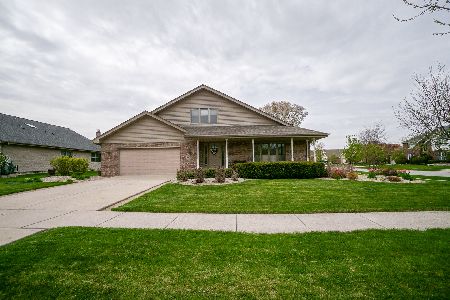8954 Glenshire Street, Tinley Park, Illinois 60487
$540,000
|
Sold
|
|
| Status: | Closed |
| Sqft: | 3,918 |
| Cost/Sqft: | $138 |
| Beds: | 4 |
| Baths: | 4 |
| Year Built: | 2003 |
| Property Taxes: | $12,813 |
| Days On Market: | 1031 |
| Lot Size: | 0,36 |
Description
You will want to call this beauty yours after you step inside! This fabulous, meticulously maintained 5 bedroom, 3 1/2 bath 2-story home in Fairfield Glen subdivision offers a cathedral ceiling foyer - formal living room with french doors to family room - separate formal dining room - oversize oak cabinet kitchen with island, stainless steel appliances, counter space galore for the gourmet chef and eating area. The adjoining spacious family room features a fireplace and ample living space perfect for entertaining. The main level laundry and half bath with linen closet complete the main level. The Master Suite features a luxury ensuite with soaker tub, double sink vanity and separate shower. Bedrooms 2-4 are generous in size and feature walk in closets. The entire 1st & 2nd floor features Hardwood floors! The Finished basement offers additional space with a recreation & game room, as well as 5th bedroom and full bath. The attached heated 5 car garage, paver patio, beautiful landscaping and underground sprinkler makes this the house for you. Conveniently located to restaurants, shopping and highway access and located in sought after Lincoln Way East high school district. Hurry this one will not last!
Property Specifics
| Single Family | |
| — | |
| — | |
| 2003 | |
| — | |
| — | |
| No | |
| 0.36 |
| Will | |
| — | |
| — / Not Applicable | |
| — | |
| — | |
| — | |
| 11745888 | |
| 1909104080050000 |
Nearby Schools
| NAME: | DISTRICT: | DISTANCE: | |
|---|---|---|---|
|
High School
Lincoln-way East High School |
210 | Not in DB | |
Property History
| DATE: | EVENT: | PRICE: | SOURCE: |
|---|---|---|---|
| 19 May, 2023 | Sold | $540,000 | MRED MLS |
| 6 Apr, 2023 | Under contract | $539,900 | MRED MLS |
| 27 Mar, 2023 | Listed for sale | $539,900 | MRED MLS |
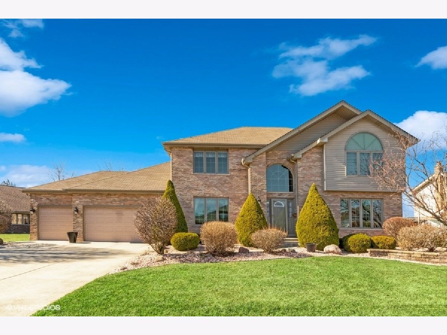
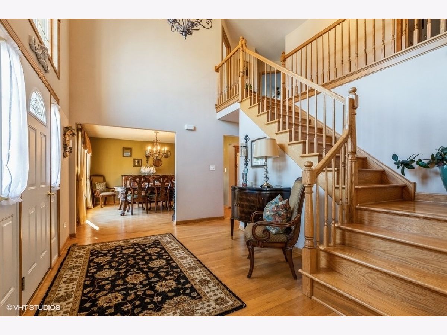
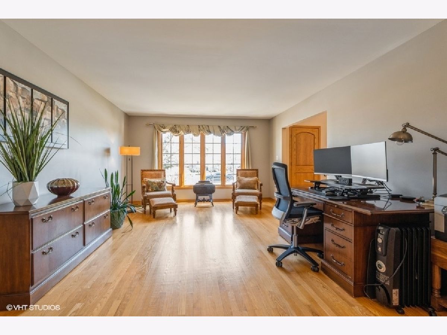
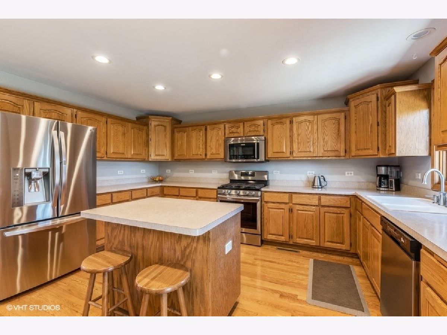
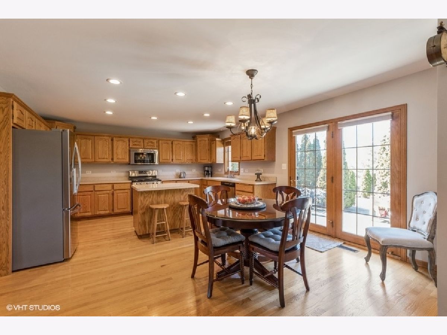
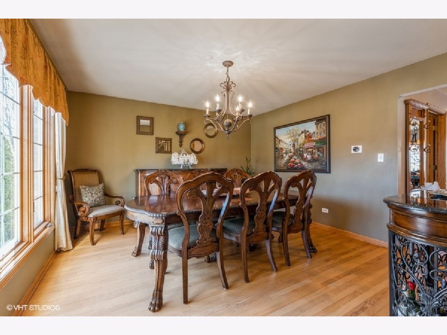
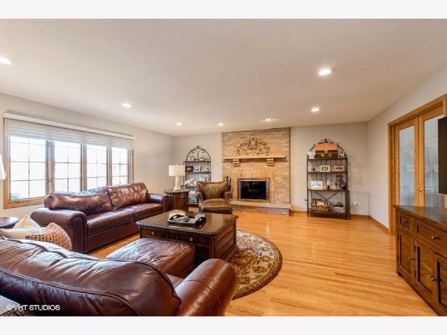
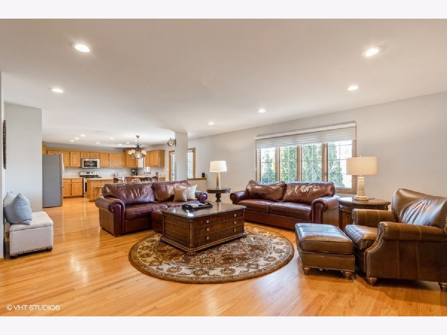
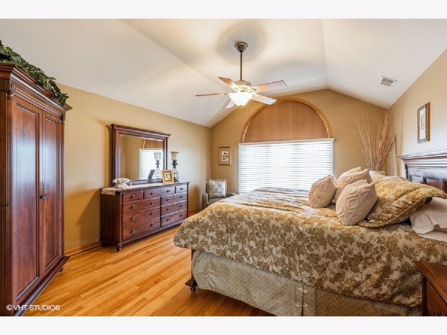
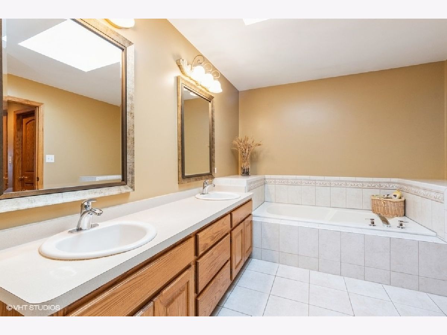
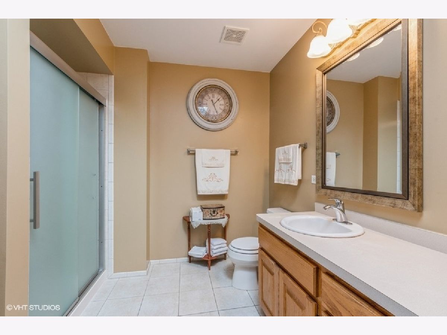
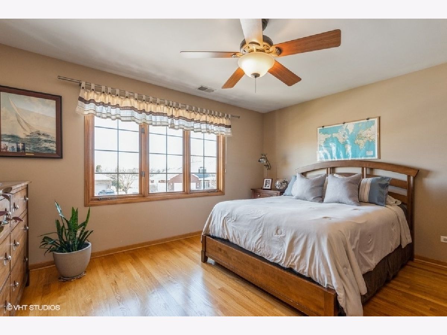
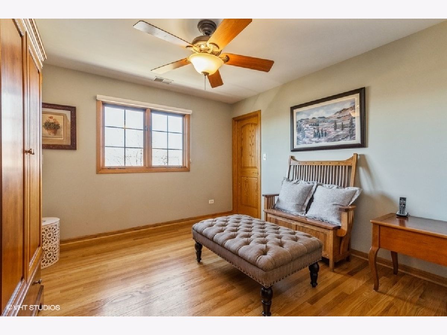
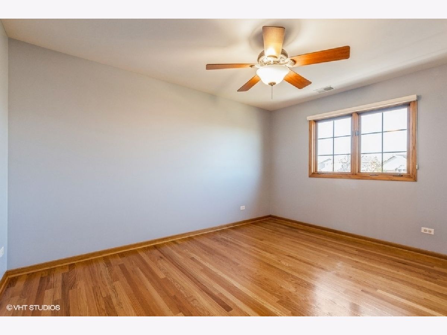
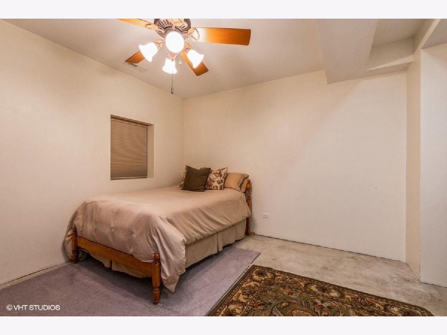
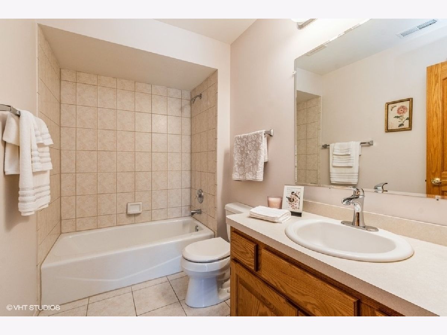
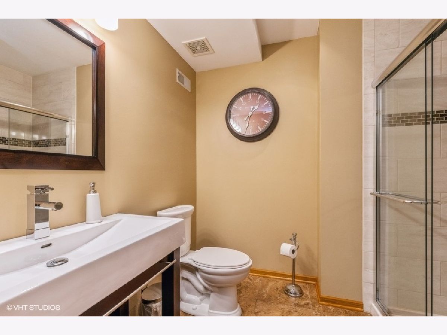
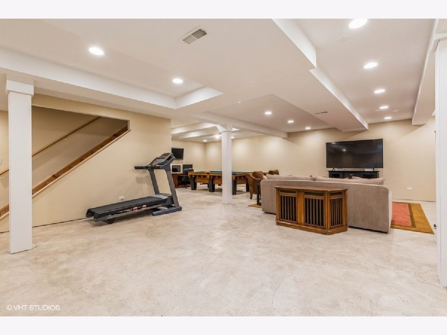
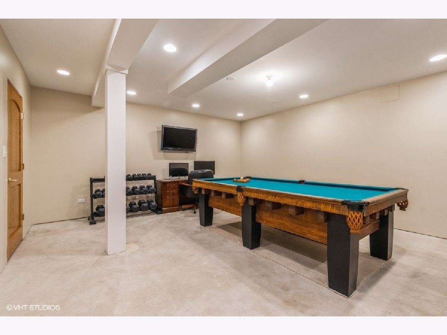
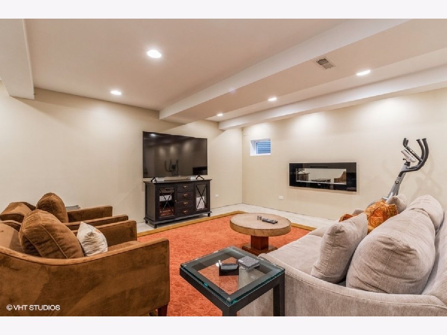
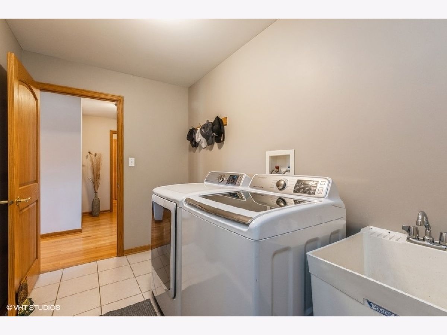
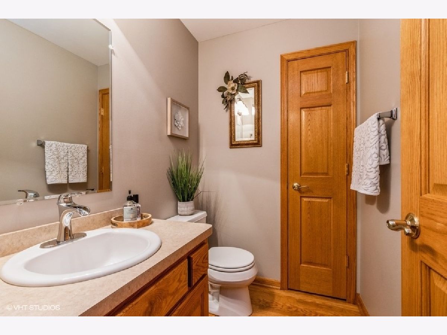
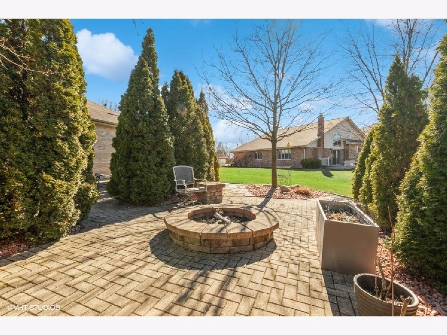
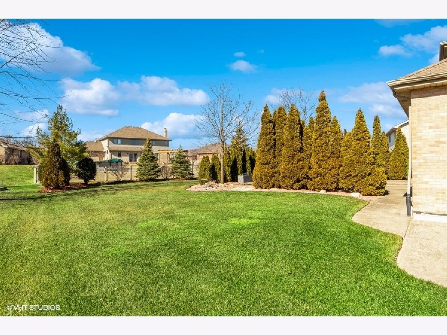
Room Specifics
Total Bedrooms: 5
Bedrooms Above Ground: 4
Bedrooms Below Ground: 1
Dimensions: —
Floor Type: —
Dimensions: —
Floor Type: —
Dimensions: —
Floor Type: —
Dimensions: —
Floor Type: —
Full Bathrooms: 4
Bathroom Amenities: Whirlpool,Separate Shower,Double Sink
Bathroom in Basement: 1
Rooms: —
Basement Description: Finished
Other Specifics
| 3 | |
| — | |
| Concrete | |
| — | |
| — | |
| 15598 | |
| — | |
| — | |
| — | |
| — | |
| Not in DB | |
| — | |
| — | |
| — | |
| — |
Tax History
| Year | Property Taxes |
|---|---|
| 2023 | $12,813 |
Contact Agent
Nearby Similar Homes
Nearby Sold Comparables
Contact Agent
Listing Provided By
@properties Christie's International Real Estate


