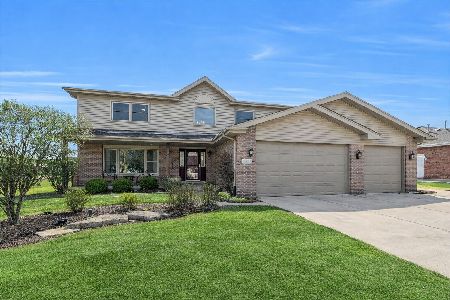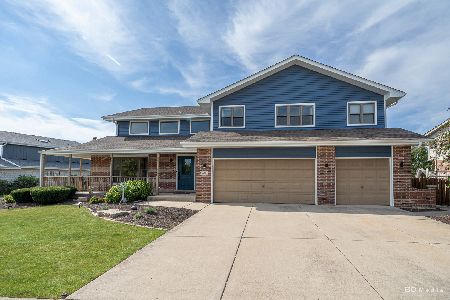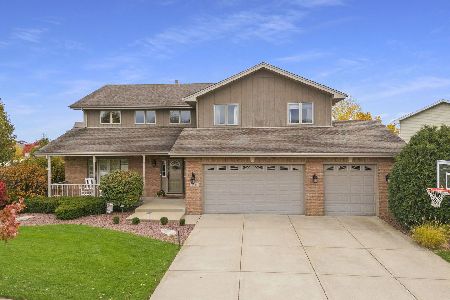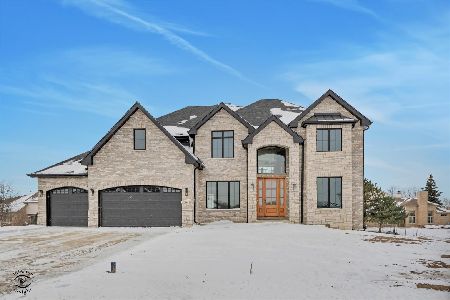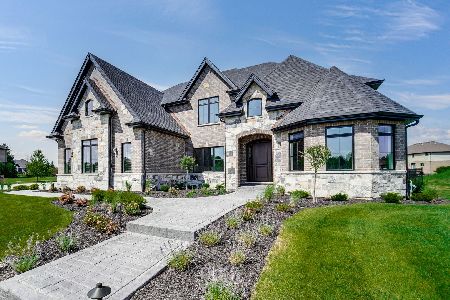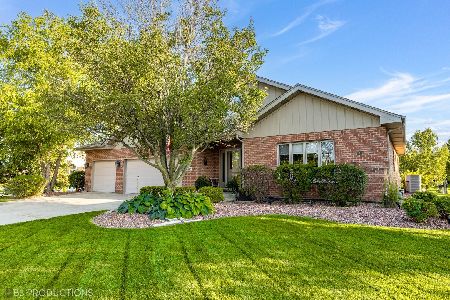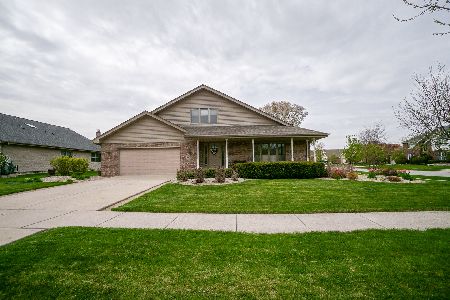9002 Redcastle Drive, Tinley Park, Illinois 60487
$375,000
|
Sold
|
|
| Status: | Closed |
| Sqft: | 3,868 |
| Cost/Sqft: | $99 |
| Beds: | 6 |
| Baths: | 4 |
| Year Built: | 2002 |
| Property Taxes: | $10,763 |
| Days On Market: | 2533 |
| Lot Size: | 0,29 |
Description
This home is MUCH larger than it appears. Make sure you View the FULL 3D TOUR!! OUTSTANDING Home in Fairfield Glen!! Lincoln-Way East High School! Absolutely beautiful property with a fully updated eat-in kitchen featuring granite counter tops, stainless steel appliances, tile back splash, plenty of white cabinets, and breakfast bar! Soaring ceilings in the living room with brick-gas fireplace. Formal dining room and living room all share the continuous hardwood flooring on the main level. HUGE Fully finished basement boasts 2 additional bedrooms, rec room, full bath, 2nd kitchen, and a separate door that creates a walkout directly to exterior for a potential related living. Master suite and loft on the 2nd level with double walk-in closets and spacious master bath. Outside is great for entertaining with large concrete patio, firepit, and gazebo! Close to parks, ponds, Metra, I-80 & LaGrange, and much more! Truly a remarkable home - don't pass this one up!! Lake Michigan Water!
Property Specifics
| Single Family | |
| — | |
| Step Ranch | |
| 2002 | |
| Partial | |
| — | |
| No | |
| 0.29 |
| Will | |
| Fairfield Glen | |
| 0 / Not Applicable | |
| None | |
| Lake Michigan | |
| Public Sewer | |
| 10317038 | |
| 1909104070030000 |
Nearby Schools
| NAME: | DISTRICT: | DISTANCE: | |
|---|---|---|---|
|
High School
Lincoln-way East High School |
210 | Not in DB | |
Property History
| DATE: | EVENT: | PRICE: | SOURCE: |
|---|---|---|---|
| 28 May, 2019 | Sold | $375,000 | MRED MLS |
| 3 Apr, 2019 | Under contract | $384,808 | MRED MLS |
| 22 Mar, 2019 | Listed for sale | $384,808 | MRED MLS |
Room Specifics
Total Bedrooms: 6
Bedrooms Above Ground: 6
Bedrooms Below Ground: 0
Dimensions: —
Floor Type: Hardwood
Dimensions: —
Floor Type: Hardwood
Dimensions: —
Floor Type: Carpet
Dimensions: —
Floor Type: —
Dimensions: —
Floor Type: —
Full Bathrooms: 4
Bathroom Amenities: Whirlpool,Separate Shower,Double Sink
Bathroom in Basement: 1
Rooms: Recreation Room,Loft,Bedroom 5,Bedroom 6,Kitchen
Basement Description: Finished
Other Specifics
| 2 | |
| Concrete Perimeter | |
| Concrete | |
| Patio, Porch | |
| Cul-De-Sac | |
| 122X90X199X87 | |
| Unfinished | |
| Full | |
| Skylight(s), Hardwood Floors, First Floor Bedroom, In-Law Arrangement, First Floor Laundry, First Floor Full Bath | |
| Range, Microwave, Dishwasher, Refrigerator, High End Refrigerator, Washer, Dryer, Stainless Steel Appliance(s) | |
| Not in DB | |
| Sidewalks, Street Lights, Street Paved | |
| — | |
| — | |
| Wood Burning, Attached Fireplace Doors/Screen, Gas Starter |
Tax History
| Year | Property Taxes |
|---|---|
| 2019 | $10,763 |
Contact Agent
Nearby Similar Homes
Nearby Sold Comparables
Contact Agent
Listing Provided By
Century 21 Pride Realty

