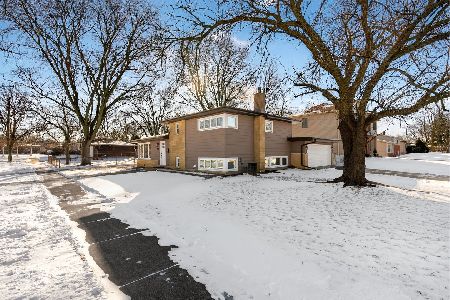901 Alder Lane, Mount Prospect, Illinois 60056
$458,000
|
Sold
|
|
| Status: | Closed |
| Sqft: | 1,700 |
| Cost/Sqft: | $281 |
| Beds: | 3 |
| Baths: | 2 |
| Year Built: | 1962 |
| Property Taxes: | $0 |
| Days On Market: | 306 |
| Lot Size: | 0,00 |
Description
-Welcome to this beautifully maintained 3-bedroom, 2 full bathroom home with a 2.5-car garage, perfectly situated in the highly sought-after village of Mount Prospect. This home features a spacious living room and dining room, ideal for gatherings, and a large family room with a cozy fireplace and sliding doors leading to a patio-perfect for both indoor relaxation and outdoor entertaining. An additional office space provides an excellent setup for those working from home. The updated kitchen boasts newer stainless steel appliances, ample counter space, and a layout designed to make everyday cooking a pleasure. Numerous recent upgrades-including a new roof, furnace, water heater, electric panel, washer and dryer, stainless steel appliances, rebuilt furnace chimney, new patio, fence, new flooring, epoxy - coated garage floor and the list goes on. The beautifully landscaped, fenced-in yard features a second patio behind the garage, offering additional space for gatherings or peaceful retreats. Located just minutes from Randhurst Mall, the Metra train, a golf course, and top-rated schools like Hersey High School, this home offers unparalleled convenience. It's also within walking distance of the elementary school and only 20 minutes from O'Hare Airport. This move-in ready home reflects the owner's significant investment- with thousands spent on recent upgrades- ensuring modern comfort and peace of mind for its next residents. Don't miss this incredible opportunity to own a gorgeous home in one of Mount Prospect's prime location."Schedule a showing today and experience this incredible home for yourself!"
Property Specifics
| Single Family | |
| — | |
| — | |
| 1962 | |
| — | |
| — | |
| No | |
| — |
| Cook | |
| Brickman Manor | |
| — / Not Applicable | |
| — | |
| — | |
| — | |
| 12326071 | |
| 03263030010000 |
Nearby Schools
| NAME: | DISTRICT: | DISTANCE: | |
|---|---|---|---|
|
Grade School
Euclid Elementary School |
26 | — | |
|
Middle School
River Trails Middle School |
26 | Not in DB | |
|
High School
John Hersey High School |
214 | Not in DB | |
Property History
| DATE: | EVENT: | PRICE: | SOURCE: |
|---|---|---|---|
| 23 May, 2025 | Sold | $458,000 | MRED MLS |
| 14 Apr, 2025 | Under contract | $478,000 | MRED MLS |
| 2 Apr, 2025 | Listed for sale | $478,000 | MRED MLS |



































Room Specifics
Total Bedrooms: 3
Bedrooms Above Ground: 3
Bedrooms Below Ground: 0
Dimensions: —
Floor Type: —
Dimensions: —
Floor Type: —
Full Bathrooms: 2
Bathroom Amenities: Soaking Tub
Bathroom in Basement: 1
Rooms: —
Basement Description: —
Other Specifics
| 2.5 | |
| — | |
| — | |
| — | |
| — | |
| 85X115 | |
| — | |
| — | |
| — | |
| — | |
| Not in DB | |
| — | |
| — | |
| — | |
| — |
Tax History
| Year | Property Taxes |
|---|
Contact Agent
Nearby Similar Homes
Nearby Sold Comparables
Contact Agent
Listing Provided By
HomeSmart Connect LLC










