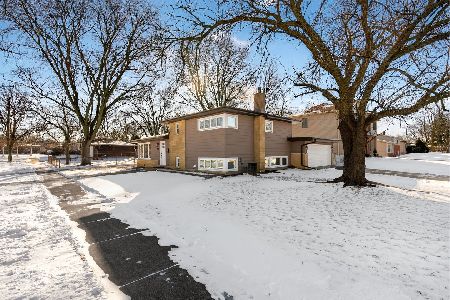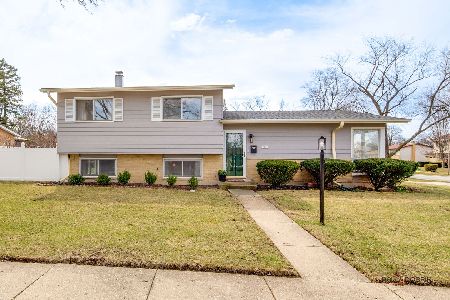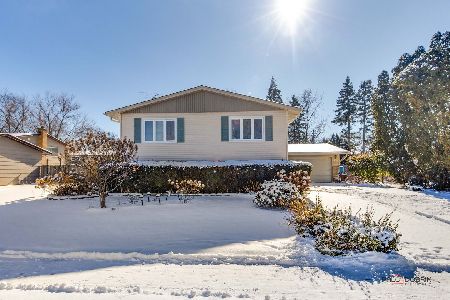903 Alder Lane, Mount Prospect, Illinois 60056
$340,000
|
Sold
|
|
| Status: | Closed |
| Sqft: | 2,464 |
| Cost/Sqft: | $134 |
| Beds: | 3 |
| Baths: | 3 |
| Year Built: | 1962 |
| Property Taxes: | $5,690 |
| Days On Market: | 2406 |
| Lot Size: | 0,20 |
Description
Beautiful ranch-style home has great curb appeal with side-load garage and over 2400 sq.ft. of living area! Perfect for a first time or move down home-buyer and Open living concept offers great flow for easy living & entertaining. Tons of closet & storage plus a bath in basement & 2 Bonus rooms dbl as in-home office & guest bedroom. Remodeled bathrooms, richly re-stained hardwood flooring, White Kitchen cabinets, Corian counters & Breakfast bar. New 10 ft. Pella patio door, Concrete patio & front stoop, 6 panel white interior doors & trim, New Roof, New Garage door w/opener & you'll love the dry basement due to Parks' Double Guard Flood Control System! Nice yard & brick paver driveway offers plenty of parking. Wonderful neighborhood & fabulous location is just minutes to Randhurst Mall, River Trails Park District w/ pool, playground, driving range, recreation center & more. Award winning John Hersey HS district. Affordable & truly move-in ready! Watch the 3D tour and hurry over!!
Property Specifics
| Single Family | |
| — | |
| Ranch | |
| 1962 | |
| Full | |
| RANCH | |
| No | |
| 0.2 |
| Cook | |
| Brickman Manor | |
| 0 / Not Applicable | |
| None | |
| Lake Michigan,Private | |
| Public Sewer | |
| 10406141 | |
| 03263030050000 |
Nearby Schools
| NAME: | DISTRICT: | DISTANCE: | |
|---|---|---|---|
|
Grade School
Euclid Elementary School |
26 | — | |
|
Middle School
River Trails Middle School |
26 | Not in DB | |
|
High School
John Hersey High School |
214 | Not in DB | |
Property History
| DATE: | EVENT: | PRICE: | SOURCE: |
|---|---|---|---|
| 21 Sep, 2012 | Sold | $230,000 | MRED MLS |
| 18 Jul, 2012 | Under contract | $249,000 | MRED MLS |
| — | Last price change | $269,000 | MRED MLS |
| 13 Jun, 2012 | Listed for sale | $279,000 | MRED MLS |
| 12 Aug, 2019 | Sold | $340,000 | MRED MLS |
| 8 Jul, 2019 | Under contract | $329,000 | MRED MLS |
| 3 Jul, 2019 | Listed for sale | $329,000 | MRED MLS |
Room Specifics
Total Bedrooms: 4
Bedrooms Above Ground: 3
Bedrooms Below Ground: 1
Dimensions: —
Floor Type: Hardwood
Dimensions: —
Floor Type: Hardwood
Dimensions: —
Floor Type: Ceramic Tile
Full Bathrooms: 3
Bathroom Amenities: —
Bathroom in Basement: 1
Rooms: Foyer,Office,Storage
Basement Description: Finished
Other Specifics
| 1 | |
| Concrete Perimeter | |
| Brick | |
| Patio, Porch | |
| Landscaped | |
| 68 X 125 X 68 X 125 | |
| Unfinished | |
| Full | |
| Hardwood Floors, First Floor Bedroom, First Floor Full Bath | |
| Range, Microwave, Dishwasher, Refrigerator, Washer, Dryer, Wine Refrigerator, Range Hood | |
| Not in DB | |
| Park, Pool, Curbs, Sidewalks, Street Lights, Street Paved | |
| — | |
| — | |
| — |
Tax History
| Year | Property Taxes |
|---|---|
| 2012 | $6,554 |
| 2019 | $5,690 |
Contact Agent
Nearby Similar Homes
Nearby Sold Comparables
Contact Agent
Listing Provided By
Redfin Corporation












