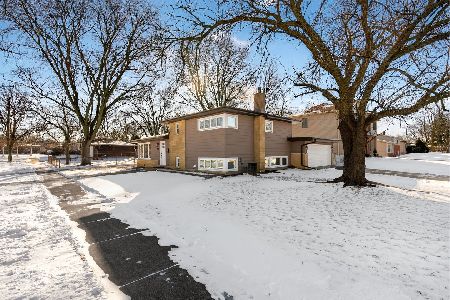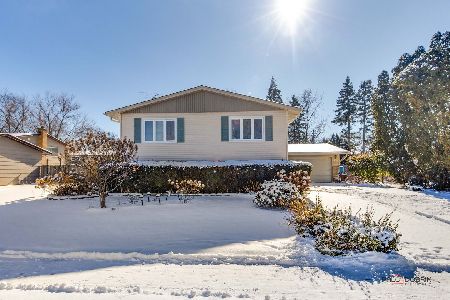902 Barberry Lane, Mount Prospect, Illinois 60056
$390,000
|
Sold
|
|
| Status: | Closed |
| Sqft: | 2,527 |
| Cost/Sqft: | $158 |
| Beds: | 4 |
| Baths: | 3 |
| Year Built: | 1965 |
| Property Taxes: | $10,738 |
| Days On Market: | 1707 |
| Lot Size: | 0,20 |
Description
Here's a must see home your family has been waiting for. This 4 Bedrm, 2.5 Bath 2-story home is move in ready today! You'll enjoy the fully updated kitchen and bathrooms as well as the beautiful hardwood floors throughout. Separate dining rm perfect for your dining set. The basement offers excellent space for a workout or hangout area for the kids. New siding, front door and garage doors make for great curb appeal. Plenty of custom built storage in the garage. The backyard offers a large composite, low maintenance deck and spacious yard for family entertainment. You'll love the tree lined neighborhood, excellent for family walks or bike rides. Walking distance to elementary school for your younger children. Just blocks from shopping at the recently rebuilt Randhurst Village and Woodland Trails Park and Rob Roy Golf Course are just minutes away. Home warranty included adding even more peace of mind. This home's priced best in the neighborhood!
Property Specifics
| Single Family | |
| — | |
| — | |
| 1965 | |
| Partial | |
| — | |
| No | |
| 0.2 |
| Cook | |
| Brickman Manor | |
| — / Not Applicable | |
| None | |
| Lake Michigan,Public | |
| Public Sewer | |
| 11107463 | |
| 03263030150000 |
Nearby Schools
| NAME: | DISTRICT: | DISTANCE: | |
|---|---|---|---|
|
High School
John Hersey High School |
214 | Not in DB | |
Property History
| DATE: | EVENT: | PRICE: | SOURCE: |
|---|---|---|---|
| 18 Oct, 2021 | Sold | $390,000 | MRED MLS |
| 3 Sep, 2021 | Under contract | $399,990 | MRED MLS |
| — | Last price change | $415,000 | MRED MLS |
| 1 Jun, 2021 | Listed for sale | $445,000 | MRED MLS |
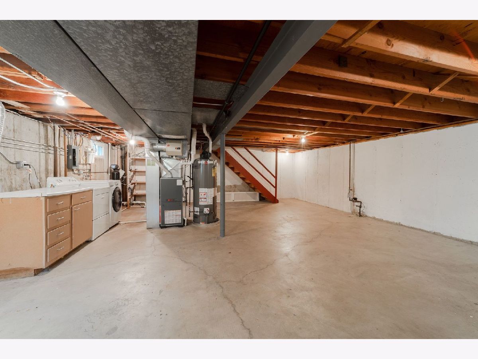
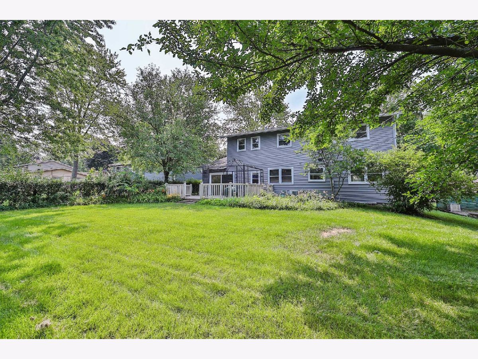
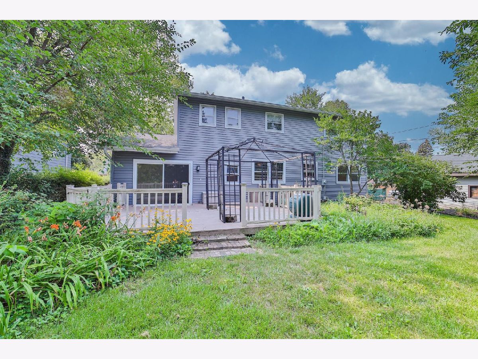
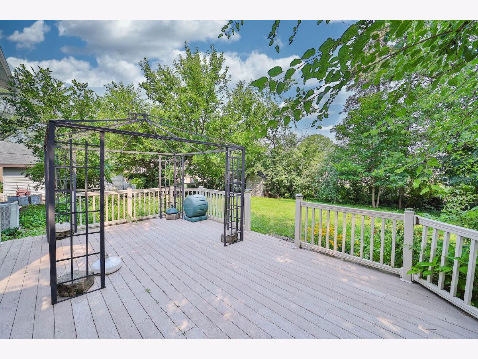
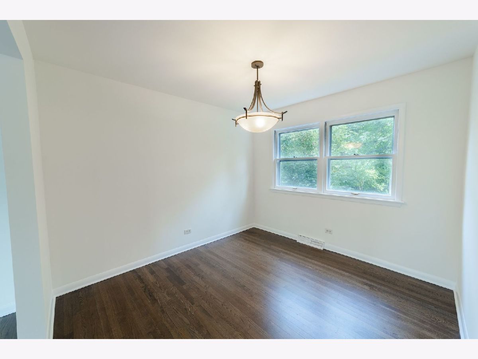
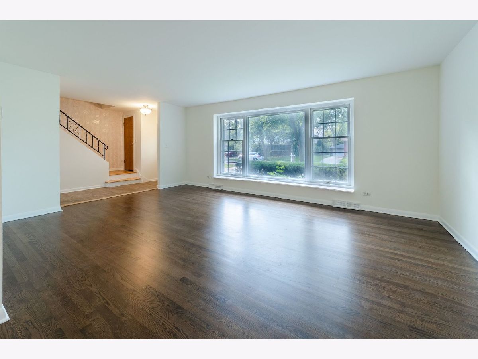
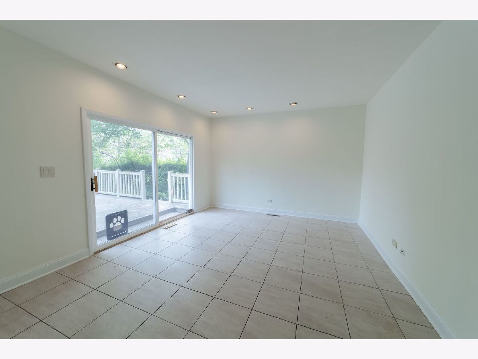
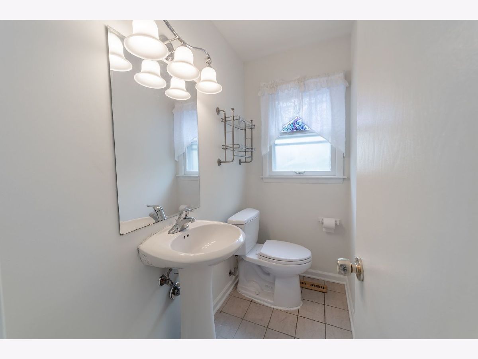
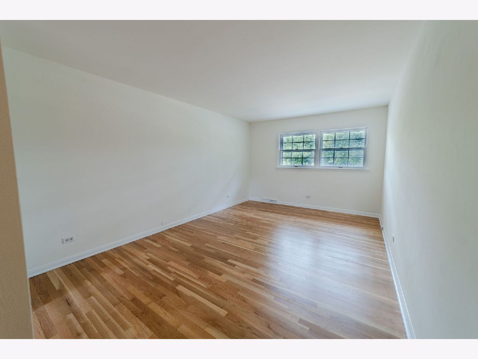
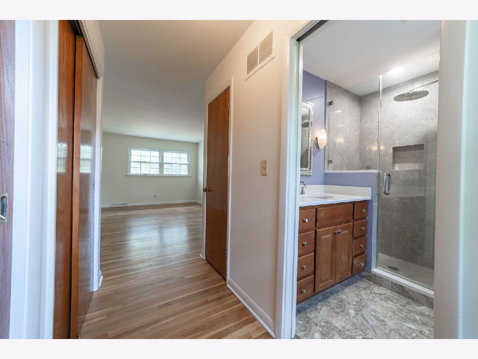
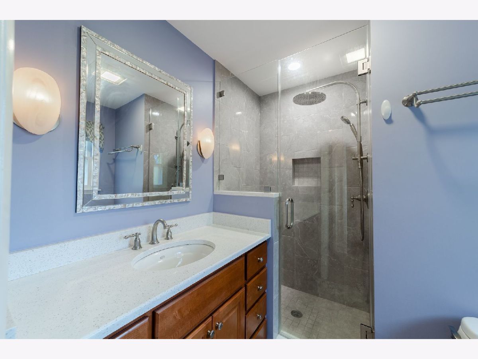
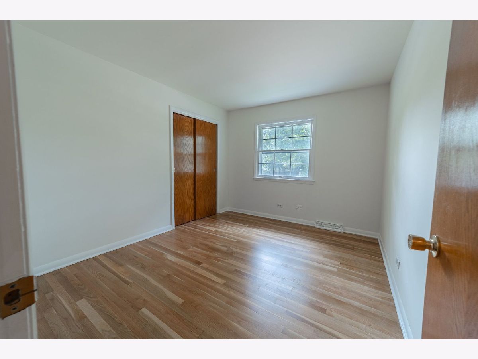
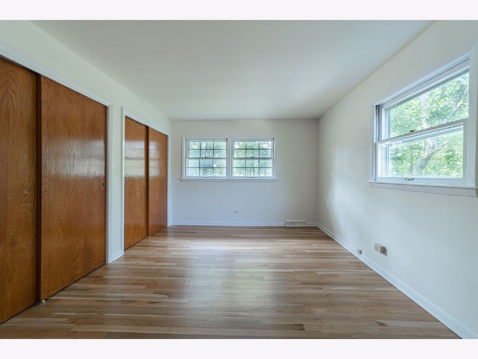
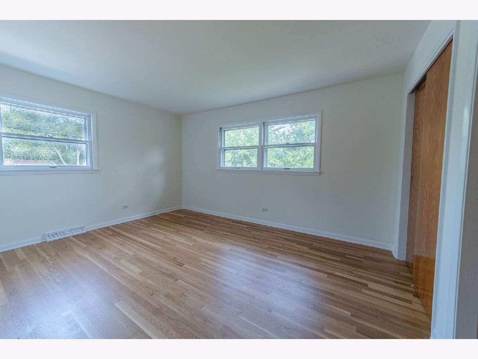
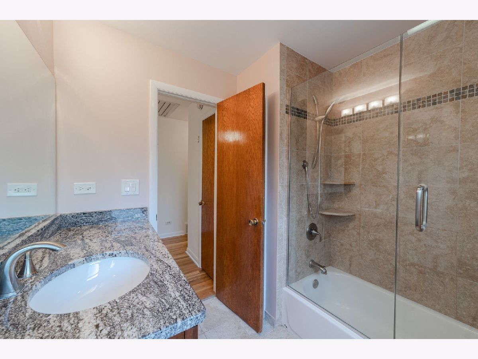
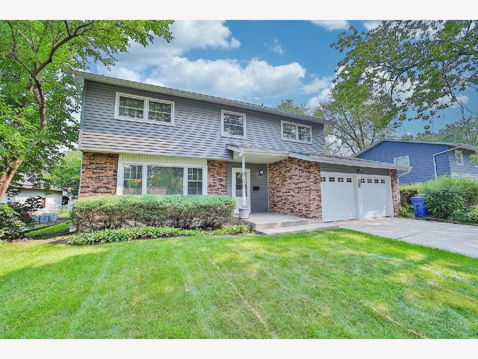
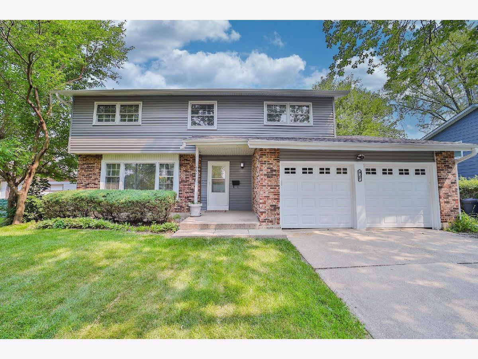
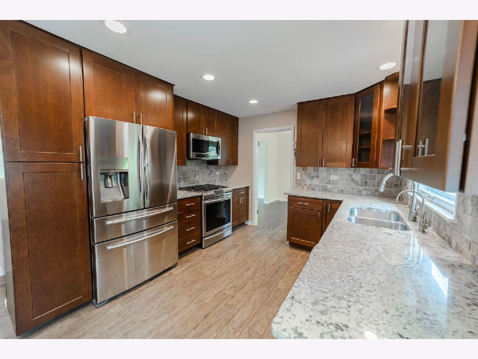
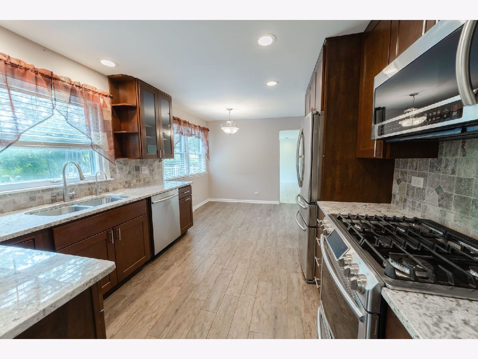
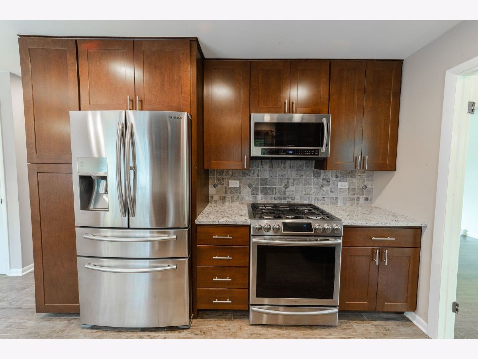
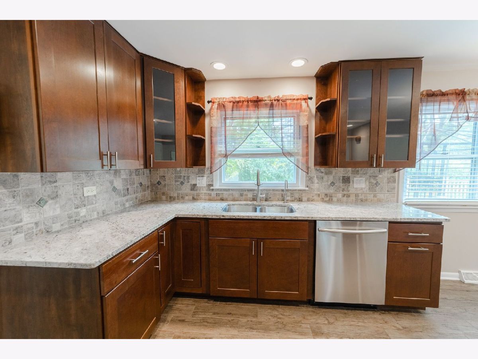
Room Specifics
Total Bedrooms: 4
Bedrooms Above Ground: 4
Bedrooms Below Ground: 0
Dimensions: —
Floor Type: Hardwood
Dimensions: —
Floor Type: Hardwood
Dimensions: —
Floor Type: Hardwood
Full Bathrooms: 3
Bathroom Amenities: —
Bathroom in Basement: 0
Rooms: Foyer
Basement Description: Unfinished,Concrete (Basement)
Other Specifics
| 2.5 | |
| Concrete Perimeter | |
| Concrete | |
| Deck, Storms/Screens | |
| Fenced Yard,Sidewalks,Streetlights | |
| 68X125 | |
| — | |
| Full | |
| Hardwood Floors, First Floor Full Bath | |
| Range, Microwave, Dishwasher, Refrigerator, Washer, Dryer, Stainless Steel Appliance(s) | |
| Not in DB | |
| Curbs, Sidewalks, Street Lights | |
| — | |
| — | |
| — |
Tax History
| Year | Property Taxes |
|---|---|
| 2021 | $10,738 |
Contact Agent
Nearby Similar Homes
Nearby Sold Comparables
Contact Agent
Listing Provided By
Berkshire Hathaway HomeServices Chicago



