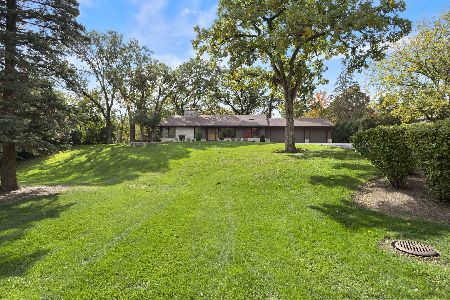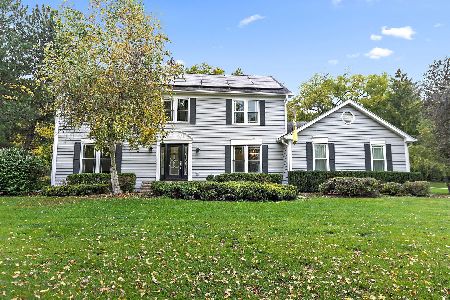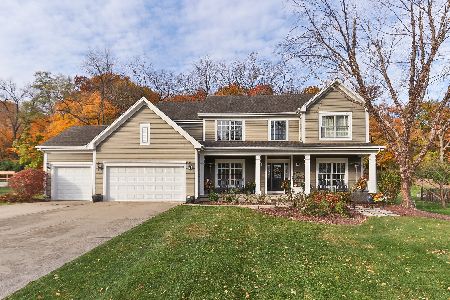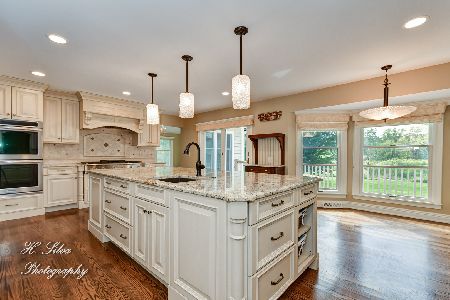901 Glen Oak Drive, Sleepy Hollow, Illinois 60118
$310,000
|
Sold
|
|
| Status: | Closed |
| Sqft: | 2,683 |
| Cost/Sqft: | $121 |
| Beds: | 4 |
| Baths: | 3 |
| Year Built: | 1986 |
| Property Taxes: | $9,100 |
| Days On Market: | 2394 |
| Lot Size: | 0,77 |
Description
Wow! Beautiful custom home situated on mature landscaped 3/4 acre lot! Watch the fireworks right from your front yard! Walk to the community pool! Awesome covered wraparound front porch! Stunning kitchen with breakfast bar, granite countertops, custom cabinetry, subway tile and extra recessed lighting opens to the cozy family room with solid brick fireplace, built-ins and direct access to the 3-season room with skylights, wall of windows and new tile! Flexible living/dining combo with custom pendant lighting! Upgraded millwork throughout 1st floor! Huge master suite oasis with vaulted ceilings, 2 walk-in closets, separate sitting area and all new luxury bath with Kohler soaker tub, glass shower with seat, dual sink vanity and separate future makeup room! Remodeled hall bath with upgraded deep Kohler sink! Gracious size secondary bedrooms! Finished basement with rec room with new carpet! New Kohler toilets! Dual water heaters! Close to school! Great I-90 access! Priced below market!
Property Specifics
| Single Family | |
| — | |
| — | |
| 1986 | |
| Partial | |
| — | |
| No | |
| 0.77 |
| Kane | |
| Surrey Ridge | |
| 0 / Not Applicable | |
| None | |
| Public | |
| Septic-Private | |
| 10394477 | |
| 0328153003 |
Property History
| DATE: | EVENT: | PRICE: | SOURCE: |
|---|---|---|---|
| 2 Oct, 2014 | Sold | $313,750 | MRED MLS |
| 19 Aug, 2014 | Under contract | $319,500 | MRED MLS |
| — | Last price change | $321,500 | MRED MLS |
| 18 Nov, 2013 | Listed for sale | $350,000 | MRED MLS |
| 27 Oct, 2016 | Sold | $322,500 | MRED MLS |
| 21 Sep, 2016 | Under contract | $339,900 | MRED MLS |
| 1 Jul, 2016 | Listed for sale | $339,900 | MRED MLS |
| 12 Jul, 2019 | Sold | $310,000 | MRED MLS |
| 5 Jun, 2019 | Under contract | $324,900 | MRED MLS |
| 28 May, 2019 | Listed for sale | $324,900 | MRED MLS |
Room Specifics
Total Bedrooms: 4
Bedrooms Above Ground: 4
Bedrooms Below Ground: 0
Dimensions: —
Floor Type: Carpet
Dimensions: —
Floor Type: Carpet
Dimensions: —
Floor Type: Carpet
Full Bathrooms: 3
Bathroom Amenities: Separate Shower,Double Sink,Soaking Tub
Bathroom in Basement: 0
Rooms: Sun Room,Recreation Room
Basement Description: Partially Finished,Crawl
Other Specifics
| 3 | |
| Concrete Perimeter | |
| Asphalt | |
| Brick Paver Patio, Storms/Screens | |
| — | |
| 143X53X130X60X154X49X208 | |
| — | |
| Full | |
| Vaulted/Cathedral Ceilings, Hardwood Floors, First Floor Laundry, Built-in Features, Walk-In Closet(s) | |
| Double Oven, Microwave, Dishwasher, Refrigerator, Washer, Dryer, Disposal, Stainless Steel Appliance(s), Cooktop | |
| Not in DB | |
| — | |
| — | |
| — | |
| Wood Burning |
Tax History
| Year | Property Taxes |
|---|---|
| 2014 | $7,969 |
| 2016 | $8,746 |
| 2019 | $9,100 |
Contact Agent
Nearby Similar Homes
Nearby Sold Comparables
Contact Agent
Listing Provided By
REMAX Horizon










