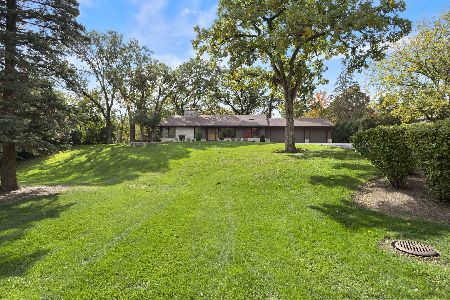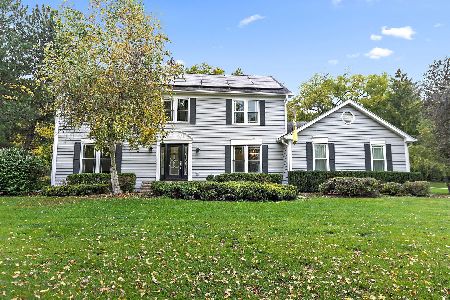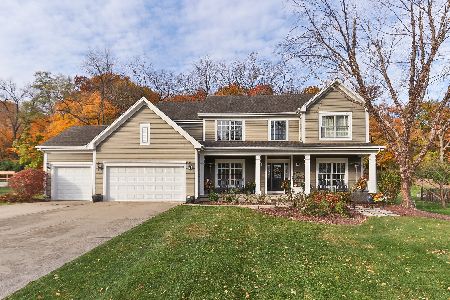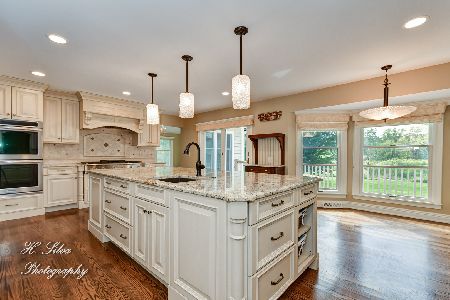901 Glen Oak Drive, Sleepy Hollow, Illinois 60118
$322,500
|
Sold
|
|
| Status: | Closed |
| Sqft: | 2,683 |
| Cost/Sqft: | $127 |
| Beds: | 4 |
| Baths: | 3 |
| Year Built: | 1985 |
| Property Taxes: | $8,746 |
| Days On Market: | 3455 |
| Lot Size: | 0,72 |
Description
Spectacular Victorian in the heart of Sleepy Hollow! Beautifully updated - fantastic location. Spacious & open floor plan with a Dream Kitchen! Granite Counter tops, upscale Kitchen Aid Stainless Steel appliances, Cherry Cabinets with soft close drawers! Hardwood floors thru-out main level. Gorgeous Sun Room. Elementary school is next door, park, pool, & tennis is across the street and Jelke Creek Forest Preserve is at the end of the block. What better location to create family memories! Close to Metra and Tollway. This is truly a MUST see!
Property Specifics
| Single Family | |
| — | |
| Victorian | |
| 1985 | |
| Full | |
| — | |
| No | |
| 0.72 |
| Kane | |
| Surrey Ridge | |
| 0 / Not Applicable | |
| None | |
| Public | |
| Septic-Private | |
| 09275059 | |
| 0328153003 |
Nearby Schools
| NAME: | DISTRICT: | DISTANCE: | |
|---|---|---|---|
|
Grade School
Sleepy Hollow Elementary School |
300 | — | |
|
Middle School
Dundee Middle School |
300 | Not in DB | |
|
High School
Dundee-crown High School |
300 | Not in DB | |
Property History
| DATE: | EVENT: | PRICE: | SOURCE: |
|---|---|---|---|
| 2 Oct, 2014 | Sold | $313,750 | MRED MLS |
| 19 Aug, 2014 | Under contract | $319,500 | MRED MLS |
| — | Last price change | $321,500 | MRED MLS |
| 18 Nov, 2013 | Listed for sale | $350,000 | MRED MLS |
| 27 Oct, 2016 | Sold | $322,500 | MRED MLS |
| 21 Sep, 2016 | Under contract | $339,900 | MRED MLS |
| 1 Jul, 2016 | Listed for sale | $339,900 | MRED MLS |
| 12 Jul, 2019 | Sold | $310,000 | MRED MLS |
| 5 Jun, 2019 | Under contract | $324,900 | MRED MLS |
| 28 May, 2019 | Listed for sale | $324,900 | MRED MLS |
Room Specifics
Total Bedrooms: 4
Bedrooms Above Ground: 4
Bedrooms Below Ground: 0
Dimensions: —
Floor Type: Carpet
Dimensions: —
Floor Type: Carpet
Dimensions: —
Floor Type: Carpet
Full Bathrooms: 3
Bathroom Amenities: Whirlpool,Separate Shower,Double Sink
Bathroom in Basement: 0
Rooms: Sun Room
Basement Description: Finished,Crawl
Other Specifics
| 3 | |
| Concrete Perimeter | |
| Asphalt | |
| Patio, Screened Patio, Brick Paver Patio, Storms/Screens | |
| Irregular Lot | |
| 115X32X47X178X199X158 | |
| Unfinished | |
| Full | |
| Vaulted/Cathedral Ceilings, Skylight(s), Hardwood Floors, First Floor Laundry | |
| Range, Microwave, Dishwasher, Refrigerator, High End Refrigerator, Disposal, Stainless Steel Appliance(s) | |
| Not in DB | |
| Pool, Tennis Courts, Street Paved | |
| — | |
| — | |
| Wood Burning, Gas Starter |
Tax History
| Year | Property Taxes |
|---|---|
| 2014 | $7,969 |
| 2016 | $8,746 |
| 2019 | $9,100 |
Contact Agent
Nearby Similar Homes
Nearby Sold Comparables
Contact Agent
Listing Provided By
Baird & Warner Real Estate










