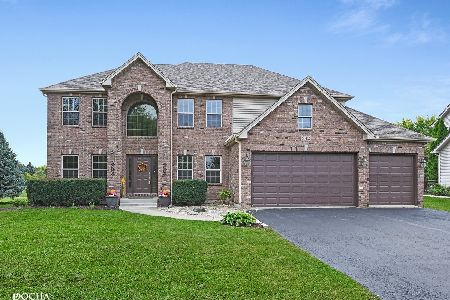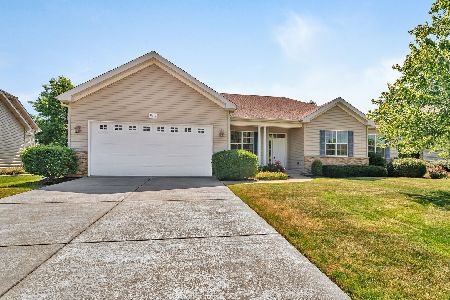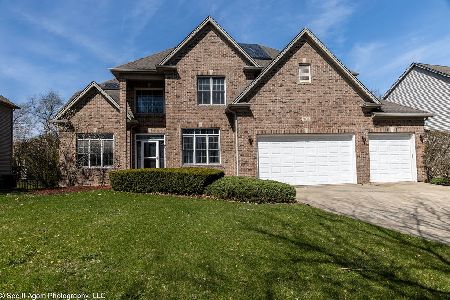901 Omaha Drive, Yorkville, Illinois 60560
$351,000
|
Sold
|
|
| Status: | Closed |
| Sqft: | 3,424 |
| Cost/Sqft: | $107 |
| Beds: | 4 |
| Baths: | 4 |
| Year Built: | 2004 |
| Property Taxes: | $12,203 |
| Days On Market: | 1879 |
| Lot Size: | 0,40 |
Description
This property offers amazing space both indoor and outdoor. Lots of hardwood floors and upgraded trims and doors with main floor 9' ceilings. Hickory cabinets adorn the kitchen including island with seating, large pantry closet, and a butler's pantry. The sunroom and the family room are open to the kitchen providing a social hub for both everyday living and gatherings. The main floor office features a closet and could be a 5th bedroom. A Jack and Jill bathroom connects bedrooms 2 and 3. Second floor bonus room presents so many options for use; media, playroom or crafting are only some ideas suitable for this space. Bedroom 4 is appointed with a private bath. Double doors lead you into the Master Suite with tray ceiling, bountiful walk in closet, sitting room, and private bath with tub, separate shower, and double sinks. The deck overlooks one of the larger fenced lots in Heartland Circle. The lookout basement is unfinished and has exterior walk up access and rough in for future full bathroom allowing a clean slate for future living space. Zoned heating and AC for efficiency.
Property Specifics
| Single Family | |
| — | |
| Traditional | |
| 2004 | |
| Full,English | |
| — | |
| No | |
| 0.4 |
| Kendall | |
| Heartland Circle | |
| 175 / Annual | |
| Other | |
| Public | |
| Public Sewer | |
| 10914619 | |
| 0228429022 |
Property History
| DATE: | EVENT: | PRICE: | SOURCE: |
|---|---|---|---|
| 19 Jan, 2021 | Sold | $351,000 | MRED MLS |
| 21 Nov, 2020 | Under contract | $365,000 | MRED MLS |
| 22 Oct, 2020 | Listed for sale | $365,000 | MRED MLS |
| 18 Jun, 2025 | Sold | $520,000 | MRED MLS |
| 10 May, 2025 | Under contract | $524,000 | MRED MLS |
| 28 Apr, 2025 | Listed for sale | $524,000 | MRED MLS |
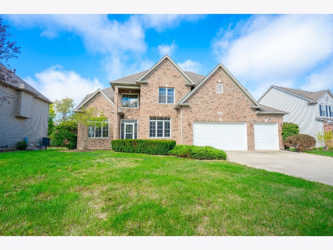
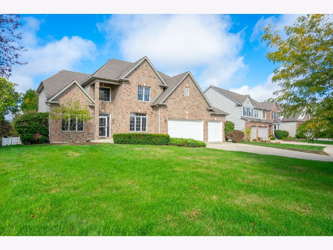
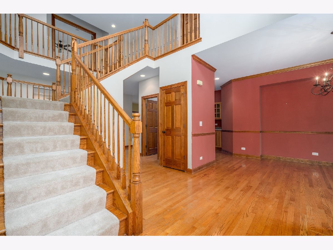
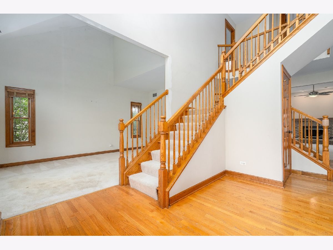
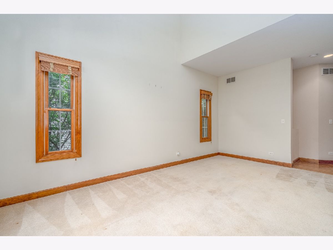
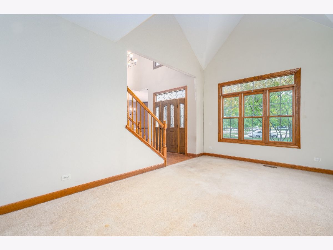
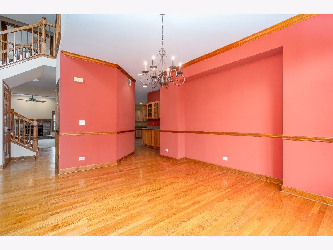
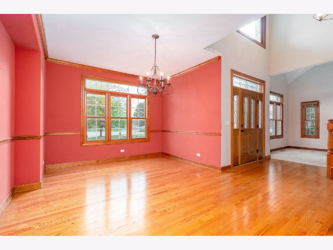
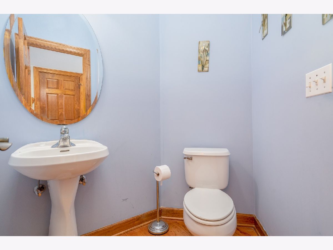
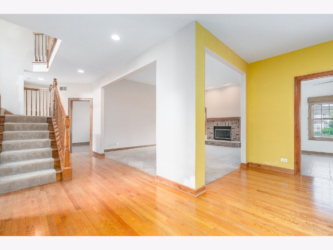
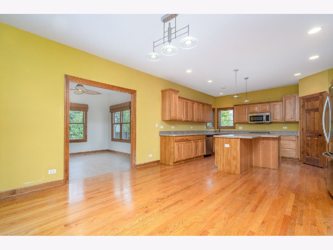
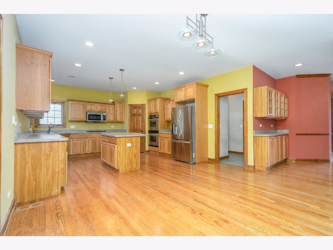
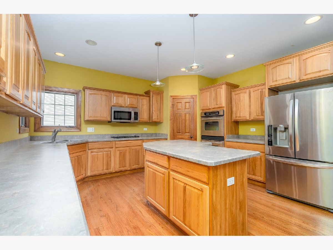
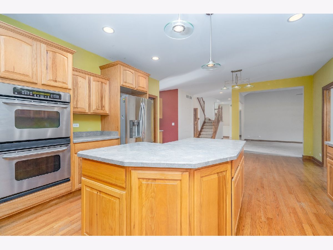
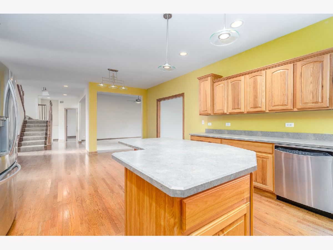
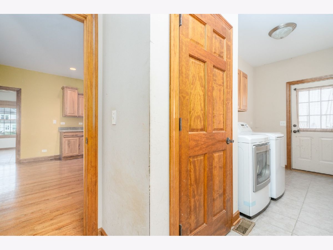
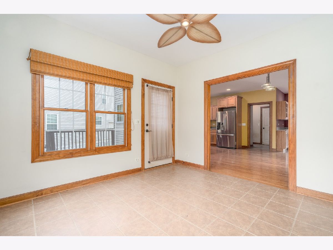
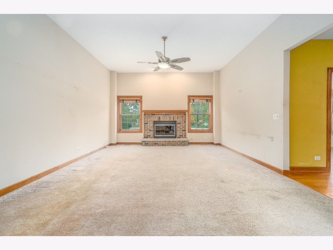
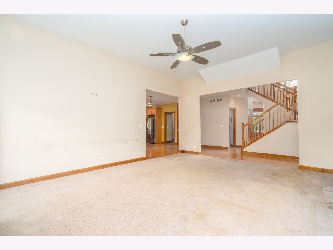
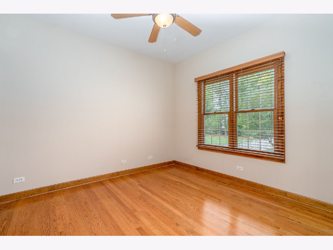
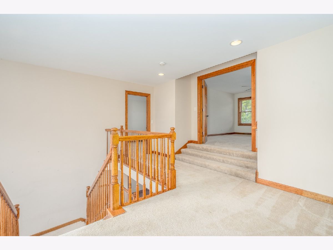
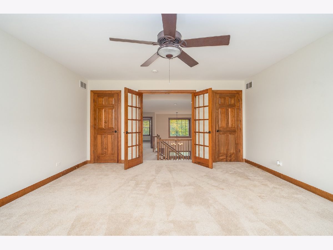
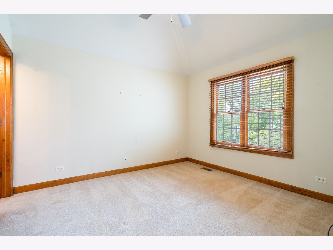
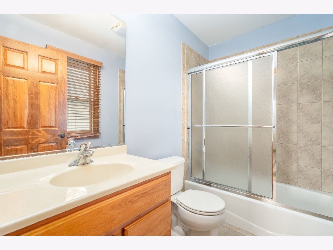
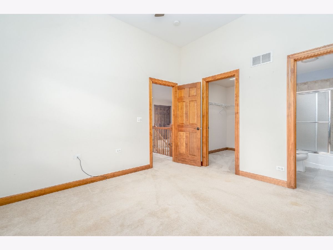
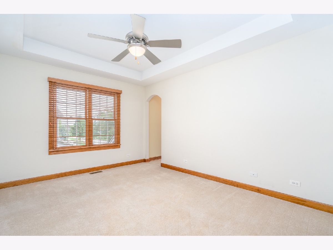
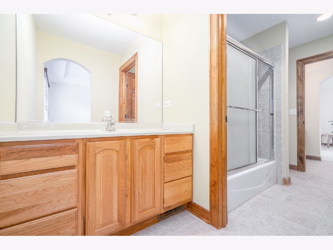
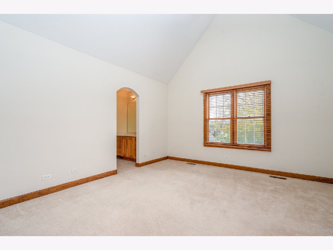
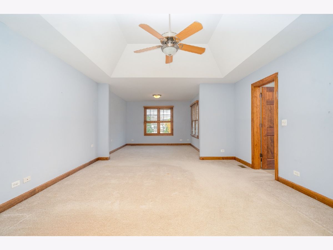
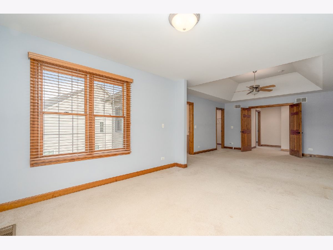
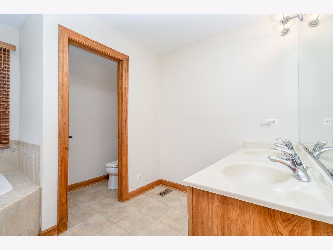
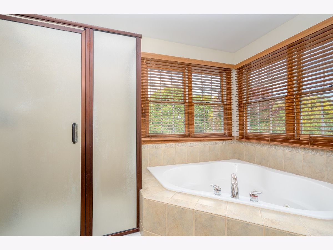
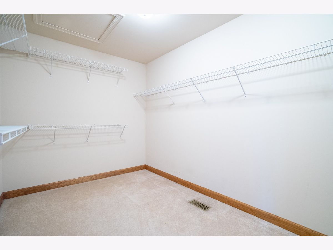
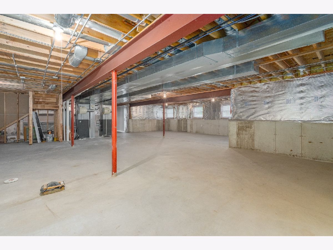
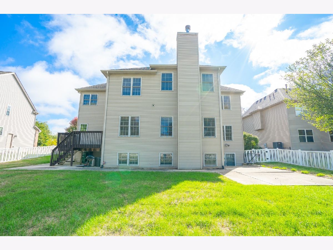
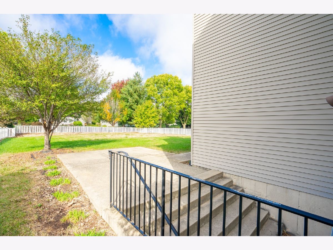
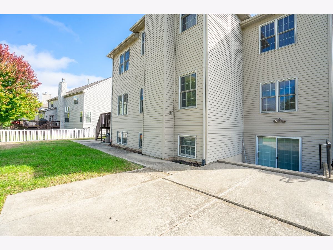
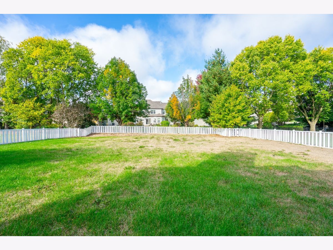
Room Specifics
Total Bedrooms: 4
Bedrooms Above Ground: 4
Bedrooms Below Ground: 0
Dimensions: —
Floor Type: Carpet
Dimensions: —
Floor Type: Carpet
Dimensions: —
Floor Type: Carpet
Full Bathrooms: 4
Bathroom Amenities: Whirlpool,Separate Shower,Double Sink
Bathroom in Basement: 0
Rooms: Eating Area,Den,Bonus Room,Sitting Room,Heated Sun Room
Basement Description: Unfinished,Exterior Access,Bathroom Rough-In,Egress Window,Lookout,Concrete (Basement)
Other Specifics
| 3 | |
| Concrete Perimeter | |
| Concrete | |
| Deck | |
| — | |
| 96X236X85X187 | |
| — | |
| Full | |
| Vaulted/Cathedral Ceilings, Hardwood Floors, First Floor Laundry, Walk-In Closet(s), Ceilings - 9 Foot, Open Floorplan, Some Carpeting, Some Window Treatmnt, Some Wood Floors | |
| Double Oven, Microwave, Dishwasher, Refrigerator, Washer, Dryer, Disposal, Cooktop, Built-In Oven, Gas Cooktop | |
| Not in DB | |
| — | |
| — | |
| — | |
| Gas Log, Gas Starter |
Tax History
| Year | Property Taxes |
|---|---|
| 2021 | $12,203 |
| 2025 | $12,521 |
Contact Agent
Nearby Similar Homes
Nearby Sold Comparables
Contact Agent
Listing Provided By
Realty Executives Success


