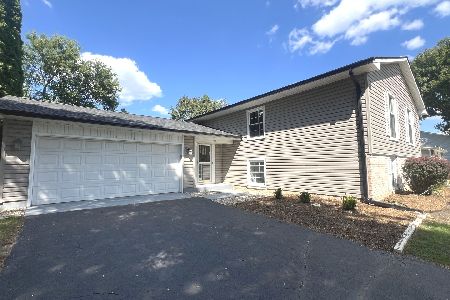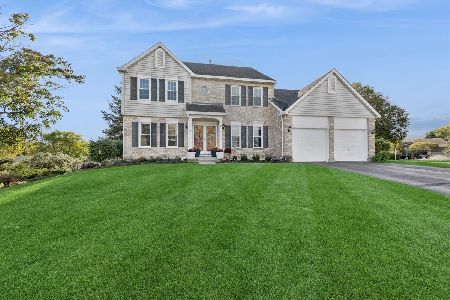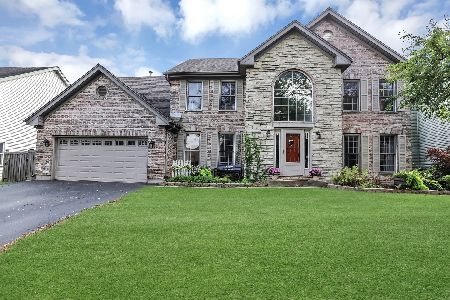901 Pearson Road, Cary, Illinois 60013
$280,000
|
Sold
|
|
| Status: | Closed |
| Sqft: | 2,565 |
| Cost/Sqft: | $109 |
| Beds: | 4 |
| Baths: | 3 |
| Year Built: | 1993 |
| Property Taxes: | $9,095 |
| Days On Market: | 2880 |
| Lot Size: | 0,26 |
Description
This beautiful, 4 bed and 2.5 bath home in Cary Oaks is located minutes from Downtown Cary, Rt 14 shopping, Cary Metra, Briargate Elementary, Cary Jr High and Cary-Grove High School. The main level features and eat in kitchen with bay window, wood cabinets, large island, newer stainless appliances, and granite counters that opens to a large family room with vaulted ceilings and double sliding doors that open to the professionally landscaped yard and paver brick patio. Main level also has an office/study, spacious dining room and large living room with bay window and powder room. The second level features a large master suite with vaulted ceilings, private master bath with dual sinks and walk-in closet, 3 additional large bedrooms and second full bath. Large unfinished basement with cement crawl. Newer driveway, siding, water softener, and sump pump. Note: ComEd is laying new cable in the back yard in January/February.
Property Specifics
| Single Family | |
| — | |
| Colonial | |
| 1993 | |
| Partial | |
| BRENTWOOD | |
| No | |
| 0.26 |
| Mc Henry | |
| Cary Oaks | |
| 0 / Not Applicable | |
| None | |
| Public | |
| Public Sewer | |
| 09837201 | |
| 1914254011 |
Nearby Schools
| NAME: | DISTRICT: | DISTANCE: | |
|---|---|---|---|
|
Grade School
Briargate Elementary School |
26 | — | |
|
Middle School
Cary Junior High School |
26 | Not in DB | |
|
High School
Cary-grove Community High School |
155 | Not in DB | |
Property History
| DATE: | EVENT: | PRICE: | SOURCE: |
|---|---|---|---|
| 23 Jan, 2013 | Sold | $235,000 | MRED MLS |
| 30 Nov, 2012 | Under contract | $250,000 | MRED MLS |
| 20 Oct, 2012 | Listed for sale | $250,000 | MRED MLS |
| 20 Apr, 2018 | Sold | $280,000 | MRED MLS |
| 25 Feb, 2018 | Under contract | $279,900 | MRED MLS |
| — | Last price change | $284,900 | MRED MLS |
| 19 Jan, 2018 | Listed for sale | $284,900 | MRED MLS |
Room Specifics
Total Bedrooms: 4
Bedrooms Above Ground: 4
Bedrooms Below Ground: 0
Dimensions: —
Floor Type: Carpet
Dimensions: —
Floor Type: Carpet
Dimensions: —
Floor Type: Carpet
Full Bathrooms: 3
Bathroom Amenities: Whirlpool,Separate Shower,Double Sink,Soaking Tub
Bathroom in Basement: 0
Rooms: Office
Basement Description: Unfinished,Crawl
Other Specifics
| 2 | |
| Concrete Perimeter | |
| Asphalt | |
| Porch, Brick Paver Patio, Storms/Screens | |
| Landscaped | |
| 77X145 | |
| Unfinished | |
| Full | |
| Vaulted/Cathedral Ceilings, Hardwood Floors, First Floor Bedroom, First Floor Laundry | |
| Range, Microwave, Dishwasher, Refrigerator, Washer, Dryer, Disposal, Stainless Steel Appliance(s) | |
| Not in DB | |
| Curbs, Sidewalks, Street Lights, Street Paved | |
| — | |
| — | |
| Wood Burning, Attached Fireplace Doors/Screen, Gas Log, Gas Starter |
Tax History
| Year | Property Taxes |
|---|---|
| 2013 | $9,465 |
| 2018 | $9,095 |
Contact Agent
Nearby Similar Homes
Nearby Sold Comparables
Contact Agent
Listing Provided By
Redfin Corporation









