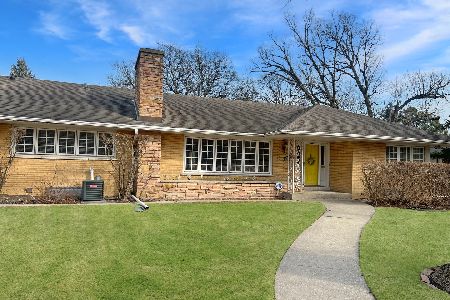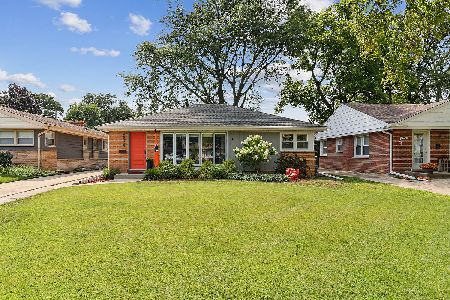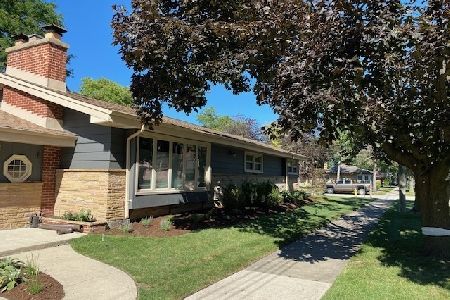901 Riverside Drive, Park Ridge, Illinois 60068
$440,000
|
Sold
|
|
| Status: | Closed |
| Sqft: | 2,000 |
| Cost/Sqft: | $225 |
| Beds: | 4 |
| Baths: | 3 |
| Year Built: | 1958 |
| Property Taxes: | $8,924 |
| Days On Market: | 3664 |
| Lot Size: | 0,19 |
Description
Welcome home to a fully updated, perfectly maintained Park Ridge charmer facing a quiet street! Nestled in an incredible neighborhood, this 4 bedroom tri-level boasts attractive curb appeal & is set on a professionally landscaped, over-sized lot & a half. You'll love countless upgrades thru-out: Vaulted ceilings, custom Spa-like baths, fresh paint, hardwood floors, & an amazing Kitchen featuring new Stainless Steel appliances, 42" maple cabinets, & granite counters! The list continues w/new low "E" windows, 2 wood burning fireplaces, generous room sizes, newer exterior, roof, gutters, & mechanicals. Too much to list both inside & out! Pay special attention to the enormous, covered, brick paver patio & lush yard for endless days of BBQs, sun & fun! Envision yourself being the "Hostess w/the Mostess" when you throw the next party! See this & FALL IN LOVE today! You can even walk to the METRA, park, & jogging and bike path! Don't wait, make an offer-Motivated seller! ASK ABOUT RENT-2-OWN!
Property Specifics
| Single Family | |
| — | |
| Tri-Level | |
| 1958 | |
| Full,Walkout | |
| TRI-LEVEL W/SUB | |
| No | |
| 0.19 |
| Cook | |
| — | |
| 0 / Not Applicable | |
| None | |
| Lake Michigan | |
| Public Sewer | |
| 09112320 | |
| 09271000230000 |
Nearby Schools
| NAME: | DISTRICT: | DISTANCE: | |
|---|---|---|---|
|
Grade School
George B Carpenter Elementary Sc |
64 | — | |
|
Middle School
Emerson Middle School |
64 | Not in DB | |
|
High School
Maine South High School |
207 | Not in DB | |
Property History
| DATE: | EVENT: | PRICE: | SOURCE: |
|---|---|---|---|
| 19 Feb, 2016 | Sold | $440,000 | MRED MLS |
| 9 Jan, 2016 | Under contract | $450,000 | MRED MLS |
| 8 Jan, 2016 | Listed for sale | $450,000 | MRED MLS |
Room Specifics
Total Bedrooms: 4
Bedrooms Above Ground: 4
Bedrooms Below Ground: 0
Dimensions: —
Floor Type: Hardwood
Dimensions: —
Floor Type: Hardwood
Dimensions: —
Floor Type: Ceramic Tile
Full Bathrooms: 3
Bathroom Amenities: Separate Shower,Soaking Tub
Bathroom in Basement: 1
Rooms: Breakfast Room,Foyer,Recreation Room
Basement Description: Finished,Exterior Access
Other Specifics
| 2 | |
| Concrete Perimeter | |
| Concrete | |
| Patio, Brick Paver Patio, Storms/Screens | |
| Corner Lot,Landscaped | |
| 71X114 | |
| Unfinished | |
| Full | |
| Vaulted/Cathedral Ceilings, Hardwood Floors | |
| Range, Microwave, Dishwasher, Refrigerator, Washer, Dryer, Disposal, Stainless Steel Appliance(s) | |
| Not in DB | |
| Sidewalks, Street Lights, Street Paved | |
| — | |
| — | |
| Wood Burning, Attached Fireplace Doors/Screen, Includes Accessories |
Tax History
| Year | Property Taxes |
|---|---|
| 2016 | $8,924 |
Contact Agent
Nearby Similar Homes
Nearby Sold Comparables
Contact Agent
Listing Provided By
RE/MAX Center










