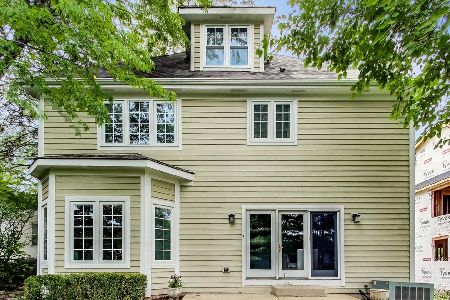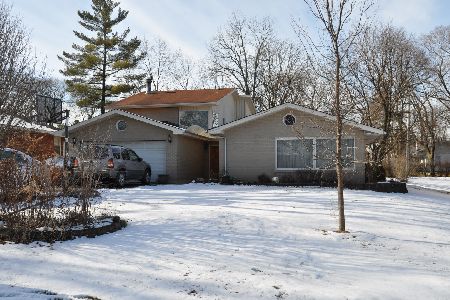901 Stough Street, Hinsdale, Illinois 60521
$1,062,500
|
Sold
|
|
| Status: | Closed |
| Sqft: | 2,720 |
| Cost/Sqft: | $404 |
| Beds: | 4 |
| Baths: | 5 |
| Year Built: | 2021 |
| Property Taxes: | $0 |
| Days On Market: | 1564 |
| Lot Size: | 0,14 |
Description
Fantastic new construction home, ready in November 2021! This beautiful home has a thoughtful layout, utilizing every square inch of the floorplan. Three levels of finished space, plus a basement leaves plentiful living space. The first floor includes a gourmet kitchen with a dinette area, a separate dining room, large mudroom and laundry space, and family room. The second floor has a grand primary suite plus two additional bedrooms, each with their own private bath. The finished attic includes the 4th bedroom and a full bath plus a loft area, ideal for a home office space. The 2 car detached garage is located on the south east end of the property, leaving a great view of the park from the house. Great location, with Melin Park basically in your back yard!
Property Specifics
| Single Family | |
| — | |
| — | |
| 2021 | |
| Full | |
| — | |
| No | |
| 0.14 |
| Du Page | |
| — | |
| — / Not Applicable | |
| None | |
| Public | |
| Public Sewer | |
| 11241319 | |
| 0911425001 |
Nearby Schools
| NAME: | DISTRICT: | DISTANCE: | |
|---|---|---|---|
|
Grade School
Madison Elementary School |
181 | — | |
|
Middle School
Hinsdale Middle School |
181 | Not in DB | |
|
High School
Hinsdale Central High School |
86 | Not in DB | |
Property History
| DATE: | EVENT: | PRICE: | SOURCE: |
|---|---|---|---|
| 11 Jun, 2020 | Sold | $217,500 | MRED MLS |
| 26 Apr, 2020 | Under contract | $240,000 | MRED MLS |
| 14 Apr, 2020 | Listed for sale | $240,000 | MRED MLS |
| 11 Feb, 2022 | Sold | $1,062,500 | MRED MLS |
| 14 Nov, 2021 | Under contract | $1,099,000 | MRED MLS |
| 8 Oct, 2021 | Listed for sale | $1,099,000 | MRED MLS |
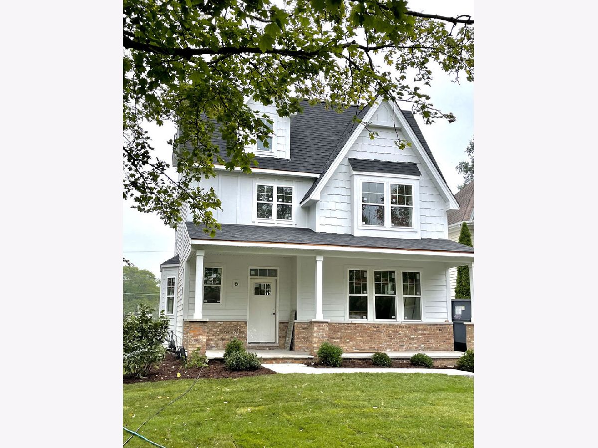
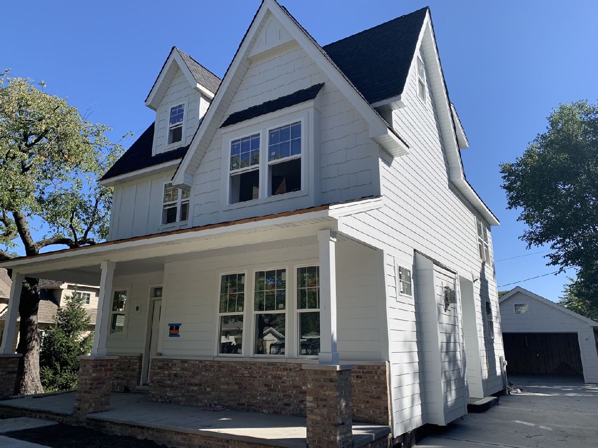
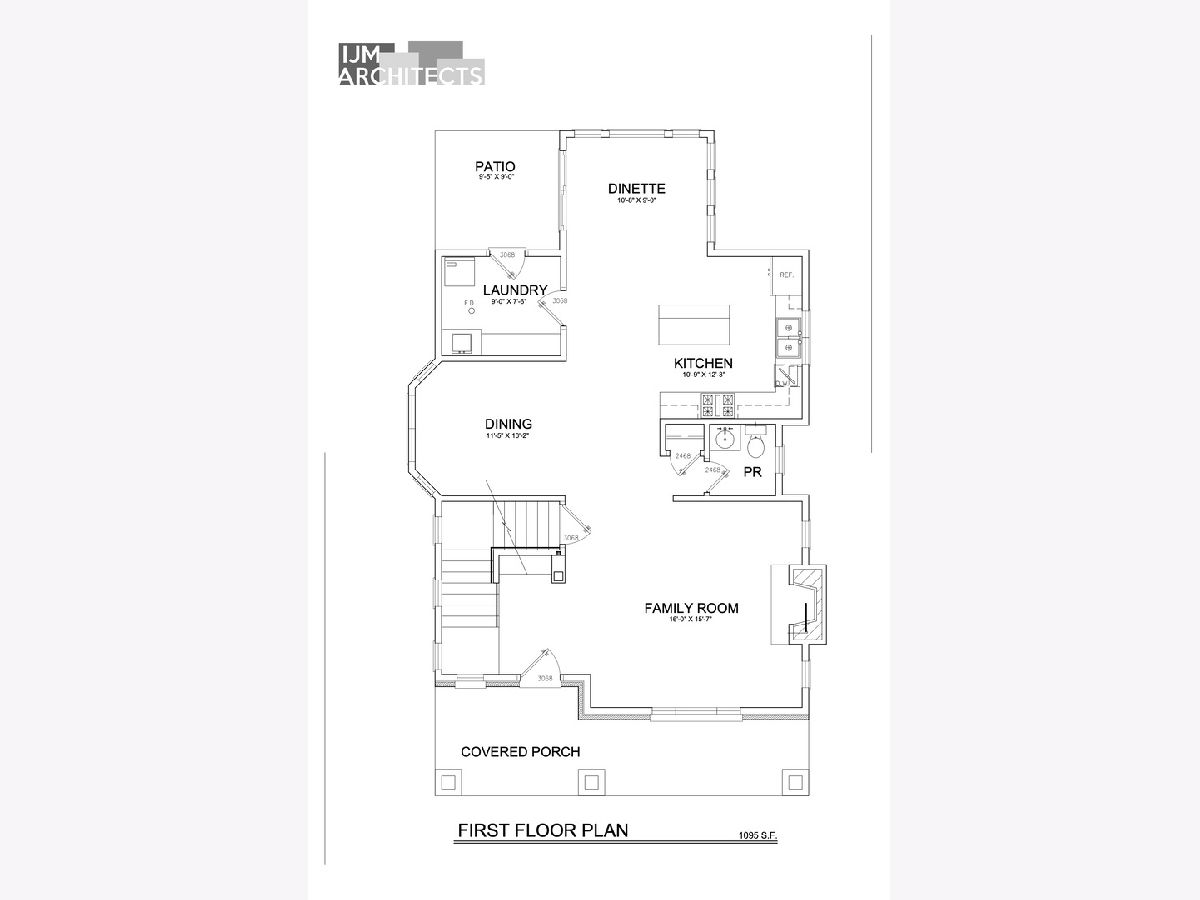
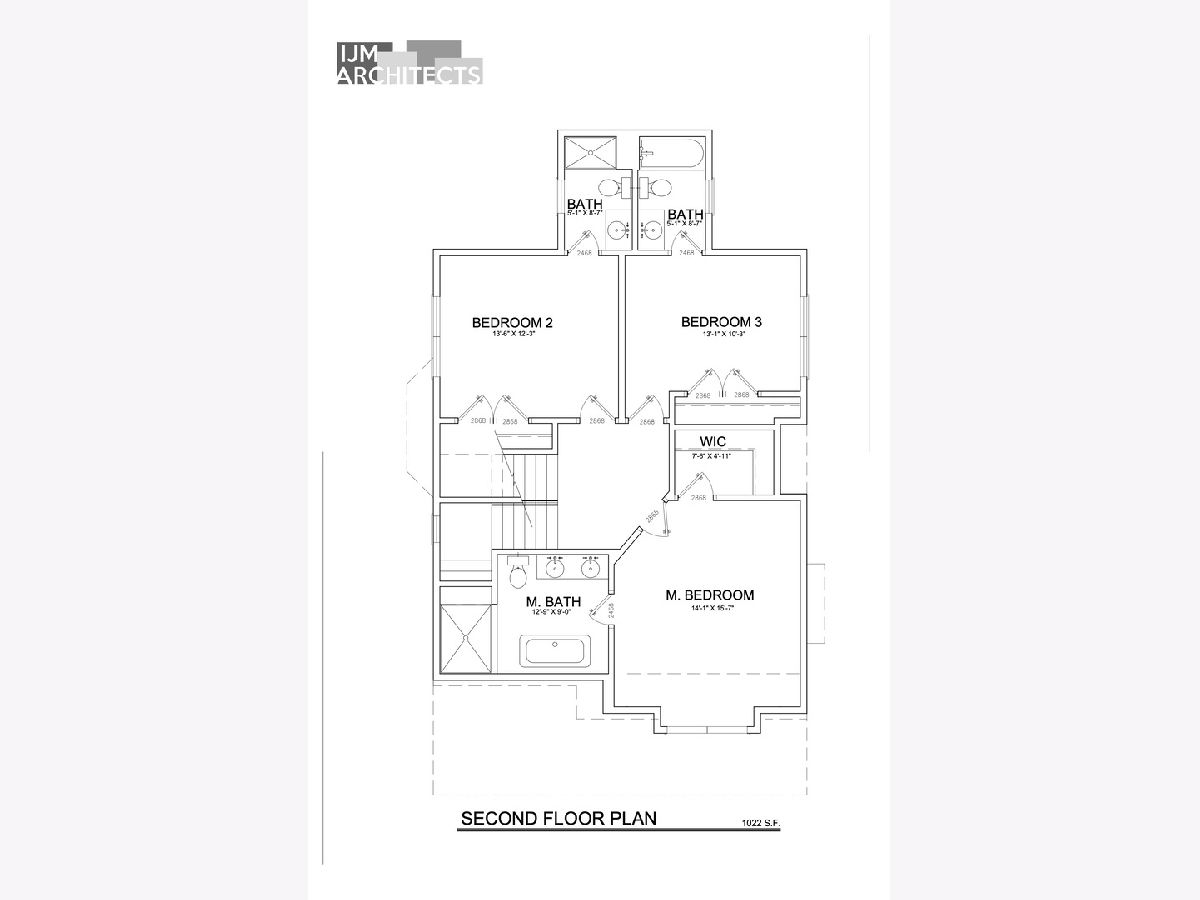
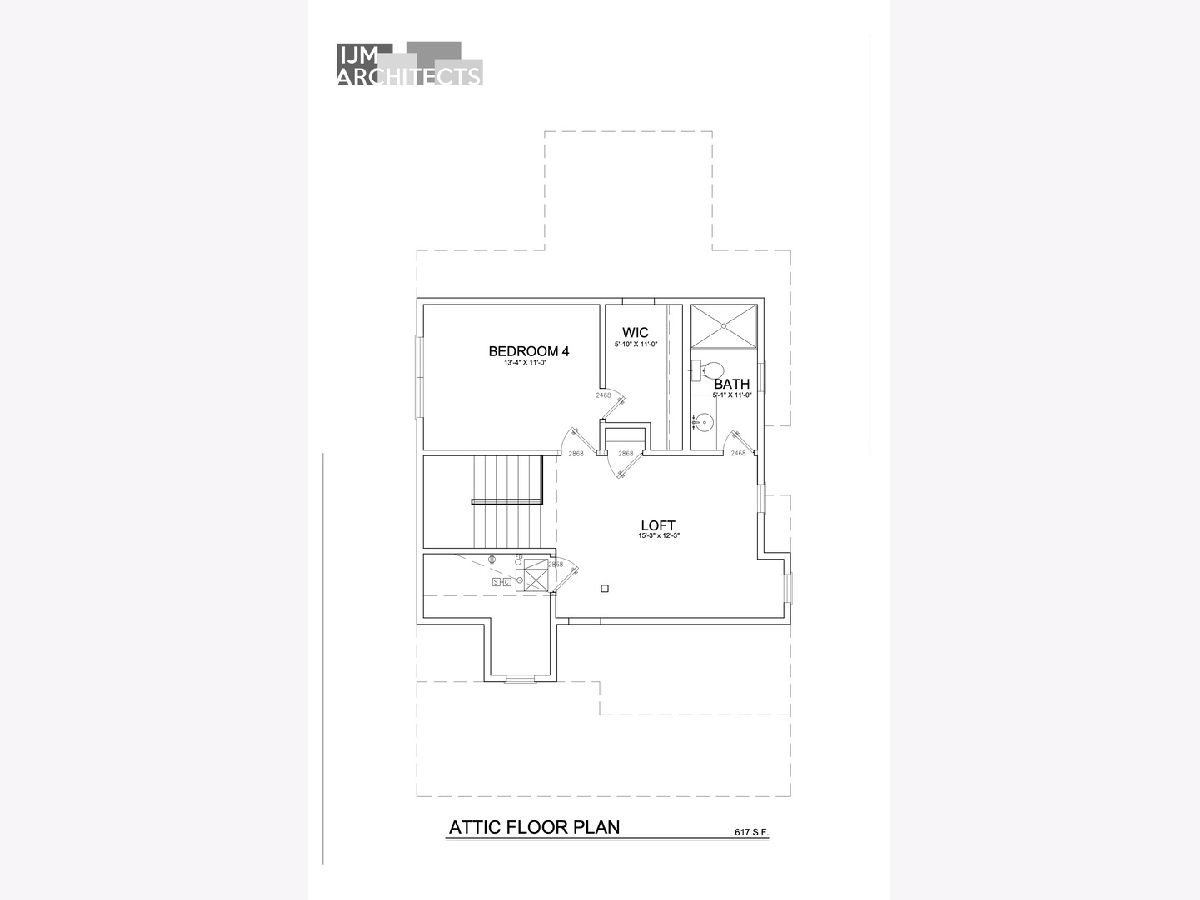
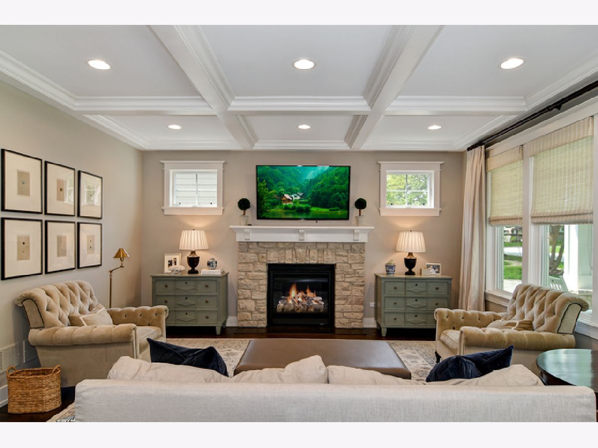
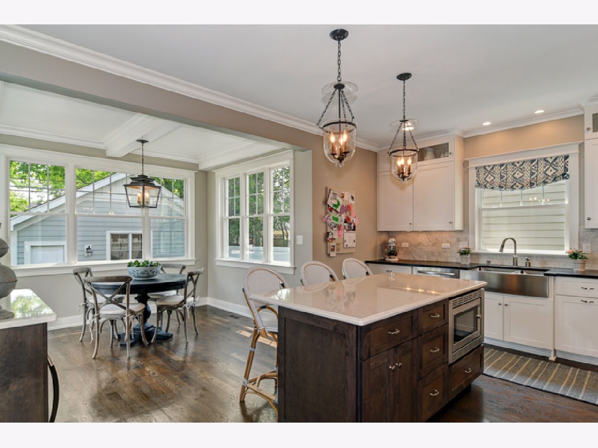
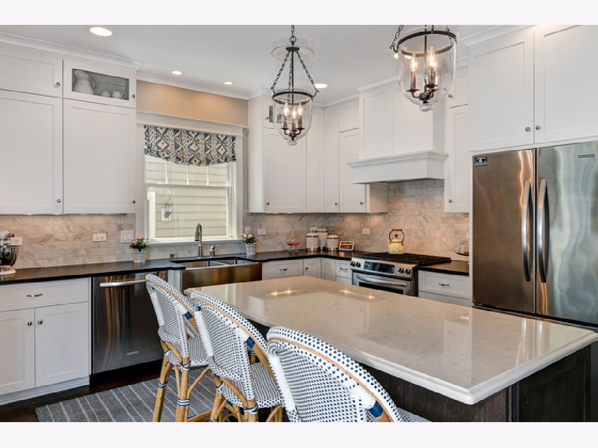
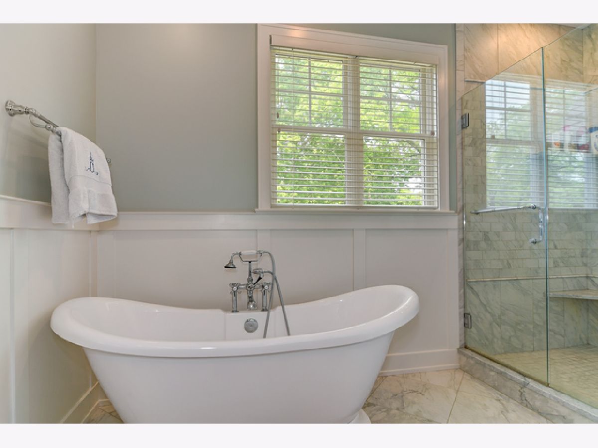
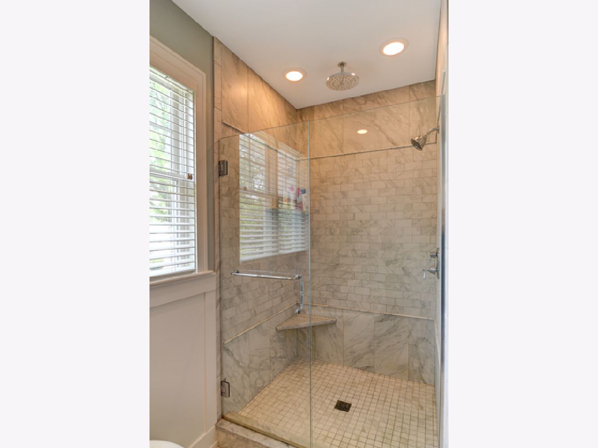
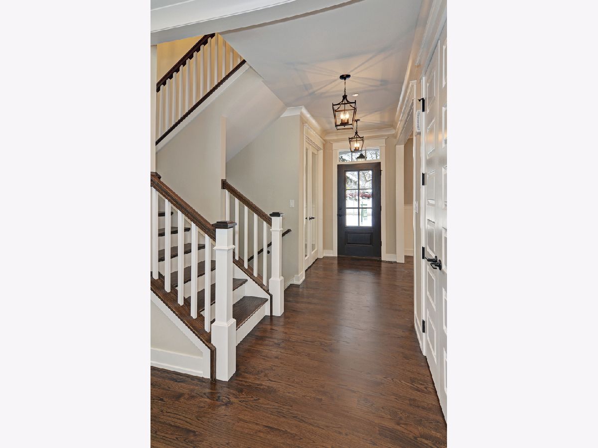
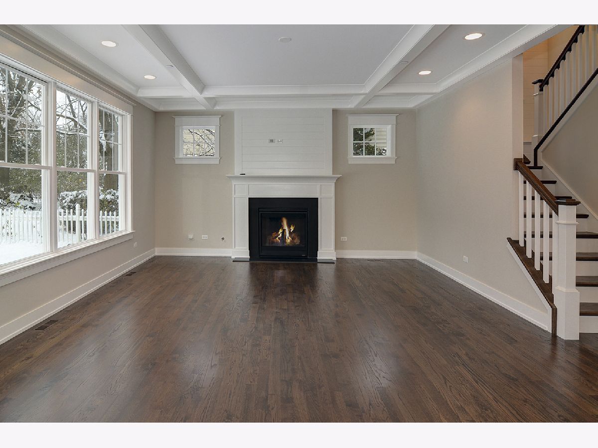
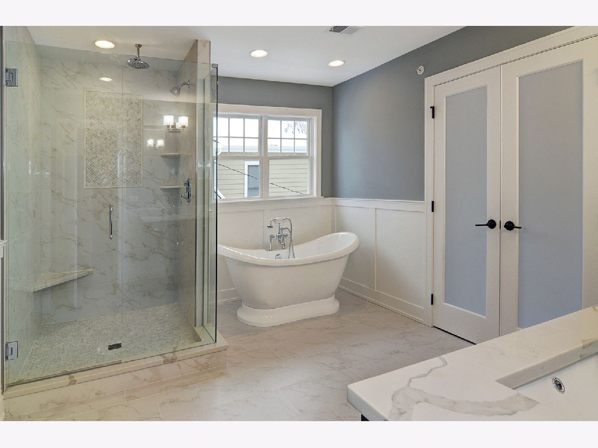
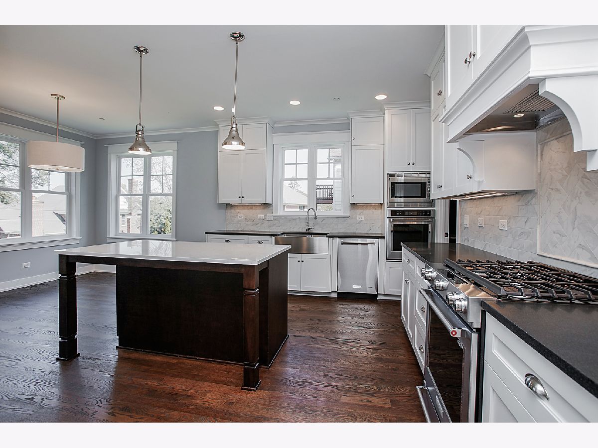
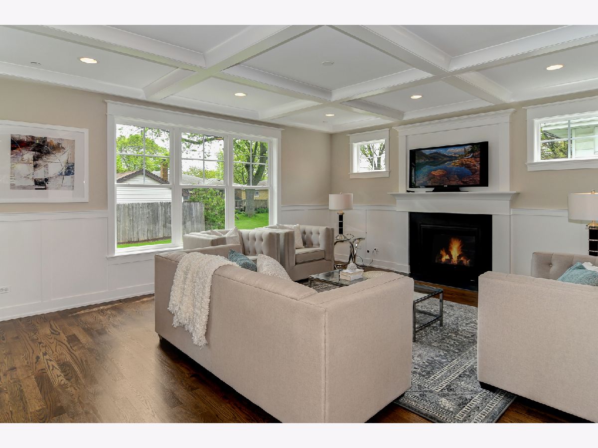
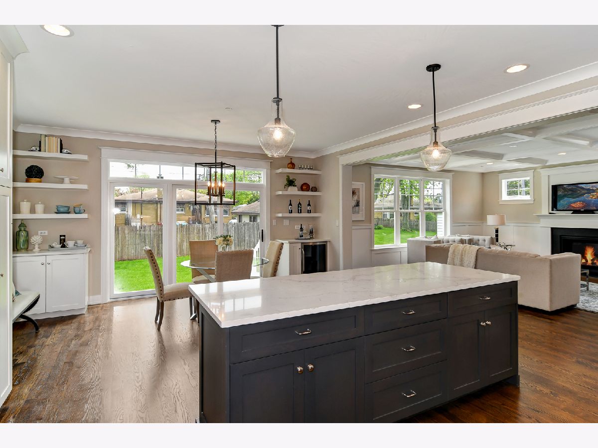
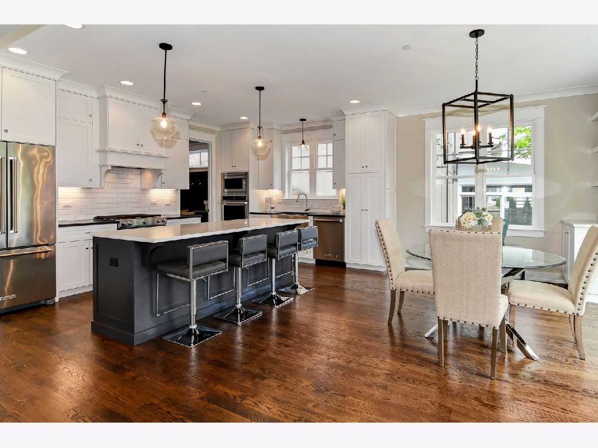
Room Specifics
Total Bedrooms: 4
Bedrooms Above Ground: 4
Bedrooms Below Ground: 0
Dimensions: —
Floor Type: Hardwood
Dimensions: —
Floor Type: Hardwood
Dimensions: —
Floor Type: Carpet
Full Bathrooms: 5
Bathroom Amenities: Separate Shower,Double Sink
Bathroom in Basement: 0
Rooms: Eating Area,Walk In Closet,Loft
Basement Description: Unfinished,Bathroom Rough-In,Egress Window
Other Specifics
| 2 | |
| — | |
| Concrete | |
| — | |
| — | |
| 47X125 | |
| Finished | |
| Full | |
| Hardwood Floors, First Floor Laundry, Walk-In Closet(s), Some Carpeting, Separate Dining Room | |
| Range, Microwave, Dishwasher, Refrigerator, Disposal, Stainless Steel Appliance(s), Range Hood | |
| Not in DB | |
| — | |
| — | |
| — | |
| Gas Log, Gas Starter |
Tax History
| Year | Property Taxes |
|---|---|
| 2020 | $4,135 |
Contact Agent
Nearby Similar Homes
Nearby Sold Comparables
Contact Agent
Listing Provided By
Compass






