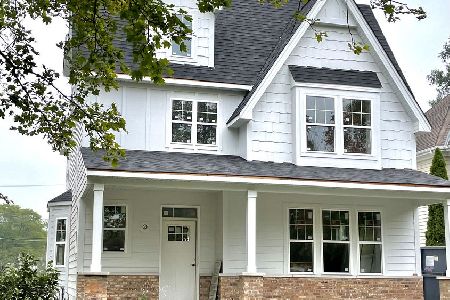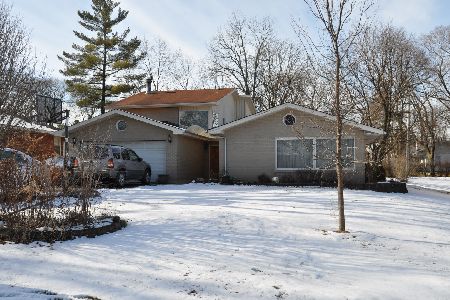909 Stough Street, Hinsdale, Illinois 60521
$750,000
|
Sold
|
|
| Status: | Closed |
| Sqft: | 0 |
| Cost/Sqft: | — |
| Beds: | 5 |
| Baths: | 5 |
| Year Built: | 1999 |
| Property Taxes: | $9,823 |
| Days On Market: | 1644 |
| Lot Size: | 0,14 |
Description
Amazingly spacious home on a private setting just steps from Melin Park. Ideally located in the Blue Ribbon Madison Elementary district. Tastefully updated, granite & stainless kitchen. Open floor plan with spacious eat-in area & breakfast bar open to the family room and patio. 1st floor office, spacious mudroom area. Huge updated master suite with walk-in California closet. *Note the bedroom sizes. 2nd bedroom has a bonus room with walk-in closet. LL boasts 9ft. ceilings, fireplace & updated powder room. 3rd floor level has a private bath. Freshly painted, newer windows & floors. Quiet cul de sac location. Walk to west Hinsdale train station! Don't miss this opportunity to make Hinsdale your home. So much space for the money in this great family home. Floor plans included in 3D tour.
Property Specifics
| Single Family | |
| — | |
| — | |
| 1999 | |
| Full | |
| — | |
| No | |
| 0.14 |
| Du Page | |
| — | |
| 0 / Not Applicable | |
| None | |
| Lake Michigan | |
| Public Sewer | |
| 11163199 | |
| 0911425002 |
Nearby Schools
| NAME: | DISTRICT: | DISTANCE: | |
|---|---|---|---|
|
Grade School
Madison Elementary School |
181 | — | |
|
Middle School
Hinsdale Middle School |
181 | Not in DB | |
|
High School
Hinsdale Central High School |
86 | Not in DB | |
Property History
| DATE: | EVENT: | PRICE: | SOURCE: |
|---|---|---|---|
| 11 Aug, 2017 | Under contract | $0 | MRED MLS |
| 29 Jul, 2017 | Listed for sale | $0 | MRED MLS |
| 21 Feb, 2019 | Listed for sale | $0 | MRED MLS |
| 27 Aug, 2021 | Sold | $750,000 | MRED MLS |
| 23 Jul, 2021 | Under contract | $775,000 | MRED MLS |
| 20 Jul, 2021 | Listed for sale | $775,000 | MRED MLS |
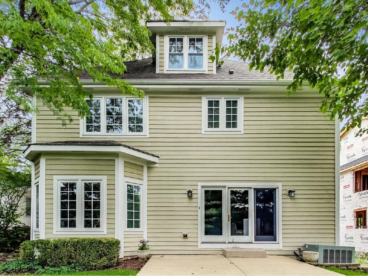
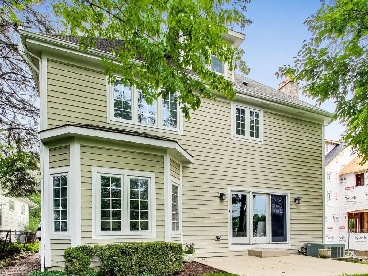
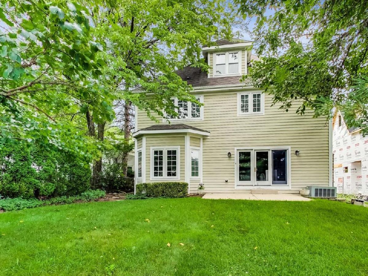
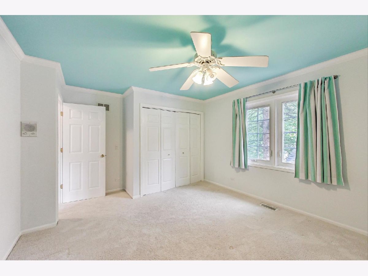
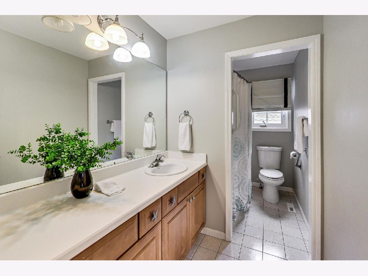
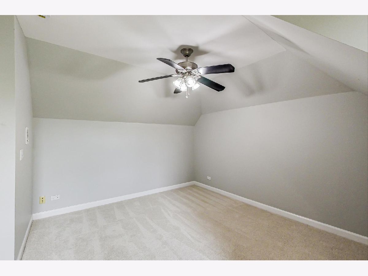
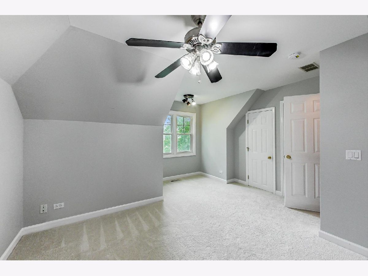
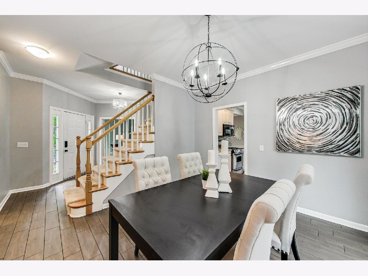
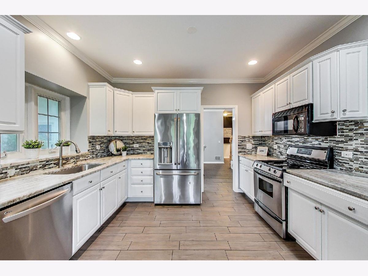
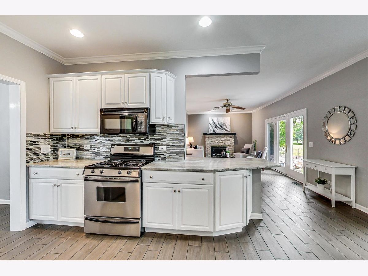
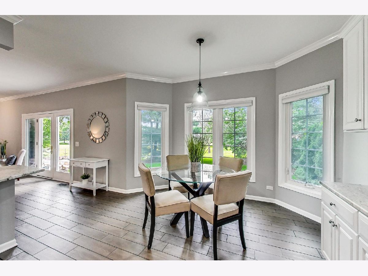
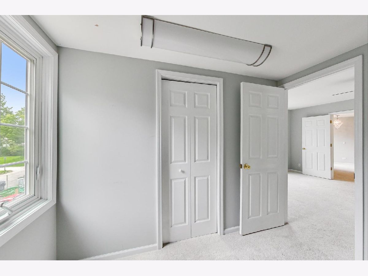
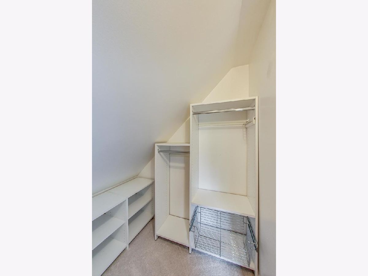
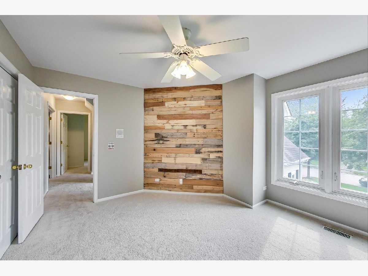
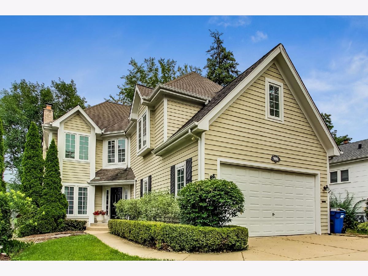
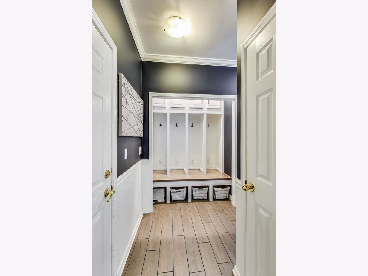
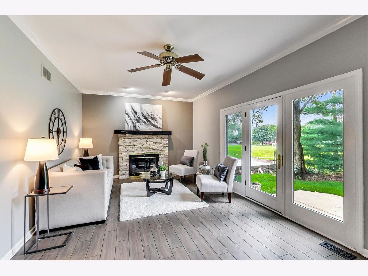
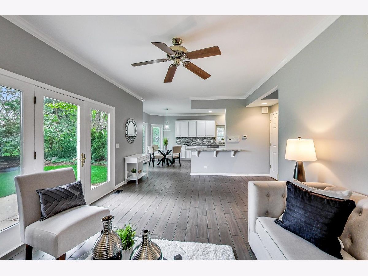
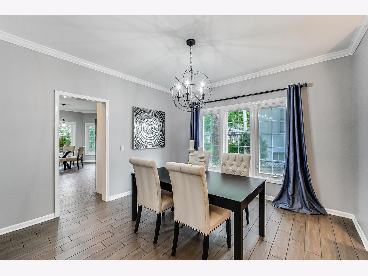
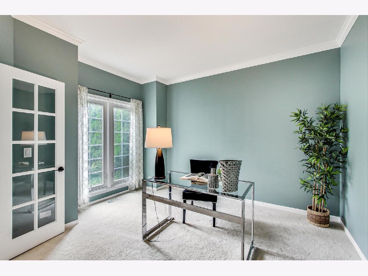
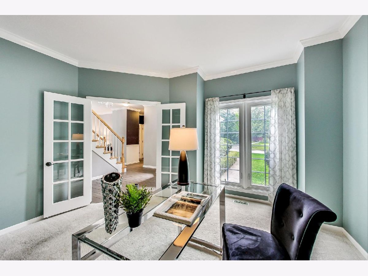
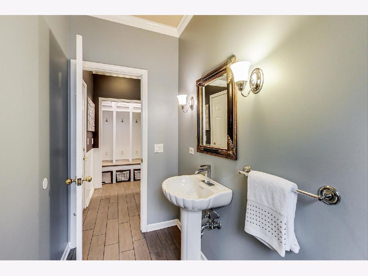
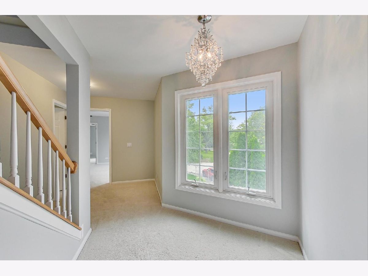
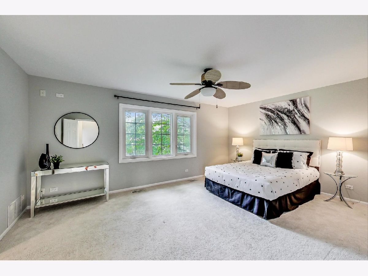
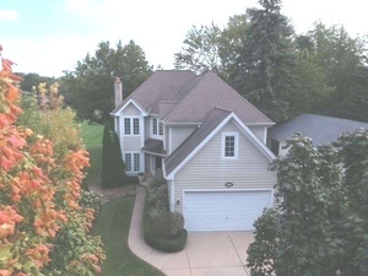
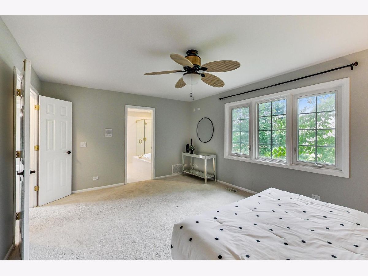
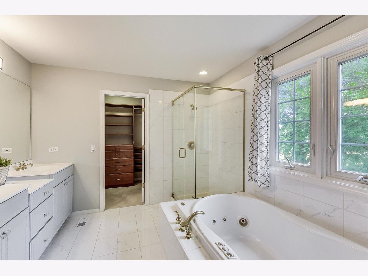
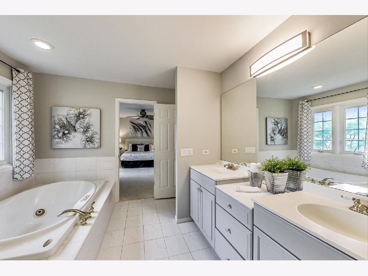
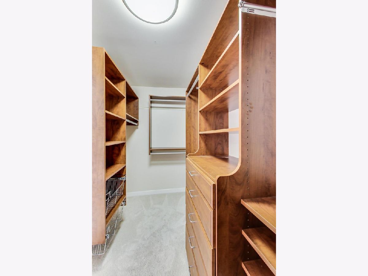
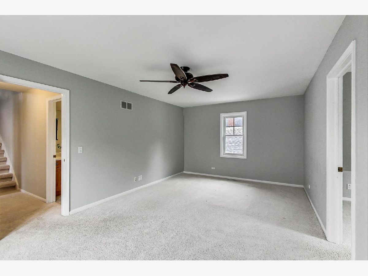
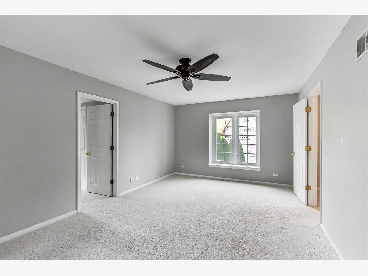
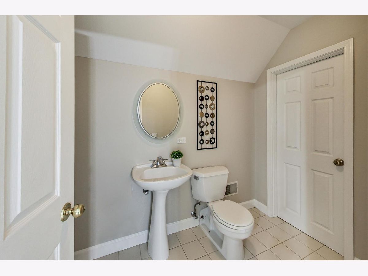
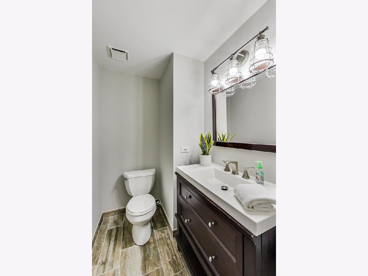
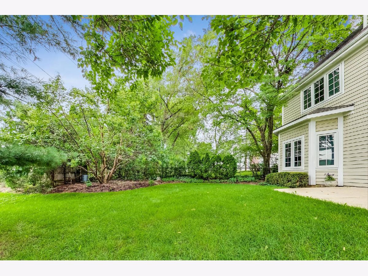
Room Specifics
Total Bedrooms: 5
Bedrooms Above Ground: 5
Bedrooms Below Ground: 0
Dimensions: —
Floor Type: —
Dimensions: —
Floor Type: —
Dimensions: —
Floor Type: —
Dimensions: —
Floor Type: —
Full Bathrooms: 5
Bathroom Amenities: Whirlpool,Separate Shower,Double Sink
Bathroom in Basement: 1
Rooms: Bedroom 5,Eating Area,Office,Bonus Room,Foyer,Mud Room
Basement Description: Unfinished
Other Specifics
| 2 | |
| — | |
| — | |
| — | |
| Cul-De-Sac,Landscaped,Park Adjacent | |
| 50X125 | |
| — | |
| Full | |
| — | |
| Range, Microwave, Dishwasher, Refrigerator, Washer, Dryer, Disposal | |
| Not in DB | |
| Park, Curbs, Street Lights, Street Paved | |
| — | |
| — | |
| Gas Starter |
Tax History
| Year | Property Taxes |
|---|---|
| 2021 | $9,823 |
Contact Agent
Nearby Similar Homes
Nearby Sold Comparables
Contact Agent
Listing Provided By
@properties






