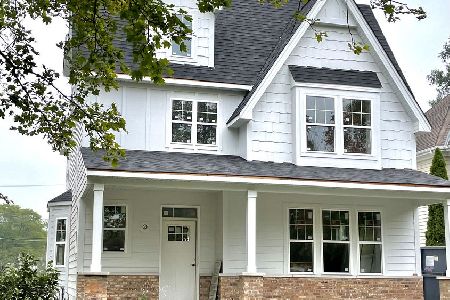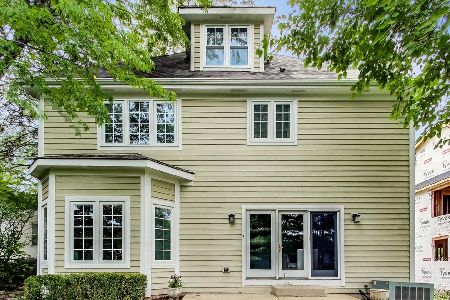841 Stough Street, Hinsdale, Illinois 60521
$1,235,000
|
Sold
|
|
| Status: | Closed |
| Sqft: | 7,000 |
| Cost/Sqft: | $200 |
| Beds: | 5 |
| Baths: | 5 |
| Year Built: | 2005 |
| Property Taxes: | $23,976 |
| Days On Market: | 2680 |
| Lot Size: | 0,34 |
Description
Custom built all brick and stone home, set in a wonderful, peaceful family neighborhood. Situated on an extra-wide lot, on a no-outlet street. Beautiful setting, overlooking one of Hinsdale's best parks (Melin Park). If you are seeking a wonderful home to raise your family and enjoy your life, this is it. 1st and 2nd floor Master Bedrooms, gourmet kitchen, office, massive finished walkout basement with see through fireplace, game room, second family room and media room. Surround sound throughout, screened in porch and terrace with new blue stone overlooking park. A short walk to West Hinsdale Train Station, Madison school and Hinsdale Central. Mature landscaping.
Property Specifics
| Single Family | |
| — | |
| — | |
| 2005 | |
| Walkout | |
| — | |
| No | |
| 0.34 |
| Du Page | |
| — | |
| 0 / Not Applicable | |
| None | |
| Public | |
| Public Sewer | |
| 10086259 | |
| 0911417017 |
Property History
| DATE: | EVENT: | PRICE: | SOURCE: |
|---|---|---|---|
| 1 Apr, 2019 | Sold | $1,235,000 | MRED MLS |
| 26 Jan, 2019 | Under contract | $1,399,000 | MRED MLS |
| 18 Sep, 2018 | Listed for sale | $1,399,000 | MRED MLS |
Room Specifics
Total Bedrooms: 5
Bedrooms Above Ground: 5
Bedrooms Below Ground: 0
Dimensions: —
Floor Type: —
Dimensions: —
Floor Type: —
Dimensions: —
Floor Type: —
Dimensions: —
Floor Type: —
Full Bathrooms: 5
Bathroom Amenities: —
Bathroom in Basement: 1
Rooms: Foyer,Screened Porch,Terrace,Breakfast Room,Game Room,Recreation Room,Media Room,Bedroom 5
Basement Description: Finished
Other Specifics
| 2.1 | |
| — | |
| — | |
| — | |
| — | |
| 110 X 134 | |
| — | |
| Full | |
| — | |
| — | |
| Not in DB | |
| — | |
| — | |
| — | |
| — |
Tax History
| Year | Property Taxes |
|---|---|
| 2019 | $23,976 |
Contact Agent
Nearby Similar Homes
Nearby Sold Comparables
Contact Agent
Listing Provided By
Compass










