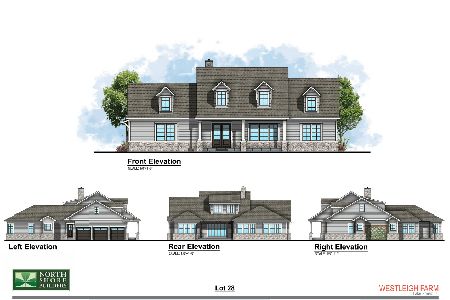901 Tisbury Lane, Lake Forest, Illinois 60045
$1,025,000
|
Sold
|
|
| Status: | Closed |
| Sqft: | 4,354 |
| Cost/Sqft: | $270 |
| Beds: | 4 |
| Baths: | 5 |
| Year Built: | 1996 |
| Property Taxes: | $15,020 |
| Days On Market: | 5295 |
| Lot Size: | 0,96 |
Description
Classic brick Georgian offers quality, space and superb style. Gorgeous hardwood floors, tall ceilings, handsome millwork. Spacious kitchen w/maple cabinetry, granite counters, breakfast room w/serving bar area. Family room w/fireplace and doors to patio. First floor office. 1st floor laundry. 3rd floor office/full bath. Terrific finished basement with theatre room, full bath, rec room. 3 car garage.
Property Specifics
| Single Family | |
| — | |
| Colonial | |
| 1996 | |
| Full | |
| — | |
| No | |
| 0.96 |
| Lake | |
| — | |
| 0 / Not Applicable | |
| None | |
| Public | |
| Public Sewer | |
| 07837188 | |
| 12314050140000 |
Nearby Schools
| NAME: | DISTRICT: | DISTANCE: | |
|---|---|---|---|
|
Grade School
Everett Elementary School |
67 | — | |
|
Middle School
Deer Path Middle School |
67 | Not in DB | |
|
High School
Lake Forest High School |
115 | Not in DB | |
Property History
| DATE: | EVENT: | PRICE: | SOURCE: |
|---|---|---|---|
| 31 Oct, 2011 | Sold | $1,025,000 | MRED MLS |
| 23 Aug, 2011 | Under contract | $1,175,000 | MRED MLS |
| — | Last price change | $1,275,000 | MRED MLS |
| 20 Jun, 2011 | Listed for sale | $1,275,000 | MRED MLS |
| 1 Sep, 2021 | Sold | $1,050,000 | MRED MLS |
| 13 May, 2021 | Under contract | $999,000 | MRED MLS |
| 8 May, 2021 | Listed for sale | $999,000 | MRED MLS |
Room Specifics
Total Bedrooms: 4
Bedrooms Above Ground: 4
Bedrooms Below Ground: 0
Dimensions: —
Floor Type: Hardwood
Dimensions: —
Floor Type: Hardwood
Dimensions: —
Floor Type: Hardwood
Full Bathrooms: 5
Bathroom Amenities: Whirlpool,Separate Shower,Double Sink
Bathroom in Basement: 1
Rooms: Recreation Room,Office,Den,Breakfast Room,Theatre Room
Basement Description: Finished
Other Specifics
| 3 | |
| — | |
| Asphalt | |
| Patio | |
| Landscaped | |
| 134.77X342.87X125.34X307.8 | |
| — | |
| Full | |
| Bar-Wet, Hardwood Floors, First Floor Laundry | |
| Double Oven, Range, Microwave, Dishwasher, High End Refrigerator, Washer, Dryer | |
| Not in DB | |
| Sidewalks | |
| — | |
| — | |
| Wood Burning, Gas Starter |
Tax History
| Year | Property Taxes |
|---|---|
| 2011 | $15,020 |
| 2021 | $15,280 |
Contact Agent
Nearby Similar Homes
Nearby Sold Comparables
Contact Agent
Listing Provided By
Griffith, Grant & Lackie












