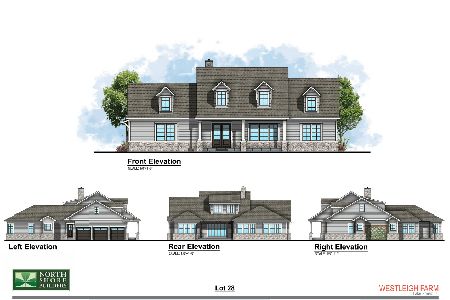911 Tisbury Lane, Lake Forest, Illinois 60045
$1,149,000
|
Sold
|
|
| Status: | Closed |
| Sqft: | 3,826 |
| Cost/Sqft: | $300 |
| Beds: | 6 |
| Baths: | 5 |
| Year Built: | 1998 |
| Property Taxes: | $19,445 |
| Days On Market: | 876 |
| Lot Size: | 0,95 |
Description
Welcome Home...to this Fresh and Updated New England Style Residence. Enjoy the Spaciousness of the Grand Two-Story Foyer, High Ceilings, Tall Windows and Abundant Natural Light. This Well Maintained Gem Boasts Fresh Paint, Beautiful Hardwood Floors, Deep Trim and Crown Molding, Central Vacuum and Security Systems. The Main Level includes Formal Living Room and Seperate Dining Room, White Gourmet Kitchen with High-end Appliances, Island with Seating, Pantry Closet and Breakfast Table Area that opens to the Family Room with Wood Burning Fireplace and Custom Built-in Cabintry and Shelving, Private Office with Gas-Burning Fireplace, Laundry Room with Utility Sink, Chute and Built-in Cabinetry and Mudroom with Custom Cubbies. Seldom Found...Six Bedroom Home!! Four Bedrooms on the Second Level and Two on the Third Level. The Luxurious Primary Suite Features a Gas-Burning Fireplace, Oversized Walk-in Closet, and Newer Spa-Like Bathroom with Modern Fixtures, Classic Finishes, Vaulted Ceiling, Oversized Shower, Soaking Tub and Water Closet. Three Additional Bedrooms (Two with Walk-in Closets) Share a Beautifully Renovated White Carrera Marble Bathroom Complete with Double Vanity, Large Glass Shower, Walk-in Closet and Linen Closet. The Third Floor Beckons with its Two Additional Bedrooms and Full Bath, adding Further Flexibility and Accomodation Options...second Home Office, Craft Room, Art or Yoga Studio, etc. This Excellent Layout Ensures Ample Space for Every member of the Household. The Lower Level Offers Versatile Space for Recreation, Work and Workout Room with a Private Full Bath. Embrace the Outdoors in the Great Backyard...this One Acre Property is Perfect for Relaxation and Entertaining with Large Brick Paver Patio, Sweeping Lawn and Sprinkler System. Numerous Recent Updates and Improvements, Including Exterior and Interior Paint, Mechanicals, Roof 2016, and So Much More! Don't Miss this Opportunity to Make this Delightful Property Your Own!!
Property Specifics
| Single Family | |
| — | |
| — | |
| 1998 | |
| — | |
| — | |
| No | |
| 0.95 |
| Lake | |
| Andover Village | |
| 0 / Not Applicable | |
| — | |
| — | |
| — | |
| 11843099 | |
| 12314050130000 |
Nearby Schools
| NAME: | DISTRICT: | DISTANCE: | |
|---|---|---|---|
|
Grade School
Everett Elementary School |
67 | — | |
|
Middle School
Deer Path Middle School |
67 | Not in DB | |
|
High School
Lake Forest High School |
115 | Not in DB | |
Property History
| DATE: | EVENT: | PRICE: | SOURCE: |
|---|---|---|---|
| 16 May, 2011 | Sold | $1,085,000 | MRED MLS |
| 12 Mar, 2011 | Under contract | $1,290,000 | MRED MLS |
| 16 Feb, 2011 | Listed for sale | $1,290,000 | MRED MLS |
| 6 Nov, 2023 | Sold | $1,149,000 | MRED MLS |
| 13 Aug, 2023 | Under contract | $1,149,000 | MRED MLS |
| 26 Jul, 2023 | Listed for sale | $1,149,000 | MRED MLS |

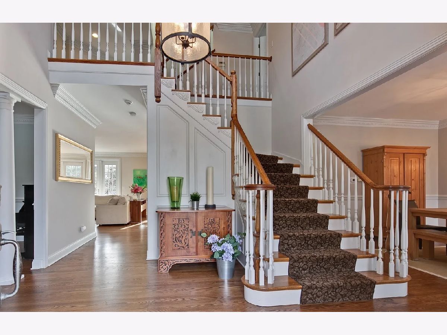
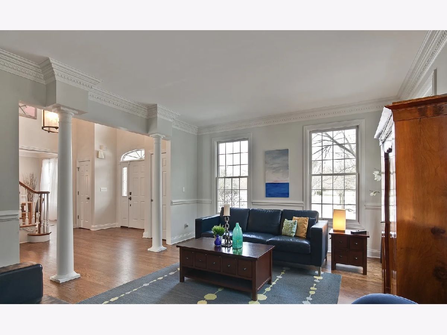
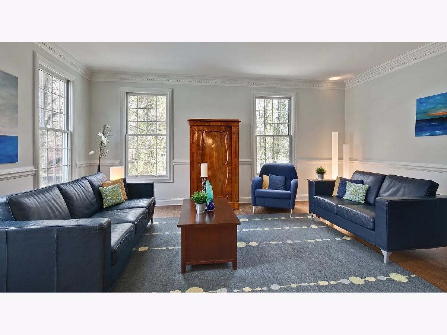
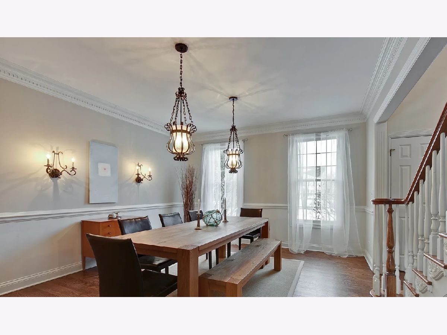
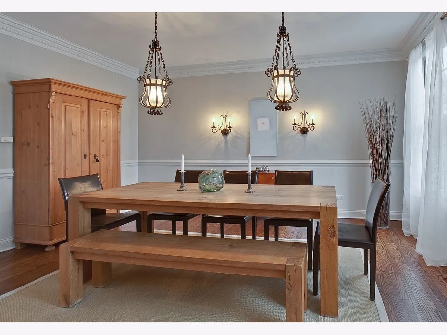
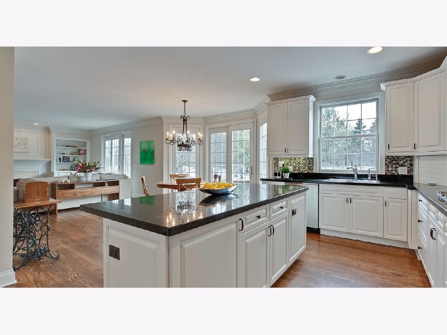
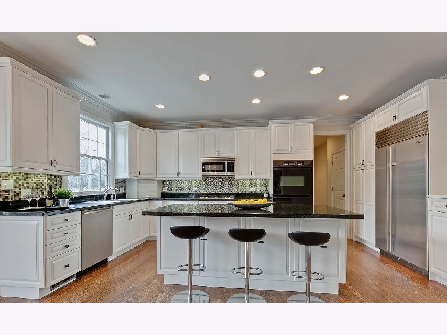
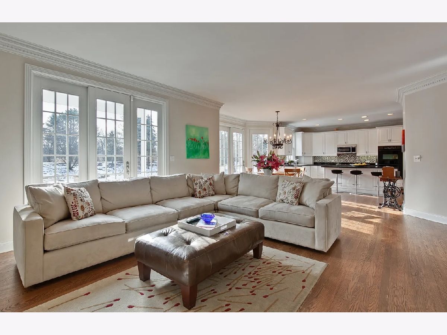
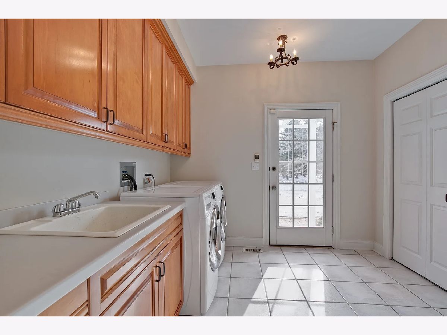
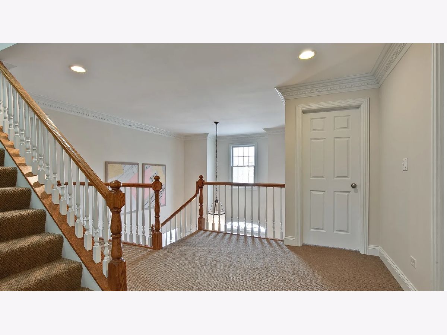
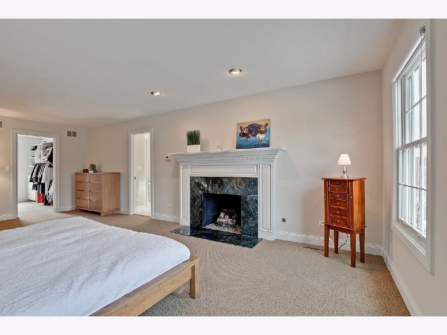
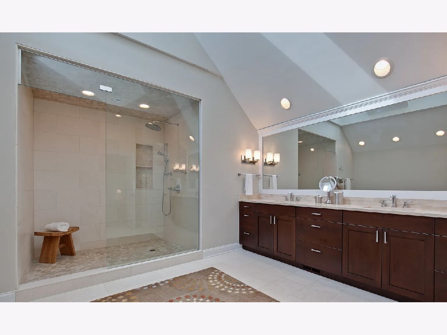
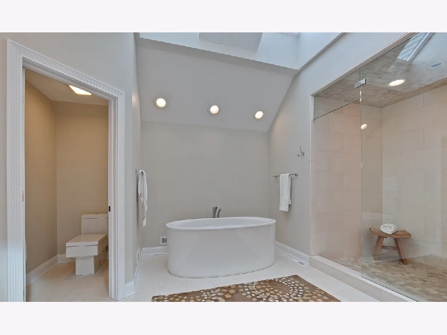
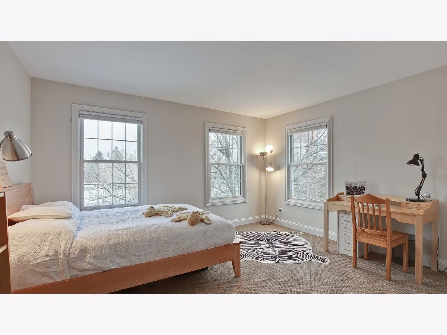
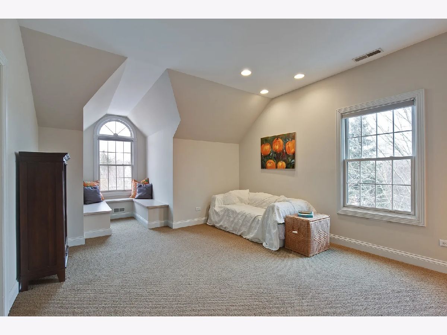
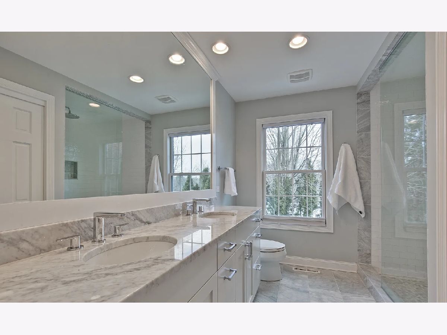
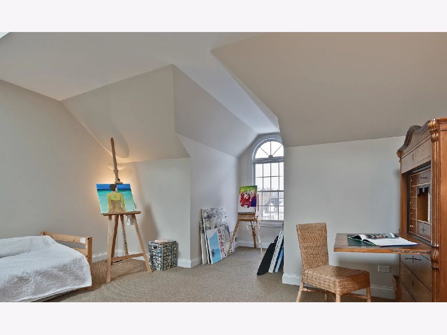
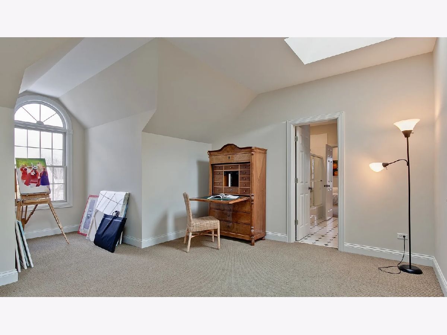
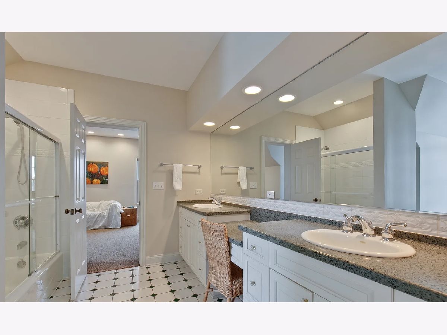
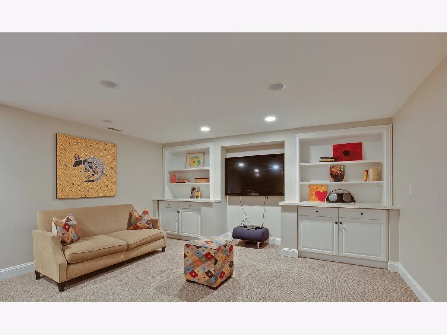
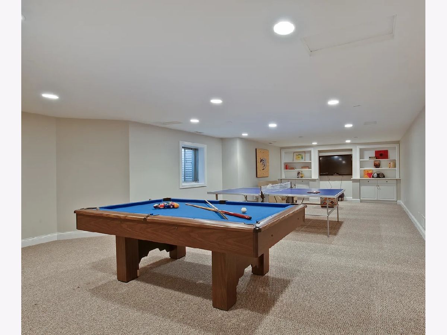
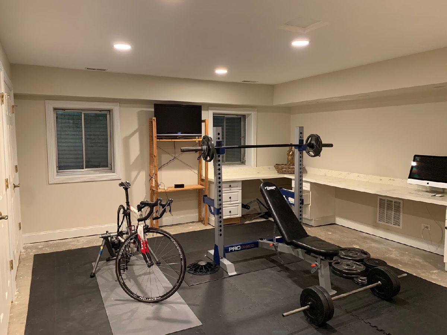
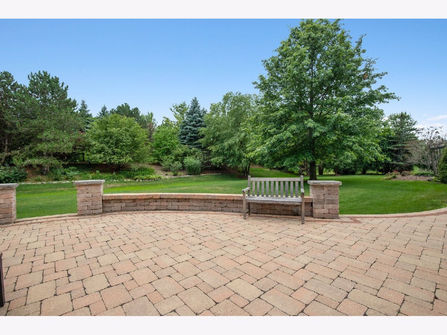
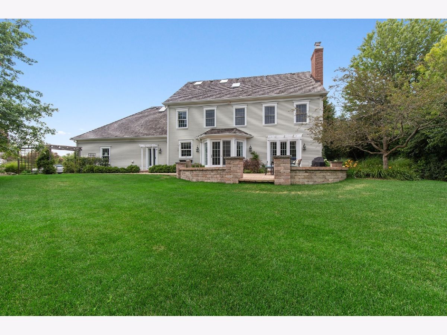
Room Specifics
Total Bedrooms: 6
Bedrooms Above Ground: 6
Bedrooms Below Ground: 0
Dimensions: —
Floor Type: —
Dimensions: —
Floor Type: —
Dimensions: —
Floor Type: —
Dimensions: —
Floor Type: —
Dimensions: —
Floor Type: —
Full Bathrooms: 5
Bathroom Amenities: Whirlpool,Separate Shower,Double Sink,Soaking Tub
Bathroom in Basement: 1
Rooms: —
Basement Description: Finished
Other Specifics
| 3 | |
| — | |
| Asphalt | |
| — | |
| — | |
| 300X106X307X171 | |
| — | |
| — | |
| — | |
| — | |
| Not in DB | |
| — | |
| — | |
| — | |
| — |
Tax History
| Year | Property Taxes |
|---|---|
| 2011 | $17,099 |
| 2023 | $19,445 |
Contact Agent
Nearby Similar Homes
Nearby Sold Comparables
Contact Agent
Listing Provided By
Berkshire Hathaway HomeServices Chicago





