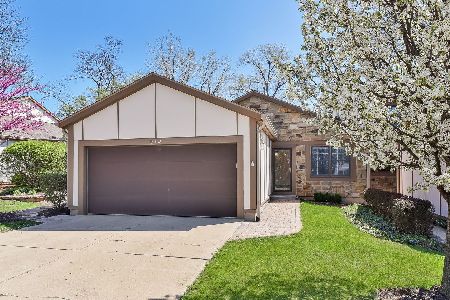901 Wheaton Oaks Drive, Wheaton, Illinois 60187
$297,000
|
Sold
|
|
| Status: | Closed |
| Sqft: | 1,602 |
| Cost/Sqft: | $187 |
| Beds: | 2 |
| Baths: | 2 |
| Year Built: | 1979 |
| Property Taxes: | $6,705 |
| Days On Market: | 3822 |
| Lot Size: | 0,00 |
Description
Sunny, sought after, elusive Ranch style townhome on a wooded lot with views of the pond! Sunny South facing! FRESH! Every inch just painted a sparkling Revere Pewter by Benjamin Moore PLUS brand new carpet throughout! 29 foot Living Room with gas fireplace. Den for watching TV. Sun drenched morning/breakfast room. Updated Kitchen with pantry & planning desk. Inviting large Master BR (with partial view of the lake!) Nice closet & walk-in shower. Huge partially finished basement with loads of storage! Private large patio meant for both entertaining and morning coffee. Extensive storage. Large 2 car garage. Just 2 steps into this hard to find ranch townhome! Tranquil setting located adjacent to Wheaton Sports Center, POND, Cosley Zoo, Lincoln Marsh, & Illinois Prairie Path. MINUTES TO TRAIN. Enjoy fun & fellowship with the Wheaton Oaks Association Pool and Clubhouse. What a great low-maintenance life style! It's time to make this change! Better hurry!
Property Specifics
| Condos/Townhomes | |
| 1 | |
| — | |
| 1979 | |
| Full | |
| RANCH | |
| Yes | |
| — |
| Du Page | |
| Wheaton Oaks | |
| 325 / Monthly | |
| Clubhouse,Pool,Exterior Maintenance,Lawn Care,Snow Removal,Other | |
| Lake Michigan | |
| Public Sewer, Sewer-Storm | |
| 09013902 | |
| 0508421007 |
Nearby Schools
| NAME: | DISTRICT: | DISTANCE: | |
|---|---|---|---|
|
Grade School
Sandburg Elementary School |
200 | — | |
|
Middle School
Monroe Middle School |
200 | Not in DB | |
|
High School
Wheaton North High School |
200 | Not in DB | |
Property History
| DATE: | EVENT: | PRICE: | SOURCE: |
|---|---|---|---|
| 28 Sep, 2015 | Sold | $297,000 | MRED MLS |
| 22 Aug, 2015 | Under contract | $299,000 | MRED MLS |
| 17 Aug, 2015 | Listed for sale | $299,000 | MRED MLS |
Room Specifics
Total Bedrooms: 2
Bedrooms Above Ground: 2
Bedrooms Below Ground: 0
Dimensions: —
Floor Type: Carpet
Full Bathrooms: 2
Bathroom Amenities: —
Bathroom in Basement: 0
Rooms: Breakfast Room,Foyer,Recreation Room,Workshop
Basement Description: Partially Finished,Unfinished
Other Specifics
| 2 | |
| Concrete Perimeter | |
| — | |
| Patio | |
| Landscaped,Park Adjacent,Water View,Wooded | |
| COMMON | |
| — | |
| Full | |
| First Floor Bedroom, Laundry Hook-Up in Unit | |
| Range, Dishwasher, Refrigerator, Washer, Dryer | |
| Not in DB | |
| — | |
| — | |
| Pool | |
| Gas Starter |
Tax History
| Year | Property Taxes |
|---|---|
| 2015 | $6,705 |
Contact Agent
Nearby Similar Homes
Nearby Sold Comparables
Contact Agent
Listing Provided By
Berkshire Hathaway HomeServices KoenigRubloff




