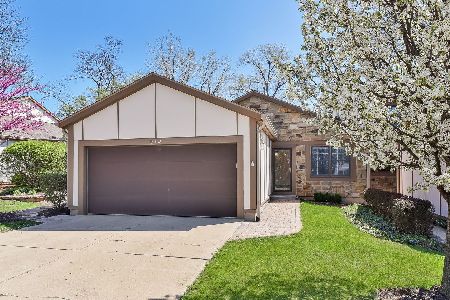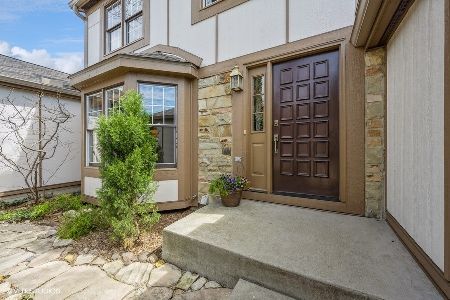913 Wheaton Oaks Drive, Wheaton, Illinois 60187
$320,000
|
Sold
|
|
| Status: | Closed |
| Sqft: | 0 |
| Cost/Sqft: | — |
| Beds: | 2 |
| Baths: | 3 |
| Year Built: | 1979 |
| Property Taxes: | $6,376 |
| Days On Market: | 4533 |
| Lot Size: | 0,00 |
Description
Move in - its been updated! New granite countertops in kitchen, cherry hardwood floors in the living areas, remodeled bathrooms. Full, recently finished basement has wet bar with wine cooler, rec room, office/workout room, bedroom and full bath. Two car garage. Clubhouse, patio and outdoor pool in the subdivision, close to Wheaton Sport Center, schools, easy access to shopping, METRA & expressways
Property Specifics
| Condos/Townhomes | |
| 1 | |
| — | |
| 1979 | |
| Full | |
| — | |
| No | |
| — |
| Du Page | |
| Wheaton Oaks | |
| 325 / Monthly | |
| Parking,Insurance,Clubhouse,Pool,Exterior Maintenance,Lawn Care,Snow Removal | |
| Lake Michigan | |
| Public Sewer | |
| 08437245 | |
| 0508421004 |
Nearby Schools
| NAME: | DISTRICT: | DISTANCE: | |
|---|---|---|---|
|
Grade School
Sandburg Elementary School |
200 | — | |
|
Middle School
Monroe Middle School |
200 | Not in DB | |
|
High School
Wheaton North High School |
200 | Not in DB | |
Property History
| DATE: | EVENT: | PRICE: | SOURCE: |
|---|---|---|---|
| 11 May, 2010 | Sold | $265,000 | MRED MLS |
| 7 Apr, 2010 | Under contract | $285,000 | MRED MLS |
| — | Last price change | $299,900 | MRED MLS |
| 18 May, 2009 | Listed for sale | $309,000 | MRED MLS |
| 27 Dec, 2013 | Sold | $320,000 | MRED MLS |
| 26 Nov, 2013 | Under contract | $329,000 | MRED MLS |
| 5 Sep, 2013 | Listed for sale | $329,000 | MRED MLS |
| 23 May, 2018 | Sold | $360,000 | MRED MLS |
| 16 Apr, 2018 | Under contract | $379,000 | MRED MLS |
| 25 Mar, 2018 | Listed for sale | $379,000 | MRED MLS |
Room Specifics
Total Bedrooms: 3
Bedrooms Above Ground: 2
Bedrooms Below Ground: 1
Dimensions: —
Floor Type: Carpet
Dimensions: —
Floor Type: Carpet
Full Bathrooms: 3
Bathroom Amenities: Separate Shower
Bathroom in Basement: 1
Rooms: Breakfast Room,Exercise Room,Foyer,Recreation Room
Basement Description: Partially Finished
Other Specifics
| 2 | |
| Concrete Perimeter | |
| Concrete | |
| Patio, Storms/Screens, End Unit | |
| — | |
| COMMON | |
| — | |
| Full | |
| Bar-Wet, Hardwood Floors, First Floor Bedroom, First Floor Full Bath, Laundry Hook-Up in Unit, Storage | |
| Range, Microwave, Dishwasher, Refrigerator, Washer, Dryer, Disposal, Wine Refrigerator | |
| Not in DB | |
| — | |
| — | |
| Party Room, Pool | |
| Attached Fireplace Doors/Screen, Gas Log, Gas Starter |
Tax History
| Year | Property Taxes |
|---|---|
| 2010 | $6,313 |
| 2013 | $6,376 |
Contact Agent
Nearby Similar Homes
Nearby Sold Comparables
Contact Agent
Listing Provided By
Coldwell Banker Residential





