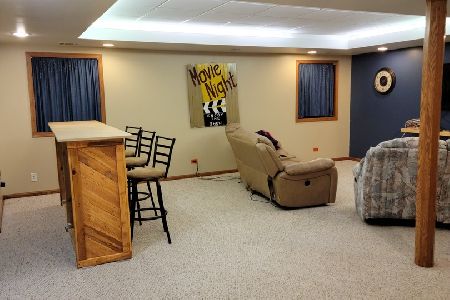901 Woodridge Trail, Mchenry, Illinois 60050
$495,000
|
Sold
|
|
| Status: | Closed |
| Sqft: | 1,940 |
| Cost/Sqft: | $245 |
| Beds: | 3 |
| Baths: | 4 |
| Year Built: | 2005 |
| Property Taxes: | $8,699 |
| Days On Market: | 226 |
| Lot Size: | 1,00 |
Description
Welcome to this stunning ranch-style home offering over 3,800 finished square feet of comfortable and versatile living space. Perfectly situated on a secluded, wooded 1-acre lot, this property combines privacy with functionality, making it ideal for everyday living and entertaining. The main level features an open floor plan with vaulted ceiling that seamlessly connects the kitchen, dining area, and living room with a cozy wood-burning fireplace. The kitchen is equipped with stainless steel appliances, a granite island, and reverse osmosis (RO) water system. Enjoy the convenience of main-level laundry and relax in the inviting sunroom. Three bedrooms are located on this level, including a luxurious master suite with two walk-in closets, a whirlpool tub, and a separate shower. The finished lower level offers incredible flexibility, featuring a large family room, sitting room with gas fireplace, billiard room, second kitchen, second laundry area, and in-law suite potential. Additional highlights include a 3-car garage with 8-foot doors and 10.5 foot high ceilings, a charming front porch with a swing, and a peaceful back patio with a firepit that is perfect for outdoor gatherings. Don't miss your chance to own this unique and well-appointed home in a tranquil, wooded setting!
Property Specifics
| Single Family | |
| — | |
| — | |
| 2005 | |
| — | |
| RANCH | |
| No | |
| 1 |
| — | |
| Deerwood Estates | |
| 65 / Annual | |
| — | |
| — | |
| — | |
| 12395563 | |
| 0931203014 |
Nearby Schools
| NAME: | DISTRICT: | DISTANCE: | |
|---|---|---|---|
|
Grade School
Valley View Elementary School |
15 | — | |
|
Middle School
Parkland Middle School |
15 | Not in DB | |
|
High School
Mchenry Campus |
156 | Not in DB | |
Property History
| DATE: | EVENT: | PRICE: | SOURCE: |
|---|---|---|---|
| 16 Jul, 2025 | Sold | $495,000 | MRED MLS |
| 19 Jun, 2025 | Under contract | $475,000 | MRED MLS |
| 16 Jun, 2025 | Listed for sale | $475,000 | MRED MLS |
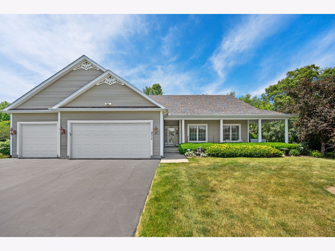
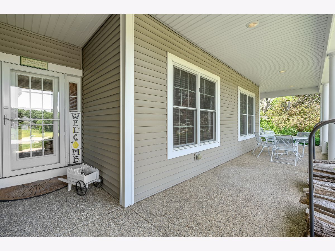
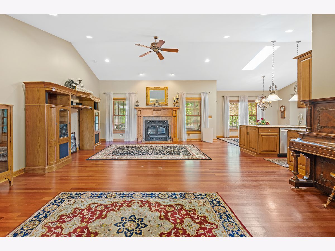
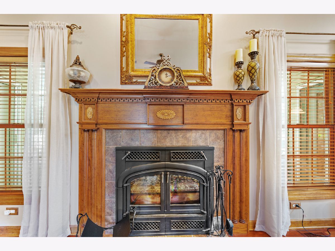
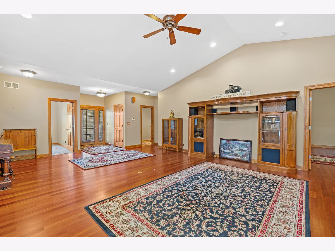
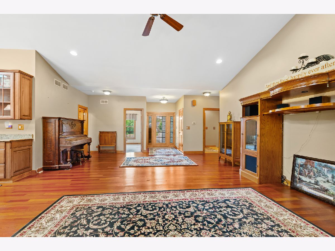
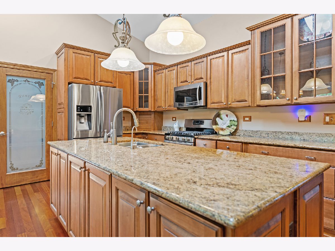
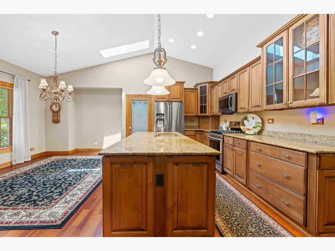
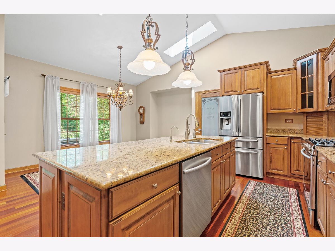
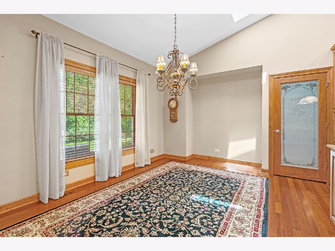
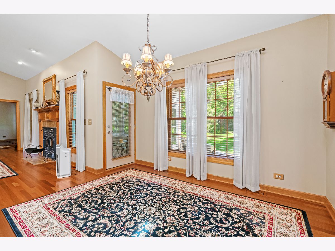
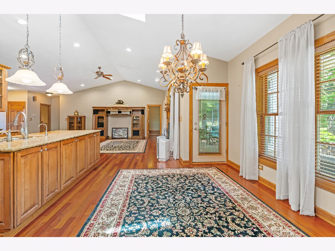
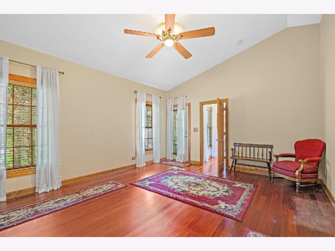
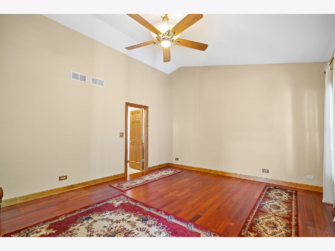
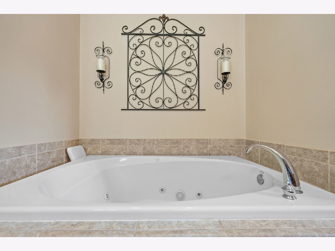
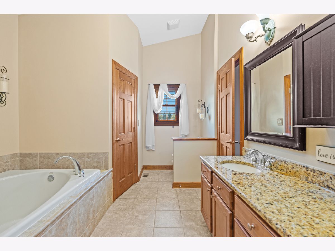
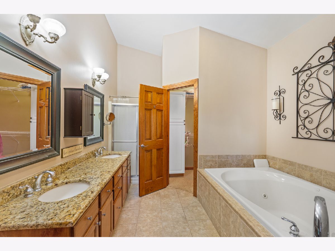
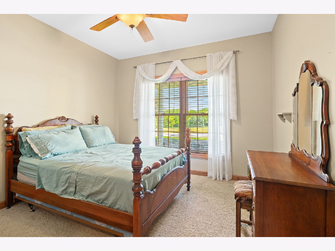
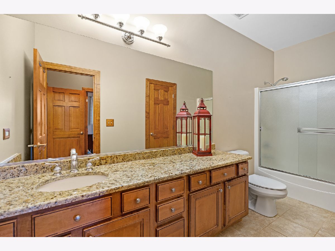
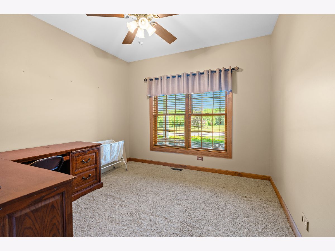
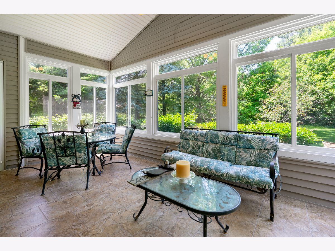
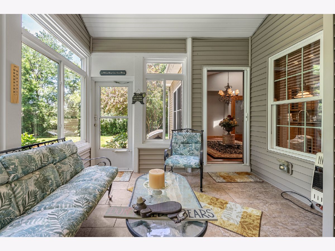
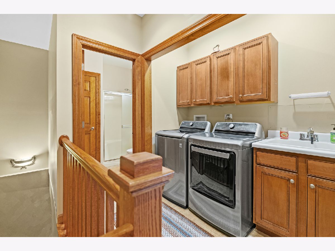
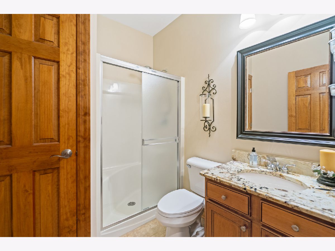
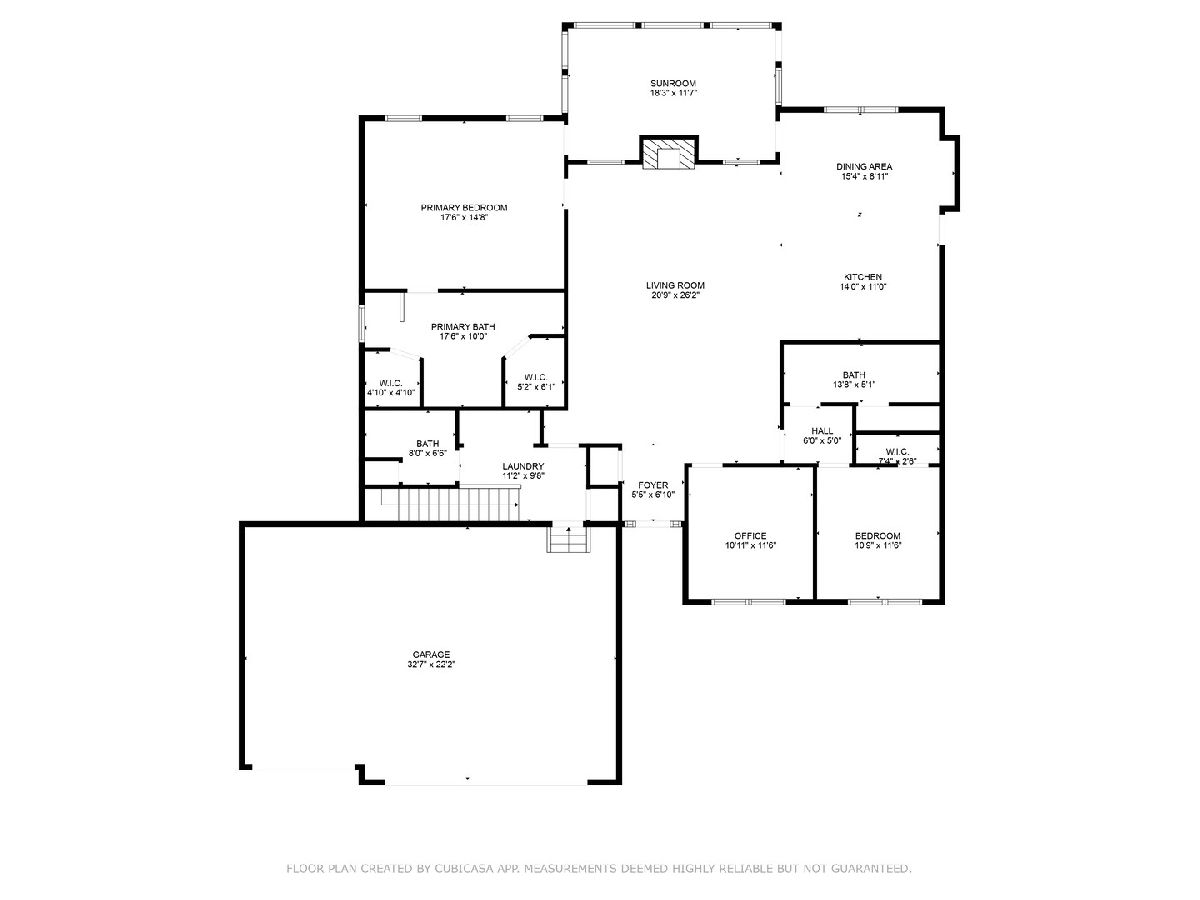
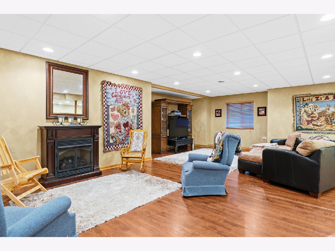
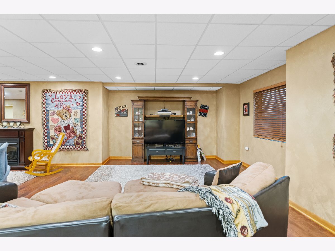
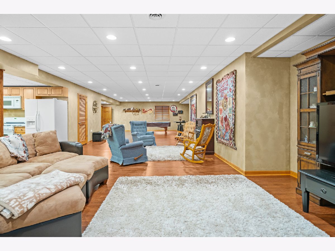
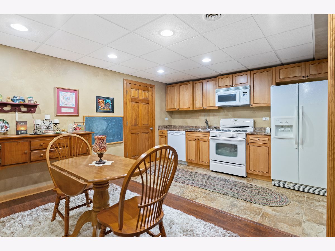
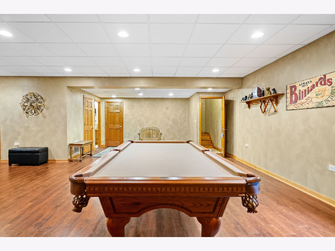
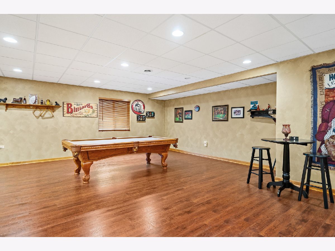
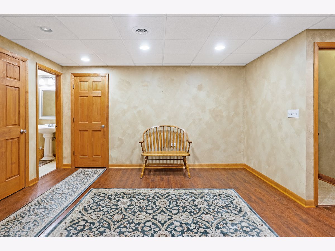
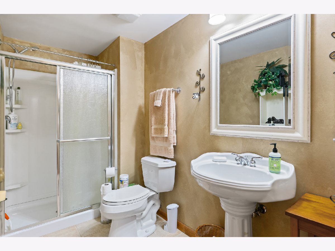
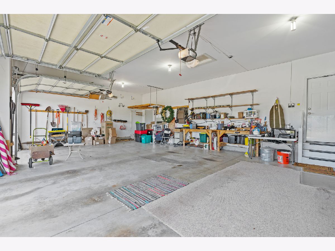
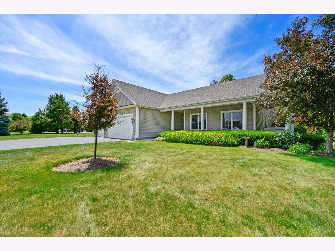
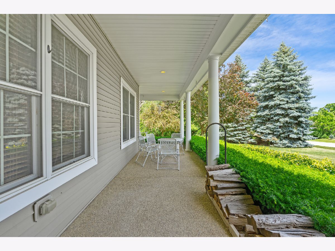
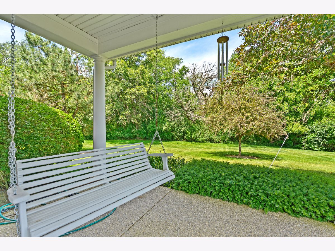
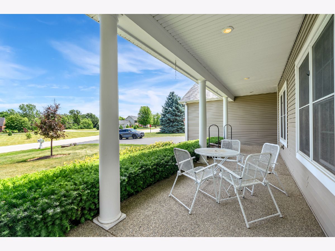
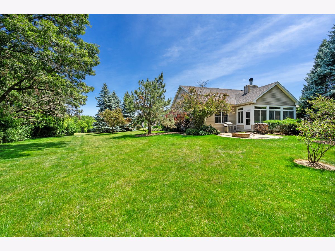
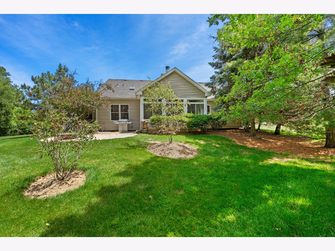
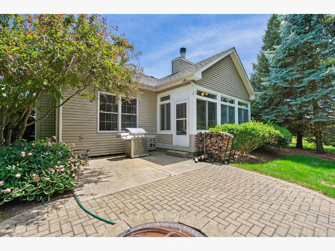
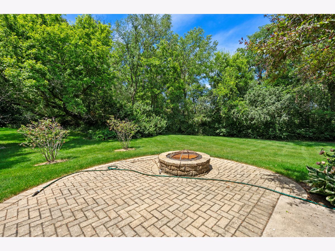
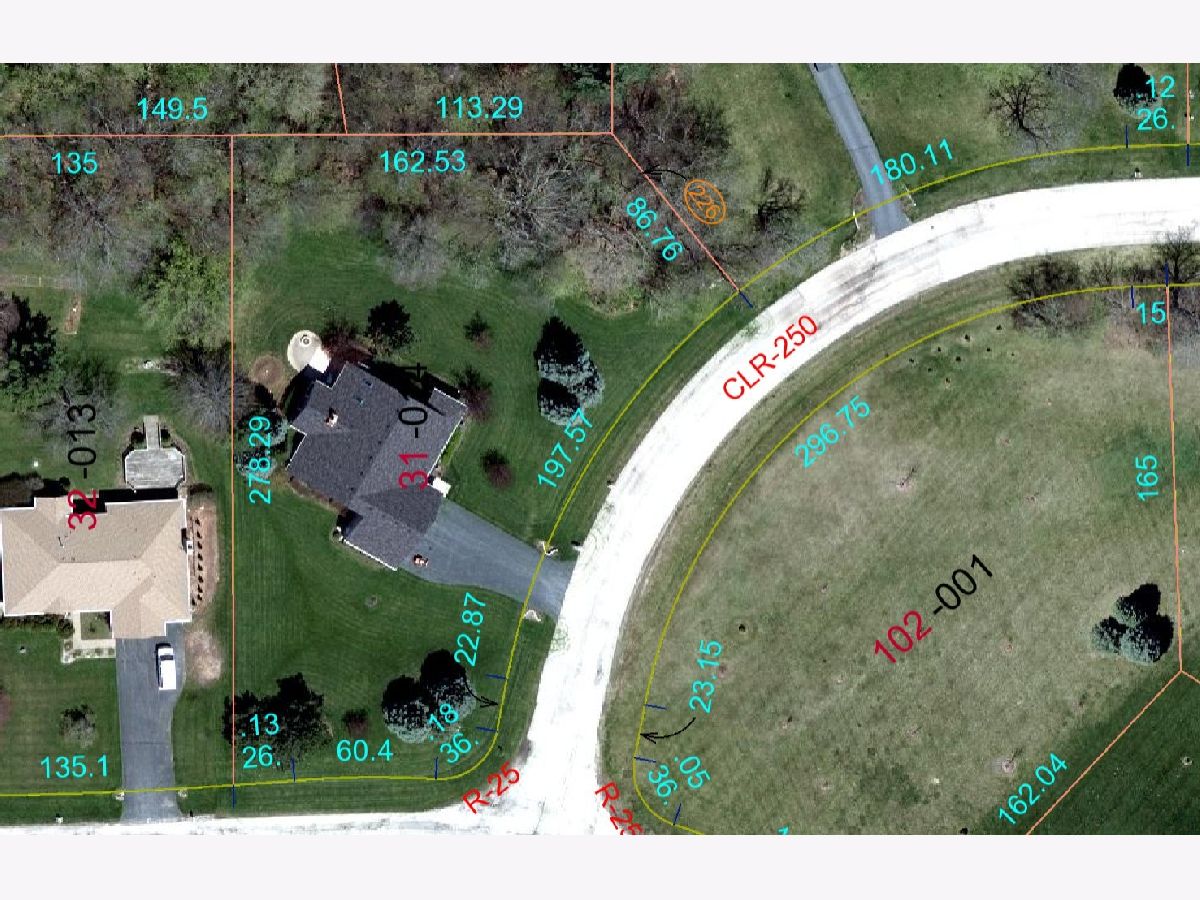
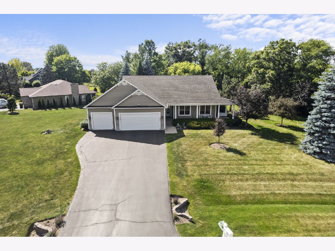
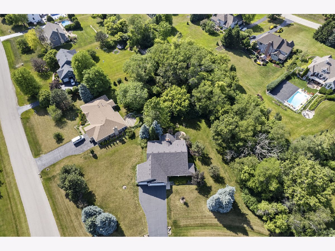
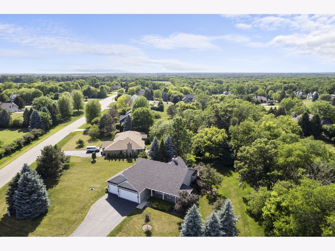
Room Specifics
Total Bedrooms: 3
Bedrooms Above Ground: 3
Bedrooms Below Ground: 0
Dimensions: —
Floor Type: —
Dimensions: —
Floor Type: —
Full Bathrooms: 4
Bathroom Amenities: Whirlpool,Separate Shower
Bathroom in Basement: 1
Rooms: —
Basement Description: —
Other Specifics
| 3 | |
| — | |
| — | |
| — | |
| — | |
| 238 X 104 X 278 X 162 X 86 | |
| — | |
| — | |
| — | |
| — | |
| Not in DB | |
| — | |
| — | |
| — | |
| — |
Tax History
| Year | Property Taxes |
|---|---|
| 2025 | $8,699 |
Contact Agent
Nearby Similar Homes
Nearby Sold Comparables
Contact Agent
Listing Provided By
Coldwell Banker Real Estate Group


