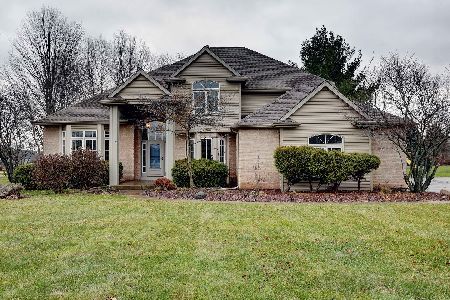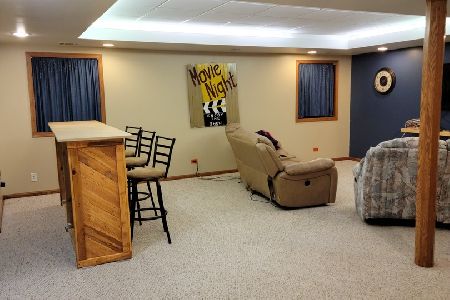7410 Timber Trail, Mchenry, Illinois 60050
$274,000
|
Sold
|
|
| Status: | Closed |
| Sqft: | 3,186 |
| Cost/Sqft: | $88 |
| Beds: | 4 |
| Baths: | 3 |
| Year Built: | 1994 |
| Property Taxes: | $10,084 |
| Days On Market: | 3824 |
| Lot Size: | 0,00 |
Description
Impeccable!! Move in ready! Cathedral ceilings and skylights give this the desirable open floor plan along with the two story foyer. First floor master suite with newly renovated master bath which includes jacuzzi tub, and separate shower.....walkin closets, significant storage, new windows in 2014, updated kitchen, granite, new ss appliances in 2014, Armstrong high efficiency multi stage furnace (2010), FOUR season room added in 2005 with Mitsubishi heat and air conditioning, overlooking large treelined lot with sprinkler system. Deep garage for all the necessary additional storage space, large basement with additional crawl space for storage. Loft plus 2nd floor bonus room, great for additional family room or bedroom.New asphalt driveway! This is so much home for the money. Quick close possible!! Just move in an enjoy.
Property Specifics
| Single Family | |
| — | |
| Traditional | |
| 1994 | |
| Full | |
| — | |
| No | |
| — |
| Mc Henry | |
| Deerwood Estates | |
| 22 / Annual | |
| None | |
| Private Well | |
| Septic-Private | |
| 09007983 | |
| 0931203012 |
Nearby Schools
| NAME: | DISTRICT: | DISTANCE: | |
|---|---|---|---|
|
Grade School
Valley View Elementary School |
15 | — | |
|
Middle School
Parkland Middle School |
15 | Not in DB | |
|
High School
Mchenry High School-west Campus |
156 | Not in DB | |
Property History
| DATE: | EVENT: | PRICE: | SOURCE: |
|---|---|---|---|
| 6 Oct, 2015 | Sold | $274,000 | MRED MLS |
| 1 Sep, 2015 | Under contract | $279,000 | MRED MLS |
| — | Last price change | $289,000 | MRED MLS |
| 10 Aug, 2015 | Listed for sale | $289,000 | MRED MLS |
Room Specifics
Total Bedrooms: 4
Bedrooms Above Ground: 4
Bedrooms Below Ground: 0
Dimensions: —
Floor Type: Carpet
Dimensions: —
Floor Type: Carpet
Dimensions: —
Floor Type: Carpet
Full Bathrooms: 3
Bathroom Amenities: Whirlpool,Separate Shower,Double Sink
Bathroom in Basement: 0
Rooms: Bonus Room,Loft,Heated Sun Room
Basement Description: Unfinished
Other Specifics
| 2 | |
| — | |
| Asphalt | |
| — | |
| — | |
| .9238 | |
| Unfinished | |
| Full | |
| Vaulted/Cathedral Ceilings, Skylight(s), Hardwood Floors, First Floor Bedroom, First Floor Laundry, First Floor Full Bath | |
| Range, Microwave, Refrigerator, Washer, Dryer, Disposal, Stainless Steel Appliance(s) | |
| Not in DB | |
| — | |
| — | |
| — | |
| Wood Burning, Attached Fireplace Doors/Screen, Gas Starter |
Tax History
| Year | Property Taxes |
|---|---|
| 2015 | $10,084 |
Contact Agent
Nearby Similar Homes
Nearby Sold Comparables
Contact Agent
Listing Provided By
RE/MAX Plaza







