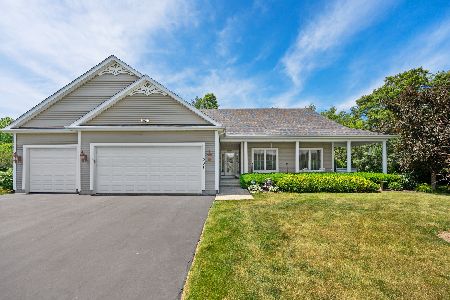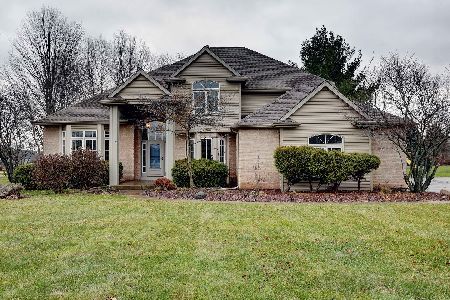813 Woodridge Trail, Mchenry, Illinois 60050
$460,000
|
Sold
|
|
| Status: | Closed |
| Sqft: | 4,529 |
| Cost/Sqft: | $105 |
| Beds: | 4 |
| Baths: | 4 |
| Year Built: | 1999 |
| Property Taxes: | $14,252 |
| Days On Market: | 1713 |
| Lot Size: | 0,91 |
Description
Welcome to our open concept 4 bedroom and 4 bathroom home. The main part of the home is 3,457 sq ft, the finished basement is 1,072 sq ft, and the garage is 1,002 sq ft. The utility bills are low for this size home, because there are 2x8 exterior framing on the high volume ceilings walls and 2x6s on the remainder of the home, with blown in insulation. Within the past 2 years the roof, windows, furnace, and garage doors were replaced, along with the pump on the well and the motor on the air conditioner. The north side of the home has a heated floor, in both the sun room and the gym. The finished basement comes with a full bath and tons of storage area. The lot size is a little under an acre, with an underground sprinkler system, a 15x30 pool and a large approx. 1,000 sqft deck. There is a 3+ car garage (23 ft deep), with room to store your tools or your toys. We are the original owners who designed and built this home and are downsizing. Come and see why we love this home! MLS #11097080
Property Specifics
| Single Family | |
| — | |
| Other | |
| 1999 | |
| Full | |
| — | |
| No | |
| 0.91 |
| Mc Henry | |
| Deerwood Estates | |
| 65 / Annual | |
| Other | |
| Private Well | |
| Septic-Private | |
| 11097080 | |
| 0931253010 |
Property History
| DATE: | EVENT: | PRICE: | SOURCE: |
|---|---|---|---|
| 30 Jul, 2021 | Sold | $460,000 | MRED MLS |
| 13 Jun, 2021 | Under contract | $475,000 | MRED MLS |
| 21 May, 2021 | Listed for sale | $475,000 | MRED MLS |
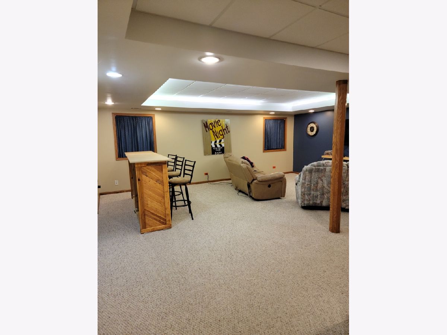
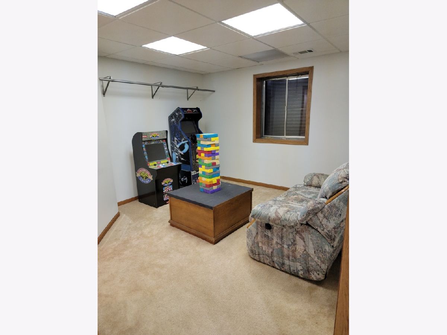
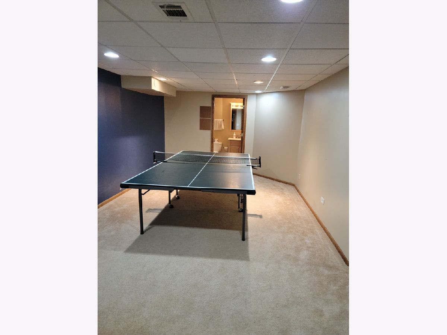
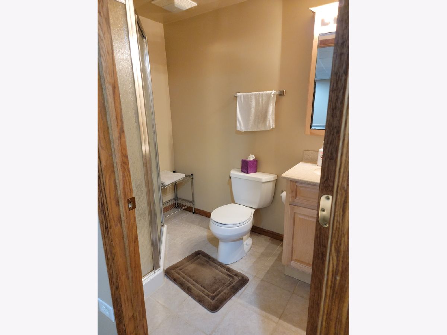
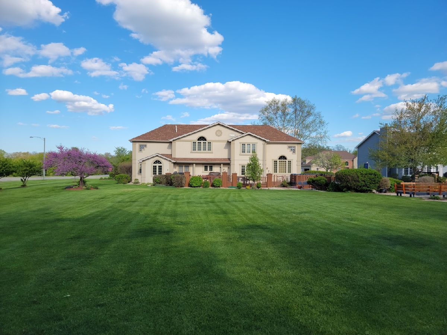
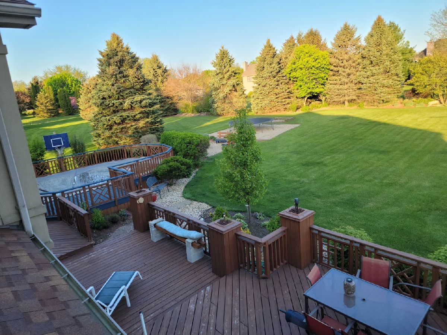
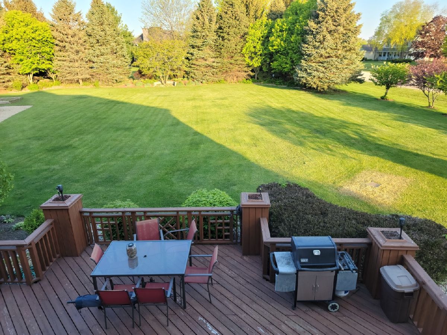
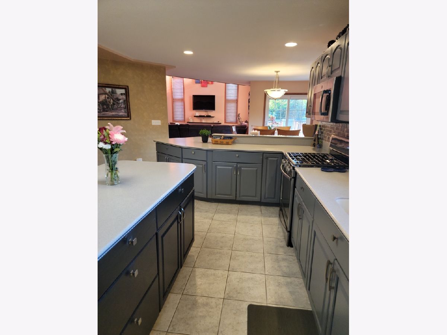
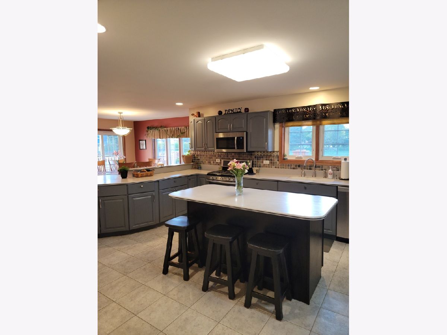
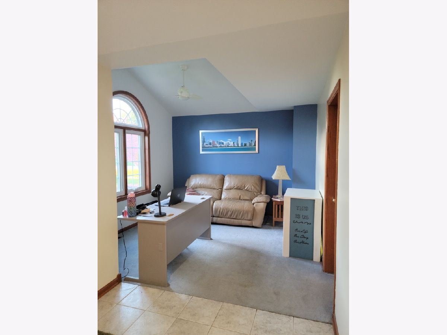
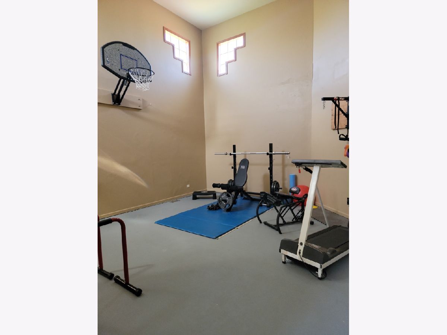
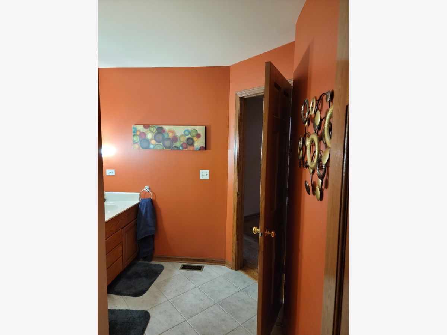
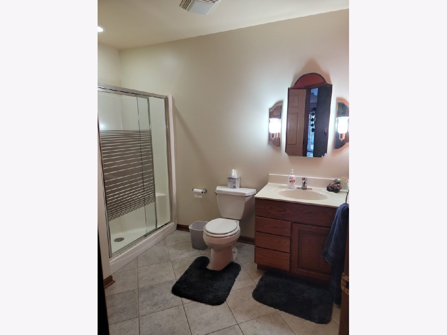
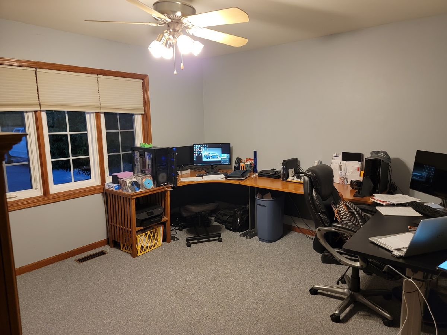
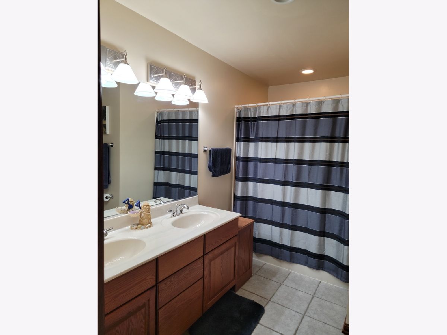
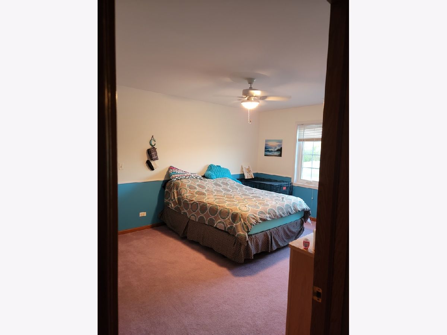
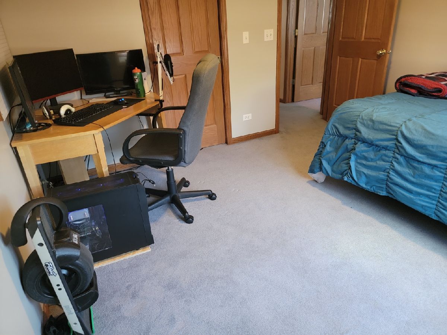
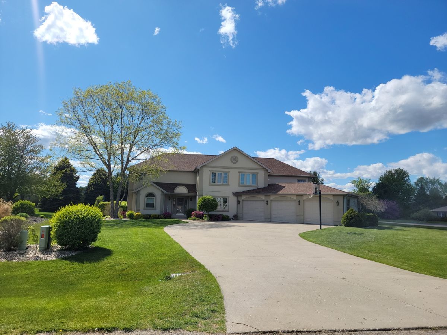
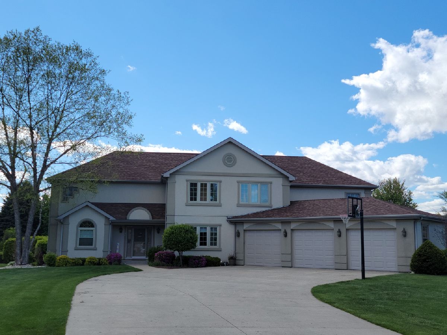
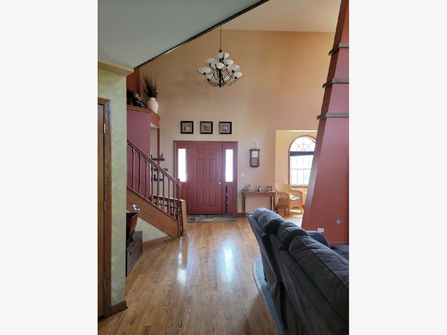
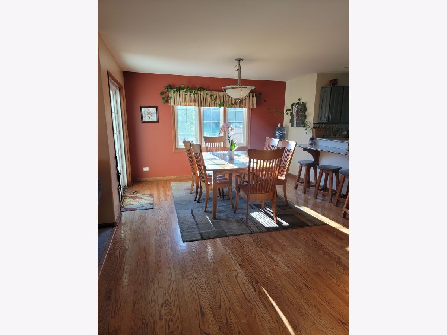
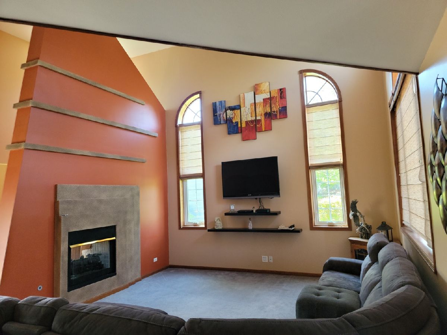
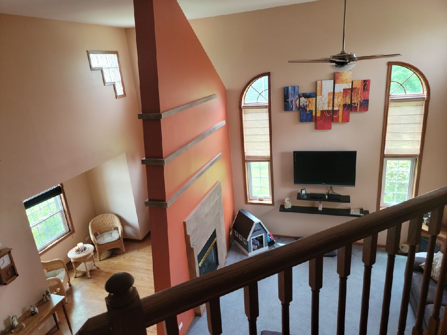
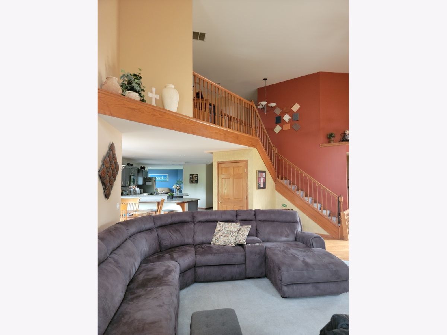
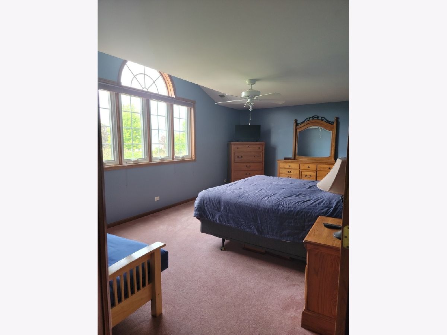
Room Specifics
Total Bedrooms: 4
Bedrooms Above Ground: 4
Bedrooms Below Ground: 0
Dimensions: —
Floor Type: Carpet
Dimensions: —
Floor Type: Carpet
Dimensions: —
Floor Type: Carpet
Full Bathrooms: 4
Bathroom Amenities: Separate Shower,Double Sink
Bathroom in Basement: 1
Rooms: Den,Play Room,Sitting Room,Sun Room
Basement Description: Finished,Crawl,Egress Window
Other Specifics
| 3 | |
| Concrete Perimeter | |
| Concrete | |
| Deck, Above Ground Pool, Storms/Screens | |
| Corner Lot | |
| 155 X 255 | |
| Unfinished | |
| Full | |
| Vaulted/Cathedral Ceilings, Hardwood Floors, Heated Floors, First Floor Laundry, First Floor Full Bath, Walk-In Closet(s) | |
| Range, Microwave, Dishwasher, Refrigerator, Washer, Dryer, Disposal, Stainless Steel Appliance(s) | |
| Not in DB | |
| Street Lights, Street Paved | |
| — | |
| — | |
| Double Sided, Gas Log, Gas Starter |
Tax History
| Year | Property Taxes |
|---|---|
| 2021 | $14,252 |
Contact Agent
Nearby Similar Homes
Nearby Sold Comparables
Contact Agent
Listing Provided By
Metro Realty Inc.



