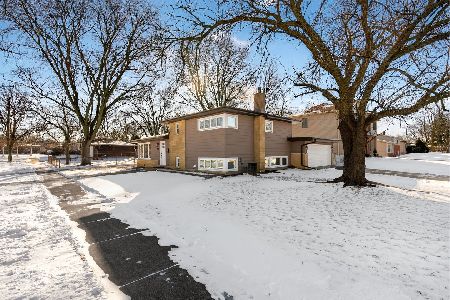905 Alder Lane, Mount Prospect, Illinois 60056
$521,000
|
Sold
|
|
| Status: | Closed |
| Sqft: | 1,650 |
| Cost/Sqft: | $297 |
| Beds: | 4 |
| Baths: | 2 |
| Year Built: | 1965 |
| Property Taxes: | $4,400 |
| Days On Market: | 341 |
| Lot Size: | 0,00 |
Description
Beautiful Home - Great Condition, Prime Location, and Move-in Ready! This well-maintained home is in excellent condition with a fantastic location and a great price. The recently upgraded Craftsman-style kitchen, with beautiful accents and crown molding throughout, boasts elegant finishes, granite countertops, and newer stainless steel appliances. You will love the spacious layout, which includes a large living room, a dining room, a huge family room, and an extra room that can be used as a fourth bedroom or a home office-ideal for remote work. Both bathrooms have been recently remodeled, adding a fresh and updated feel. Hardwood flooring runs throughout the house. All bedrooms are a good size, providing comfort and functionality for the whole family. Everything has been well cared for, making this home truly move-in ready! Additional upgrades include a new roof and gutters (2024). The 2.5-car garage offers plenty of storage space and parking. A newer, wide driveway allows for ample parking, so you can easily park multiple vehicles. The exterior is just as impressive, featuring a professionally landscaped yard with a gorgeous pond and beautiful flowers, nice patio with retractable patio awning.You can relax and enjoy nature in this serene outdoor space. This home is conveniently located near Randhurst Mall, the train, and major highways, plus it's just a short drive to O'Hare Airport for easy travel. It is also situated in a top-rated school district, including Hersey High School.Property being sold As Is. Schedule your private tour today. Welcome Home!
Property Specifics
| Single Family | |
| — | |
| — | |
| 1965 | |
| — | |
| — | |
| No | |
| — |
| Cook | |
| Brickman Manor | |
| — / Not Applicable | |
| — | |
| — | |
| — | |
| 12298967 | |
| 03263030260000 |
Nearby Schools
| NAME: | DISTRICT: | DISTANCE: | |
|---|---|---|---|
|
Grade School
Euclid Elementary School |
26 | — | |
|
Middle School
River Trails Middle School |
26 | Not in DB | |
|
High School
John Hersey High School |
214 | Not in DB | |
Property History
| DATE: | EVENT: | PRICE: | SOURCE: |
|---|---|---|---|
| 24 Mar, 2025 | Sold | $521,000 | MRED MLS |
| 1 Mar, 2025 | Under contract | $490,000 | MRED MLS |
| 26 Feb, 2025 | Listed for sale | $490,000 | MRED MLS |

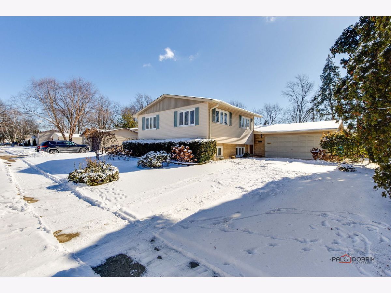
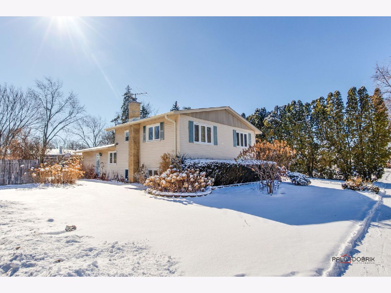
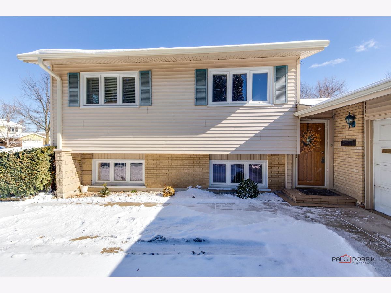
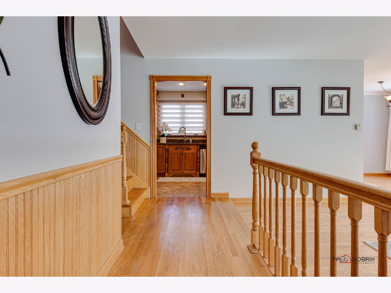
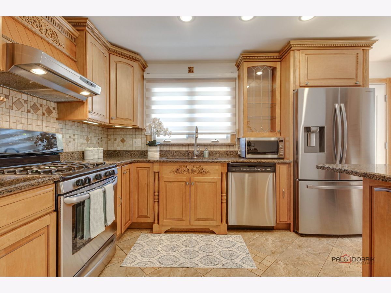
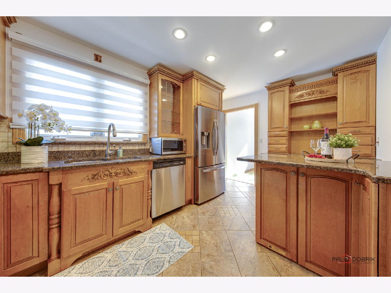
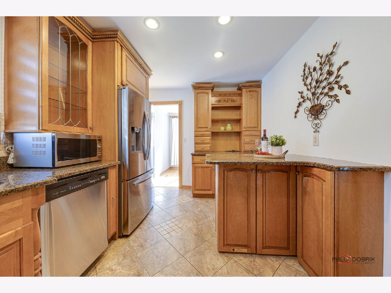
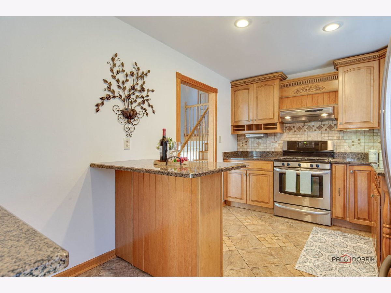
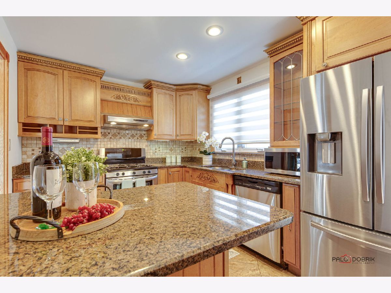
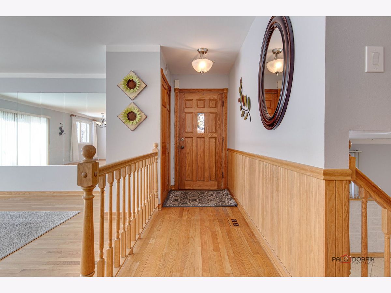
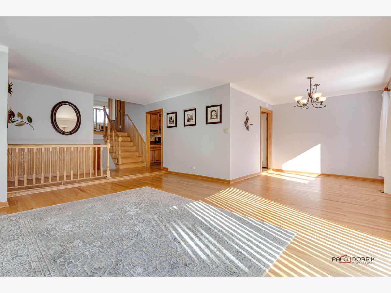
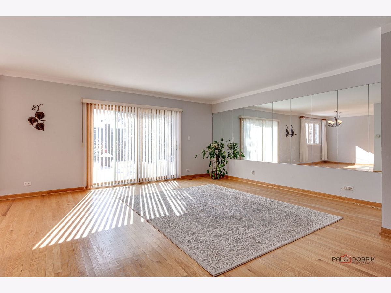
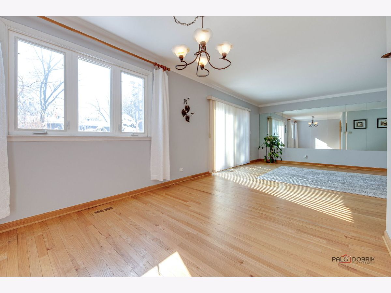
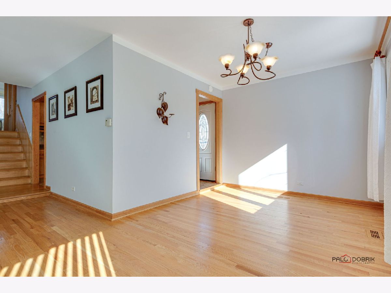
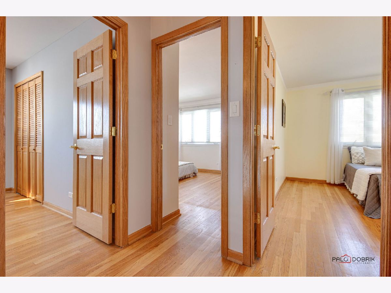
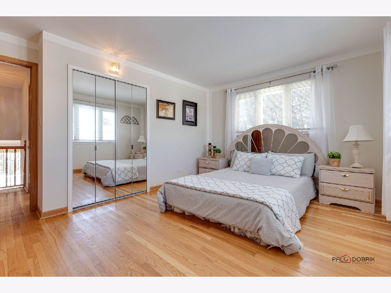
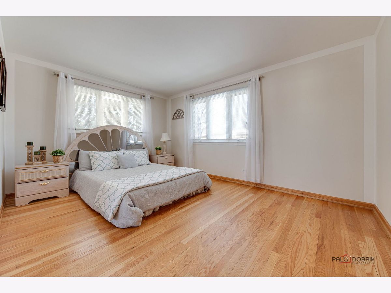
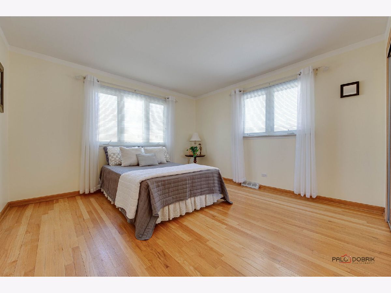
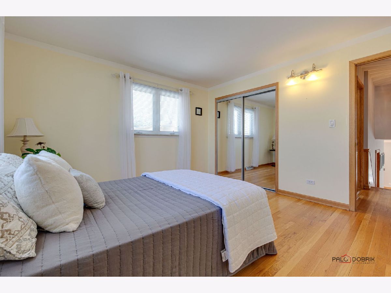
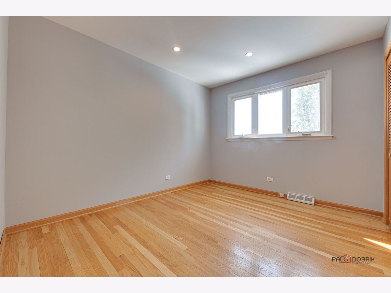
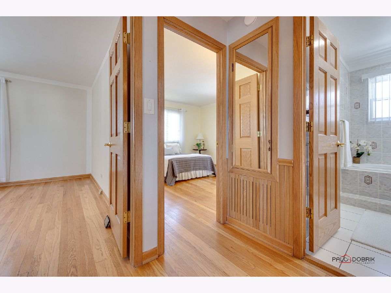
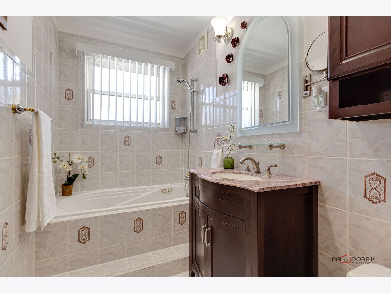
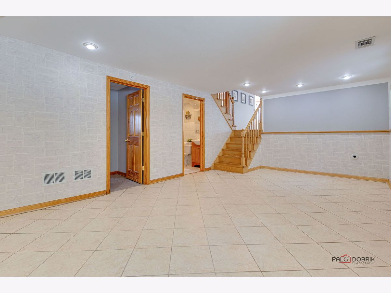
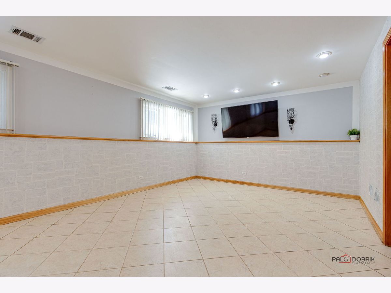
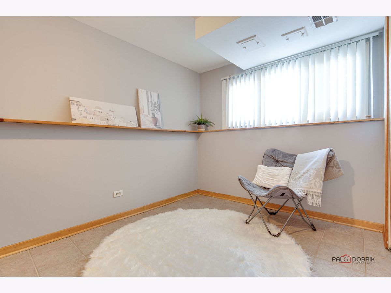
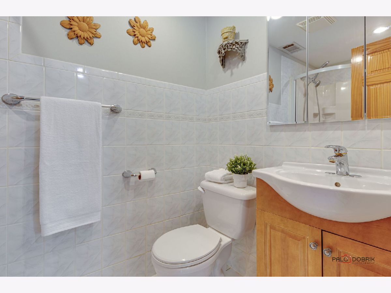
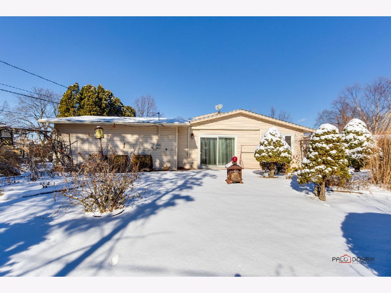
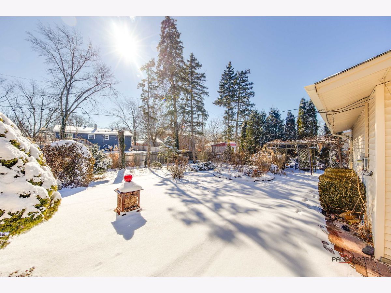
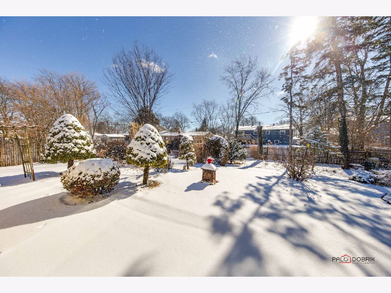
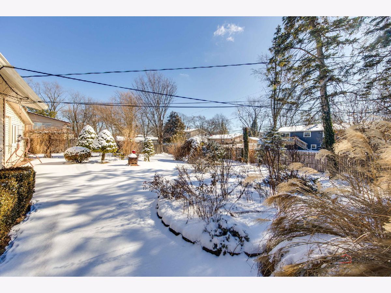
Room Specifics
Total Bedrooms: 4
Bedrooms Above Ground: 4
Bedrooms Below Ground: 0
Dimensions: —
Floor Type: —
Dimensions: —
Floor Type: —
Dimensions: —
Floor Type: —
Full Bathrooms: 2
Bathroom Amenities: Whirlpool,Soaking Tub
Bathroom in Basement: 1
Rooms: —
Basement Description: Finished
Other Specifics
| 2.5 | |
| — | |
| Concrete | |
| — | |
| — | |
| 97X125 | |
| — | |
| — | |
| — | |
| — | |
| Not in DB | |
| — | |
| — | |
| — | |
| — |
Tax History
| Year | Property Taxes |
|---|---|
| 2025 | $4,400 |
Contact Agent
Nearby Similar Homes
Nearby Sold Comparables
Contact Agent
Listing Provided By
HomeSmart Connect LLC



