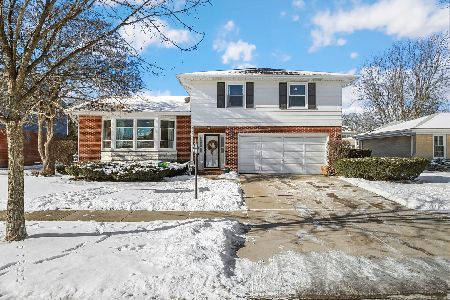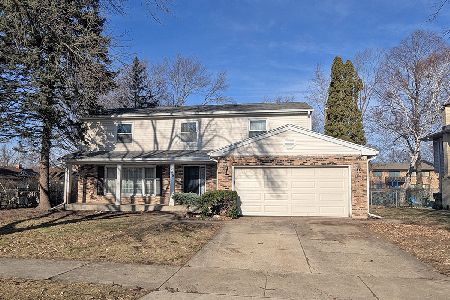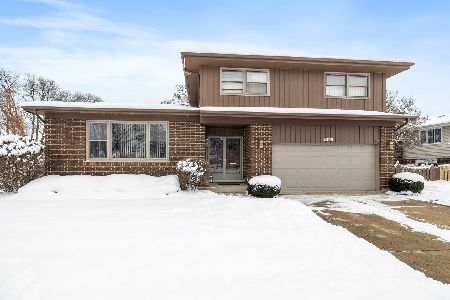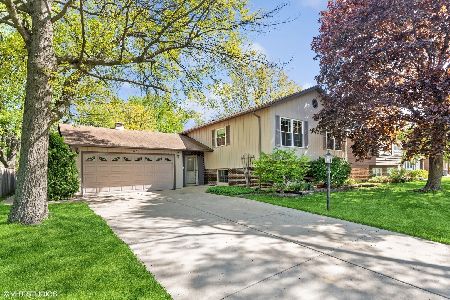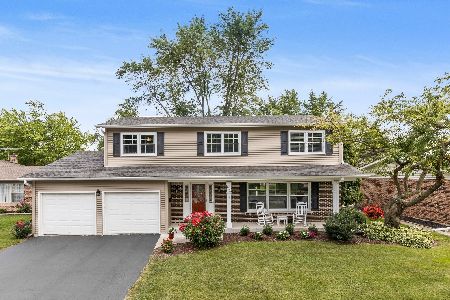907 Hackberry Drive, Arlington Heights, Illinois 60004
$345,000
|
Sold
|
|
| Status: | Closed |
| Sqft: | 2,424 |
| Cost/Sqft: | $140 |
| Beds: | 4 |
| Baths: | 3 |
| Year Built: | 1970 |
| Property Taxes: | $6,236 |
| Days On Market: | 3406 |
| Lot Size: | 0,00 |
Description
UNBELIEVABLE OPPORTUNITY to BUY into one of Arlington Heights premier neighborhoods! NORTHGATE solid 4 bedroom colonial with FULL basement just waiting for your remodeling ideas! LARGE living room, SPACIOUS family room with fireplace! Dining room has been walled off to create a separate space that can be a 1st floor bedroom or office! Upstairs 3 bedrooms have hardwood floors! MASTER suite has sitting room, dressing area and private bath! NEWER windows - 6 yrs & siding - 2 yrs, hot water heater - 3 yrs! Excellent schools & location! INSTANT EQUITY for the SAVVY buyer! Priced to SELL!! Home is being sold in AS-IS condition!
Property Specifics
| Single Family | |
| — | |
| Colonial | |
| 1970 | |
| Full | |
| NORMANDY | |
| No | |
| — |
| Cook | |
| Northgate | |
| 0 / Not Applicable | |
| None | |
| Lake Michigan | |
| Public Sewer | |
| 09382135 | |
| 03083130020000 |
Nearby Schools
| NAME: | DISTRICT: | DISTANCE: | |
|---|---|---|---|
|
Grade School
J W Riley Elementary School |
21 | — | |
|
Middle School
Jack London Middle School |
21 | Not in DB | |
|
High School
Buffalo Grove High School |
214 | Not in DB | |
Property History
| DATE: | EVENT: | PRICE: | SOURCE: |
|---|---|---|---|
| 15 Dec, 2016 | Sold | $345,000 | MRED MLS |
| 7 Nov, 2016 | Under contract | $340,000 | MRED MLS |
| 2 Nov, 2016 | Listed for sale | $340,000 | MRED MLS |
| 19 Nov, 2021 | Sold | $410,000 | MRED MLS |
| 18 Oct, 2021 | Under contract | $415,000 | MRED MLS |
| — | Last price change | $425,000 | MRED MLS |
| 11 Aug, 2021 | Listed for sale | $425,000 | MRED MLS |
Room Specifics
Total Bedrooms: 4
Bedrooms Above Ground: 4
Bedrooms Below Ground: 0
Dimensions: —
Floor Type: Carpet
Dimensions: —
Floor Type: Carpet
Dimensions: —
Floor Type: Carpet
Full Bathrooms: 3
Bathroom Amenities: Double Sink
Bathroom in Basement: 0
Rooms: Eating Area,Sitting Room
Basement Description: Unfinished
Other Specifics
| 2.5 | |
| Concrete Perimeter | |
| Concrete | |
| Patio, Storms/Screens | |
| — | |
| 39 X 98 X 143 X 125 | |
| — | |
| Full | |
| Hardwood Floors, First Floor Bedroom | |
| Range, Microwave, Dishwasher, Refrigerator, Washer, Dryer, Disposal | |
| Not in DB | |
| Sidewalks, Street Lights, Street Paved | |
| — | |
| — | |
| Wood Burning |
Tax History
| Year | Property Taxes |
|---|---|
| 2016 | $6,236 |
| 2021 | $8,863 |
Contact Agent
Nearby Similar Homes
Nearby Sold Comparables
Contact Agent
Listing Provided By
RE/MAX At Home

