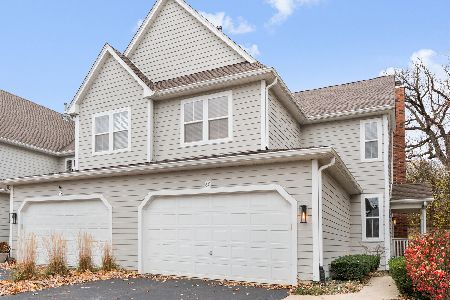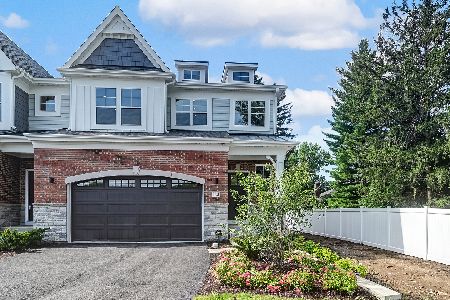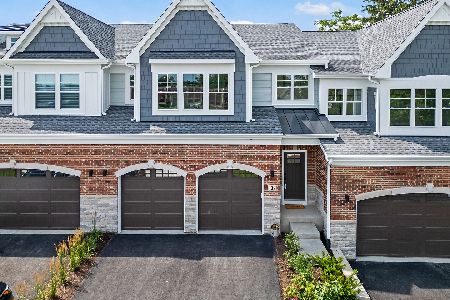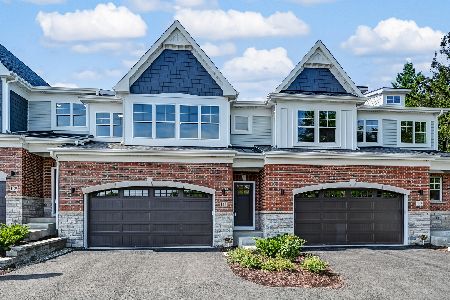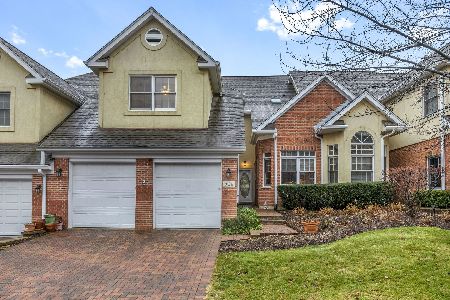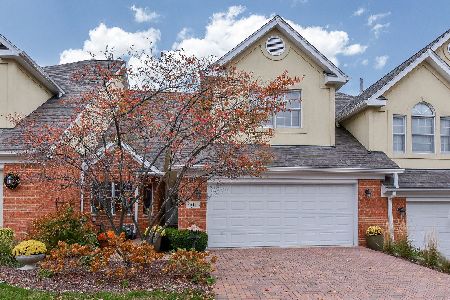906 Chancel Circle, Glen Ellyn, Illinois 60137
$625,000
|
Sold
|
|
| Status: | Closed |
| Sqft: | 2,335 |
| Cost/Sqft: | $261 |
| Beds: | 3 |
| Baths: | 3 |
| Year Built: | 1997 |
| Property Taxes: | $9,289 |
| Days On Market: | 842 |
| Lot Size: | 0,00 |
Description
Welcome to 906 Chancel in Maryknoll of Glen Ellyn, where luxury and convenience meet! This 3 bed, 2.1 bath townhome has been completely renovated to allow for open concept living with all of today's modern amenities in approximately 3000 sq ft of finished space. As you step inside the foyer, you'll immediately notice the meticulous attention to detail of the updates throughout starting with a gorgeous new front door. This home offers a separate dining room and a living room which could be used in SO many ways. A stunning white eat-in chef's kitchen with stainless appliances and gorgeous quartz countertops is definitely the heart of the home! A two sided gas fireplace provides a cozy connection of the kitchen and the family room with its vaulted celling and doors to the private brick patio. Great inside and outside entertaining flow! The second floor is all about the 3 spacious bedrooms and a lofted area that could be an office or study. The large primary suite is a true oasis, providing a peaceful retreat after a long day. The beautiful ensuite bath offers a spa-like experience, with its luxurious finishes and soothing color palette. It's the perfect place to unwind and recharge. There is also a finished basement to be used as additional recreational space. You will not believe the amount of storage space in both the unfinished basement and the large closets throughout. Maryknoll of Glen Ellyn offers a peaceful and close-knit community with friendly neighbors. The $395/month HOA covers all exterior maintenance, landscaping and snow removal. This means you can spend more time enjoying the beautiful walking trails that surround the community and Maryknoll Park, just a stone's throw away. Feeds to highly regarded District 89 & 87 school districts. Easy access to highways, commuter train line and adorable downtown Glen Ellyn shops and restaurants. Don't miss out on the chance to make this stunning townhome your own. Schedule a showing today!
Property Specifics
| Condos/Townhomes | |
| 2 | |
| — | |
| 1997 | |
| — | |
| — | |
| No | |
| — |
| Du Page | |
| — | |
| 395 / Monthly | |
| — | |
| — | |
| — | |
| 11903554 | |
| 0524116012 |
Nearby Schools
| NAME: | DISTRICT: | DISTANCE: | |
|---|---|---|---|
|
Grade School
Park View Elementary School |
89 | — | |
|
Middle School
Glen Crest Middle School |
89 | Not in DB | |
|
High School
Glenbard South High School |
87 | Not in DB | |
Property History
| DATE: | EVENT: | PRICE: | SOURCE: |
|---|---|---|---|
| 15 Feb, 2023 | Sold | $420,000 | MRED MLS |
| 17 Jan, 2023 | Under contract | $410,000 | MRED MLS |
| 1 Feb, 2022 | Listed for sale | $410,000 | MRED MLS |
| 27 Oct, 2023 | Sold | $625,000 | MRED MLS |
| 10 Oct, 2023 | Under contract | $609,000 | MRED MLS |
| 7 Oct, 2023 | Listed for sale | $609,000 | MRED MLS |
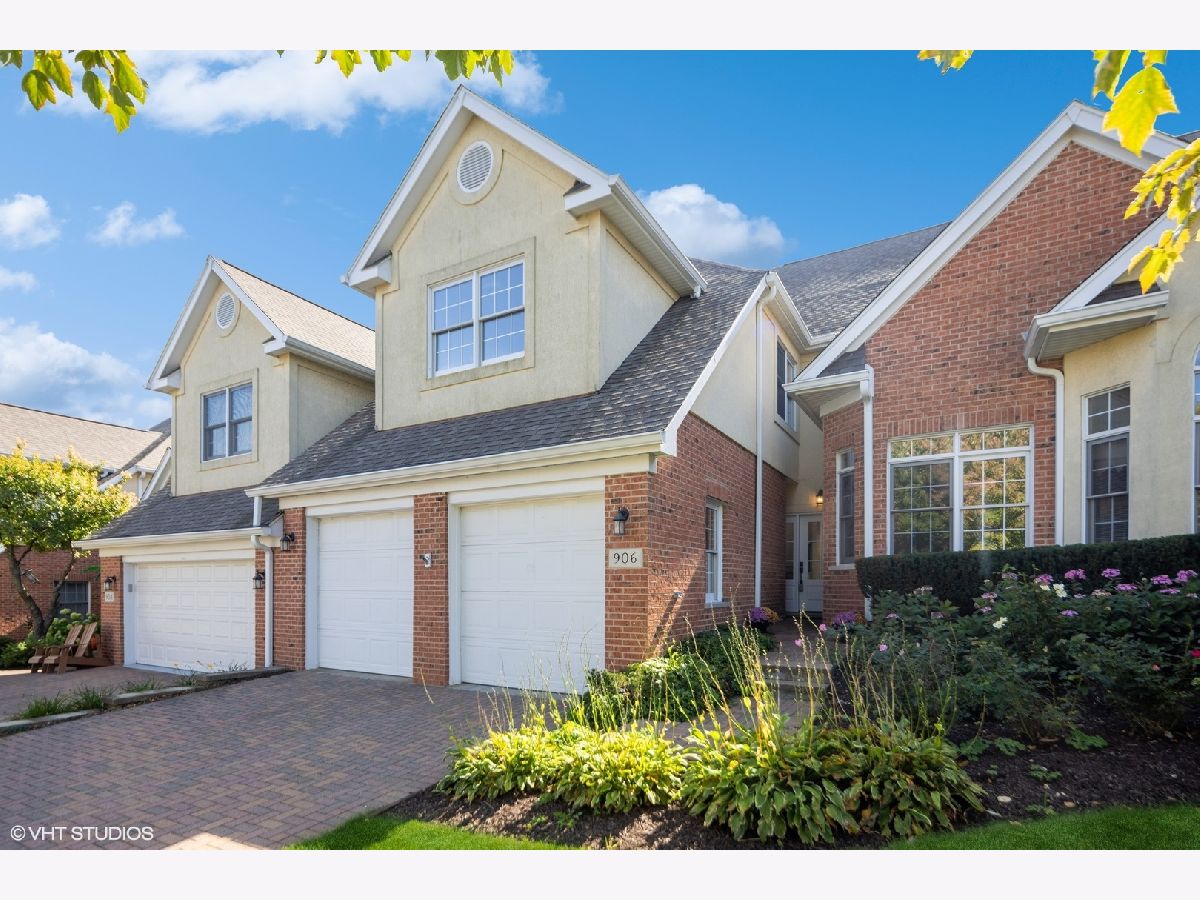


















Room Specifics
Total Bedrooms: 3
Bedrooms Above Ground: 3
Bedrooms Below Ground: 0
Dimensions: —
Floor Type: —
Dimensions: —
Floor Type: —
Full Bathrooms: 3
Bathroom Amenities: —
Bathroom in Basement: 0
Rooms: —
Basement Description: Partially Finished,8 ft + pour,Rec/Family Area
Other Specifics
| 2 | |
| — | |
| — | |
| — | |
| — | |
| 0 | |
| — | |
| — | |
| — | |
| — | |
| Not in DB | |
| — | |
| — | |
| — | |
| — |
Tax History
| Year | Property Taxes |
|---|---|
| 2023 | $8,978 |
| 2023 | $9,289 |
Contact Agent
Nearby Similar Homes
Nearby Sold Comparables
Contact Agent
Listing Provided By
Compass

