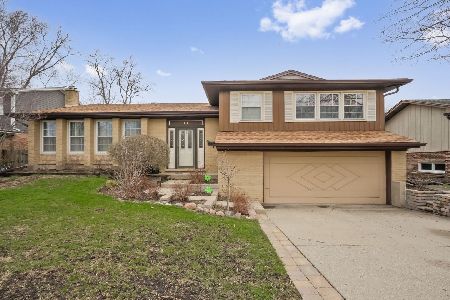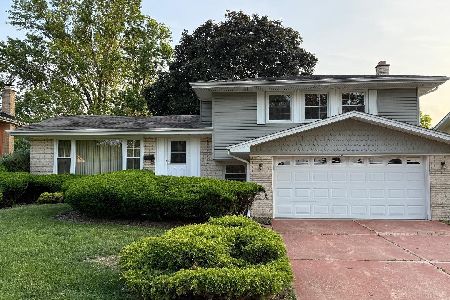902 Crabtree Drive, Arlington Heights, Illinois 60004
$560,000
|
Sold
|
|
| Status: | Closed |
| Sqft: | 1,890 |
| Cost/Sqft: | $277 |
| Beds: | 4 |
| Baths: | 3 |
| Year Built: | 1968 |
| Property Taxes: | $8,286 |
| Days On Market: | 918 |
| Lot Size: | 0,20 |
Description
Move in ready updated beauty in the popular Ivy Hill subdivision! Close to Ivy Hill elementary school, Camelot Park's pool, tennis courts, indoor walking path and basketball court. 2 blocks to Lake Arlington. Jewel/Osco, Trader Joe's, restaurants and many amenities all within a mile radius. Refinished Hardwood floors in the living room, dining room and all 4 bedrooms. The modern galley style kitchen features quartz countertops and marble backsplash, dual fuel professional Wolf range, Bosch D/W and stainless steel appliances. Open floor plan is great for entertaining. All bathrooms are updated. Radon System in 2017. New Gas Fireplace in 2019. New Furnace in 2019. New Air Conditioner in 2021.Large approx 400 sq ft family room has a sliding glass door providing access to a spacious fenced in yard with new brick pavers to enjoy al fresco dining. Use the large shed for additional storage space. Fantastic finished sub-basement adds extra space where the whole family can go and play. All appliances stay except the Upright Freezer.
Property Specifics
| Single Family | |
| — | |
| — | |
| 1968 | |
| — | |
| — | |
| No | |
| 0.2 |
| Cook | |
| Ivy Hill | |
| 0 / Not Applicable | |
| — | |
| — | |
| — | |
| 11831127 | |
| 03172050070000 |
Nearby Schools
| NAME: | DISTRICT: | DISTANCE: | |
|---|---|---|---|
|
Grade School
Ivy Hill Elementary School |
25 | — | |
|
Middle School
Thomas Middle School |
25 | Not in DB | |
|
High School
Buffalo Grove High School |
214 | Not in DB | |
Property History
| DATE: | EVENT: | PRICE: | SOURCE: |
|---|---|---|---|
| 23 Aug, 2023 | Sold | $560,000 | MRED MLS |
| 19 Jul, 2023 | Under contract | $524,000 | MRED MLS |
| 14 Jul, 2023 | Listed for sale | $524,000 | MRED MLS |
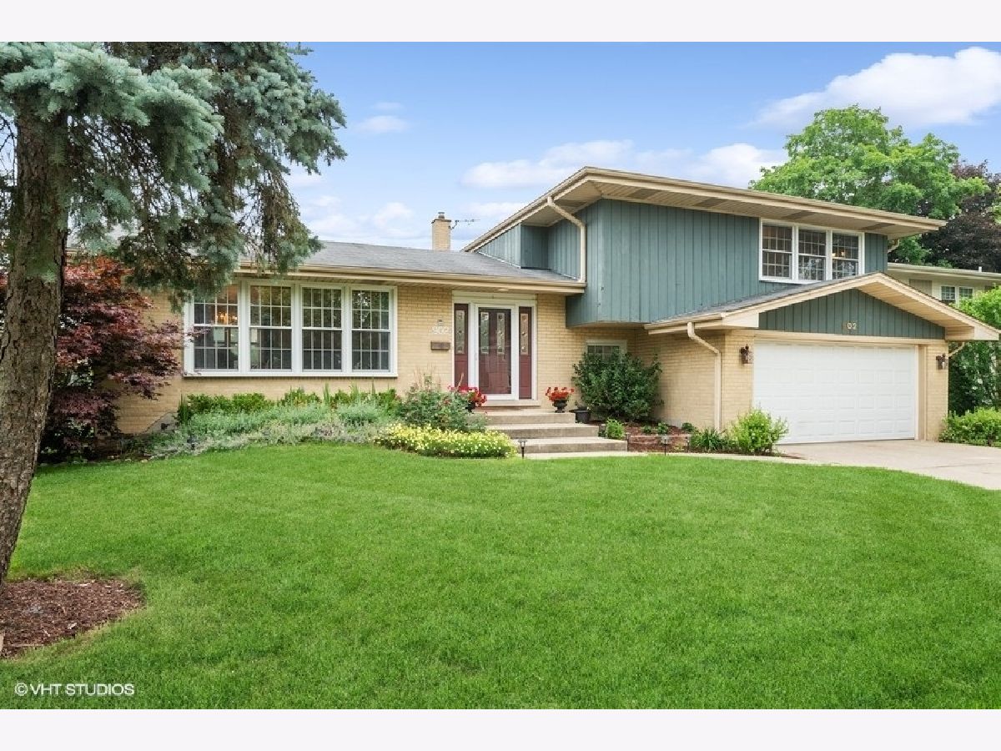



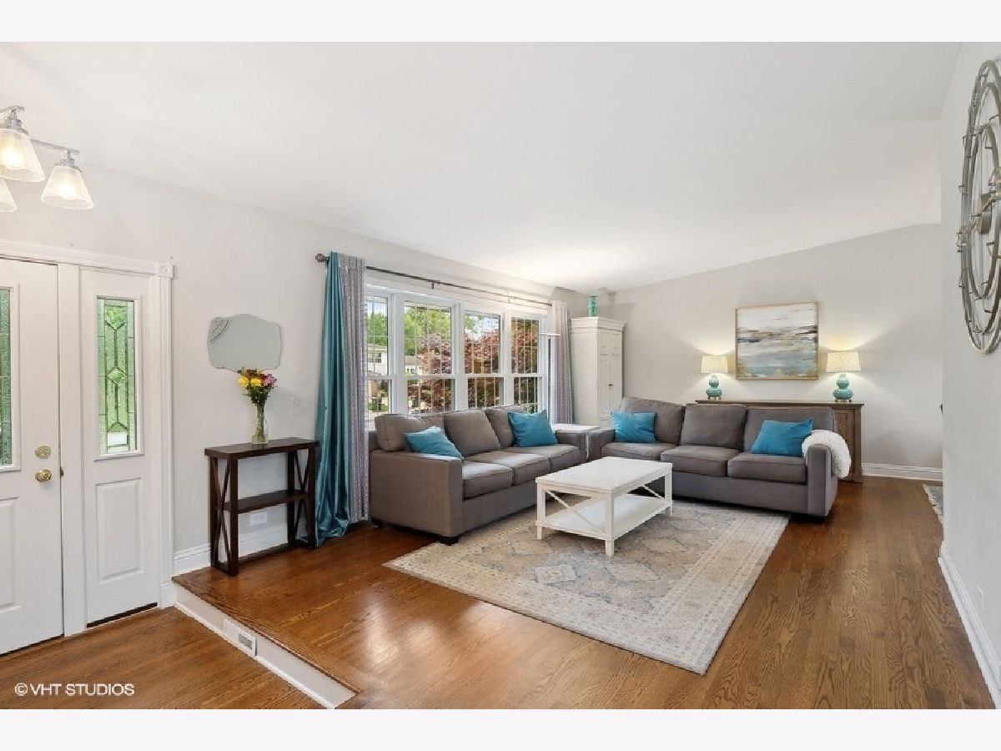















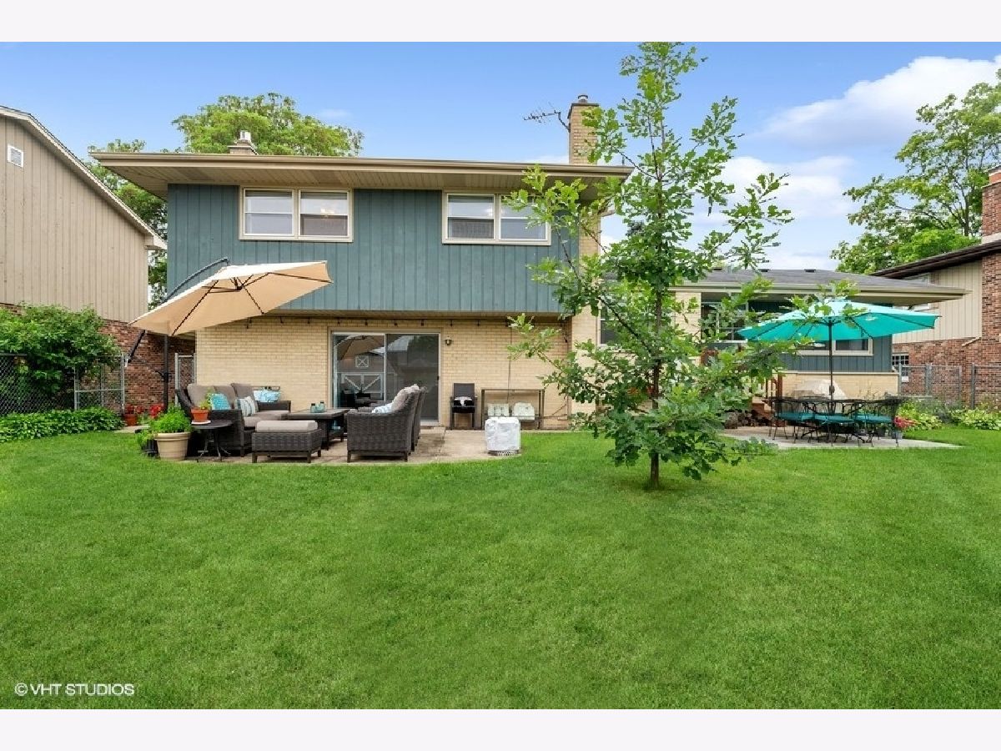












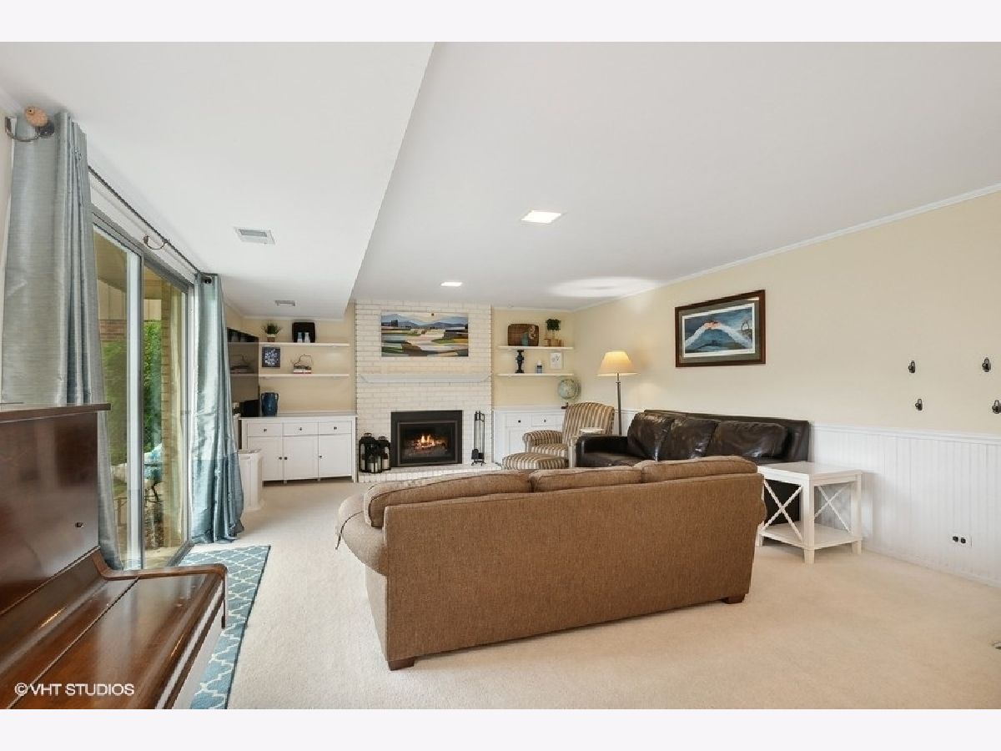







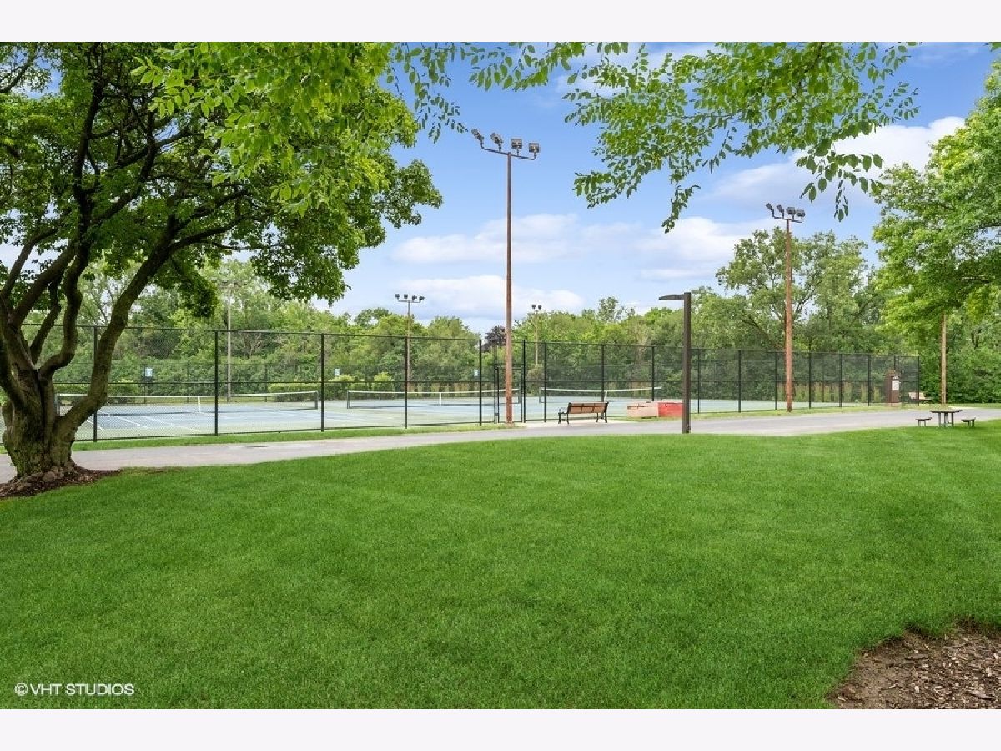


Room Specifics
Total Bedrooms: 4
Bedrooms Above Ground: 4
Bedrooms Below Ground: 0
Dimensions: —
Floor Type: —
Dimensions: —
Floor Type: —
Dimensions: —
Floor Type: —
Full Bathrooms: 3
Bathroom Amenities: Soaking Tub
Bathroom in Basement: 0
Rooms: —
Basement Description: Finished,Sub-Basement
Other Specifics
| 2 | |
| — | |
| Concrete | |
| — | |
| — | |
| 69X125 | |
| — | |
| — | |
| — | |
| — | |
| Not in DB | |
| — | |
| — | |
| — | |
| — |
Tax History
| Year | Property Taxes |
|---|---|
| 2023 | $8,286 |
Contact Agent
Nearby Similar Homes
Nearby Sold Comparables
Contact Agent
Listing Provided By
Redfin Corporation






