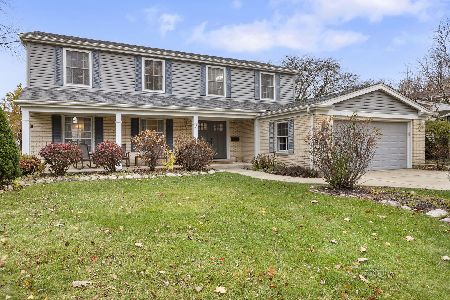902 Marsha Drive, Palatine, Illinois 60067
$371,000
|
Sold
|
|
| Status: | Closed |
| Sqft: | 2,198 |
| Cost/Sqft: | $170 |
| Beds: | 4 |
| Baths: | 3 |
| Year Built: | 1971 |
| Property Taxes: | $8,191 |
| Days On Market: | 3501 |
| Lot Size: | 0,22 |
Description
Fantastic buy in Reseda West is in mint condition with many upgrades. Newer vinyl siding, soffits, fascia (2014). Pella replacement windows in most rooms. Replacement roof (2005). Kitchen open to family room with brick wood burning fireplace and slider out to patio. Brand new gas cook top (never used) and newer dishwasher. Meticulously maintained by one homeowner. First floor full handicap accessible bathroom. 1st floor laundry room with newer washer and dryer. Large master suite. Three additional bedrooms are generous size with plenty of closets and polished hardwood floors. Newer hot water heater. New driveway, front sidewalk and backyard pad for future gazebo or fire pit. Professionally landscaped. This one won't last. See it today!
Property Specifics
| Single Family | |
| — | |
| Colonial | |
| 1971 | |
| Full | |
| — | |
| No | |
| 0.22 |
| Cook | |
| Reseda West | |
| 0 / Not Applicable | |
| None | |
| Lake Michigan | |
| Public Sewer | |
| 09222669 | |
| 02113070200000 |
Nearby Schools
| NAME: | DISTRICT: | DISTANCE: | |
|---|---|---|---|
|
Grade School
Lincoln Elementary School |
15 | — | |
|
Middle School
Walter R Sundling Junior High Sc |
15 | Not in DB | |
|
High School
Palatine High School |
211 | Not in DB | |
Property History
| DATE: | EVENT: | PRICE: | SOURCE: |
|---|---|---|---|
| 1 Jul, 2016 | Sold | $371,000 | MRED MLS |
| 18 May, 2016 | Under contract | $374,500 | MRED MLS |
| 11 May, 2016 | Listed for sale | $374,500 | MRED MLS |
| 23 Dec, 2024 | Sold | $590,000 | MRED MLS |
| 22 Nov, 2024 | Under contract | $595,000 | MRED MLS |
| 15 Nov, 2024 | Listed for sale | $595,000 | MRED MLS |
Room Specifics
Total Bedrooms: 4
Bedrooms Above Ground: 4
Bedrooms Below Ground: 0
Dimensions: —
Floor Type: Hardwood
Dimensions: —
Floor Type: Hardwood
Dimensions: —
Floor Type: Hardwood
Full Bathrooms: 3
Bathroom Amenities: Separate Shower
Bathroom in Basement: 0
Rooms: Recreation Room
Basement Description: Finished
Other Specifics
| 2 | |
| Concrete Perimeter | |
| Concrete | |
| Patio, Storms/Screens | |
| — | |
| 76X129 | |
| — | |
| Full | |
| Hardwood Floors, First Floor Laundry, First Floor Full Bath | |
| Double Oven, Dishwasher, Refrigerator, Washer, Dryer, Disposal | |
| Not in DB | |
| Street Lights, Street Paved | |
| — | |
| — | |
| Wood Burning, Attached Fireplace Doors/Screen |
Tax History
| Year | Property Taxes |
|---|---|
| 2016 | $8,191 |
| 2024 | $9,972 |
Contact Agent
Nearby Similar Homes
Nearby Sold Comparables
Contact Agent
Listing Provided By
Baird & Warner




