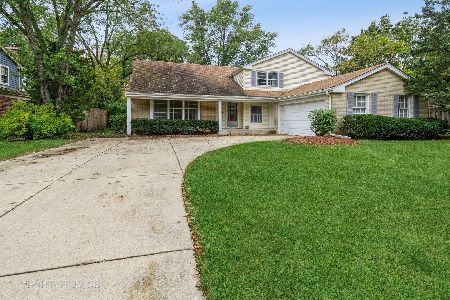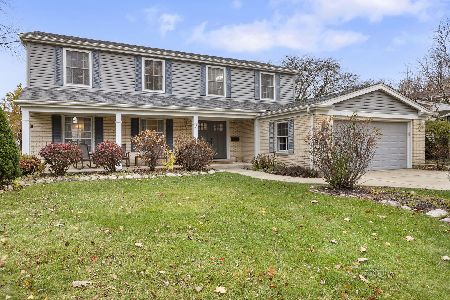912 Marsha Drive, Palatine, Illinois 60067
$354,900
|
Sold
|
|
| Status: | Closed |
| Sqft: | 2,183 |
| Cost/Sqft: | $163 |
| Beds: | 3 |
| Baths: | 3 |
| Year Built: | 1970 |
| Property Taxes: | $9,198 |
| Days On Market: | 2718 |
| Lot Size: | 0,22 |
Description
This beautiful, light, bright home is perfectly located near shopping, restaurants,Hamilton Park,and every level of school (elementary,jr high,high school). Inside this gorgeous tri-level features hardwood flooring in the living and dining rooms with large,bright windows. The eat-in kitchen features granite counters, stainless steel appliances and brushed nickel fixtures for a warm, modern look. To top it off,the table area features a huge bay window overlooking the pretty backyard. Off the kitchen the lower level boasts a family room with cozy wood burning fireplace,half-bath,large laundry room with garage access, and a basement for extra storage space.Upstairs two bedrooms were combined to create the current master suite featuring three closets,full bath,and plenty of living space. Two bedrooms with hardwood floor and a full, hall bath round out this home. The private backyard with large patio is the perfect place to relax and entertain family and friends. HOME WARRANTY included!
Property Specifics
| Single Family | |
| — | |
| Tri-Level | |
| 1970 | |
| Partial | |
| — | |
| No | |
| 0.22 |
| Cook | |
| Reseda West | |
| 0 / Not Applicable | |
| None | |
| Public | |
| Public Sewer | |
| 10052318 | |
| 02113070180000 |
Nearby Schools
| NAME: | DISTRICT: | DISTANCE: | |
|---|---|---|---|
|
Grade School
Lincoln Elementary School |
15 | — | |
|
Middle School
Walter R Sundling Junior High Sc |
15 | Not in DB | |
|
High School
Palatine High School |
211 | Not in DB | |
Property History
| DATE: | EVENT: | PRICE: | SOURCE: |
|---|---|---|---|
| 20 Jul, 2016 | Sold | $342,200 | MRED MLS |
| 5 Jun, 2016 | Under contract | $337,000 | MRED MLS |
| 2 Jun, 2016 | Listed for sale | $337,000 | MRED MLS |
| 1 Oct, 2018 | Sold | $354,900 | MRED MLS |
| 24 Aug, 2018 | Under contract | $354,900 | MRED MLS |
| 15 Aug, 2018 | Listed for sale | $354,900 | MRED MLS |
Room Specifics
Total Bedrooms: 3
Bedrooms Above Ground: 3
Bedrooms Below Ground: 0
Dimensions: —
Floor Type: Hardwood
Dimensions: —
Floor Type: Hardwood
Full Bathrooms: 3
Bathroom Amenities: Separate Shower
Bathroom in Basement: 0
Rooms: Eating Area,Foyer,Terrace,Workshop
Basement Description: Unfinished,Sub-Basement
Other Specifics
| 2 | |
| Concrete Perimeter | |
| Concrete | |
| Patio, Storms/Screens | |
| Fenced Yard | |
| 75X125X75X125 | |
| — | |
| Full | |
| Hardwood Floors, First Floor Laundry | |
| Range, Microwave, Dishwasher, Refrigerator | |
| Not in DB | |
| Street Lights, Street Paved | |
| — | |
| — | |
| Wood Burning |
Tax History
| Year | Property Taxes |
|---|---|
| 2016 | $5,317 |
| 2018 | $9,198 |
Contact Agent
Nearby Similar Homes
Nearby Sold Comparables
Contact Agent
Listing Provided By
Coldwell Banker The Real Estate Group











