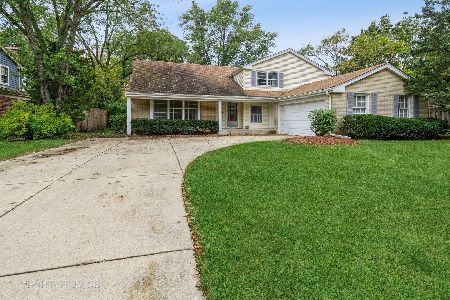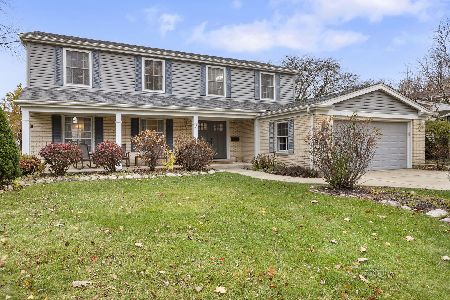912 Marsha Drive, Palatine, Illinois 60067
$342,200
|
Sold
|
|
| Status: | Closed |
| Sqft: | 2,183 |
| Cost/Sqft: | $154 |
| Beds: | 3 |
| Baths: | 3 |
| Year Built: | 1970 |
| Property Taxes: | $5,317 |
| Days On Market: | 3481 |
| Lot Size: | 0,22 |
Description
This Jamestown Model 4 Bedrm Converted to 3 "Reseda" Home, part of the Miller Development "Plan for Better Living" is beautifully Renovated and Move In Ready. The Freshly Poured Sweeping Cement Driveway Sets the Stage for Enhancements to Come.. Hardwood Floors,New Cermamic Tiles, Wall to Wall Carpet, Brush Nickel Lighting Fixtures and Freshly Painted Walls. In addition, the Elegantly Appointed New Granite Counters & Stainless Steel Appliances will Stir the Soul of the Family Chef,While Others Rest & Recap by the Family Room Fireplace. Livability is Highlighted by the Open Floor Plan Graciously Adorned with Multiple Floor to Ceiling Windows for added Brightness. For Practicality, the New Washer & Dryer are located on the Main Floor in a supersize Laundry/Utility Room, which leaves a 650 sf Basement ready for your Creative Ideas. This Neighborhood Gem is Ideally Located Minutes from Park & Playground, Mariano's, Hwy 14 & 53, Metra, Shopping, Midtown Health & Tennis Club, & Blue Ribbon HS
Property Specifics
| Single Family | |
| — | |
| Tri-Level | |
| 1970 | |
| Partial | |
| — | |
| No | |
| 0.22 |
| Cook | |
| Reseda West | |
| 0 / Not Applicable | |
| None | |
| Lake Michigan | |
| Public Sewer | |
| 09244140 | |
| 02113070180000 |
Nearby Schools
| NAME: | DISTRICT: | DISTANCE: | |
|---|---|---|---|
|
Grade School
Lincoln Elementary School |
15 | — | |
|
Middle School
Walter R Sundling Junior High Sc |
15 | Not in DB | |
|
High School
Palatine High School |
211 | Not in DB | |
Property History
| DATE: | EVENT: | PRICE: | SOURCE: |
|---|---|---|---|
| 20 Jul, 2016 | Sold | $342,200 | MRED MLS |
| 5 Jun, 2016 | Under contract | $337,000 | MRED MLS |
| 2 Jun, 2016 | Listed for sale | $337,000 | MRED MLS |
| 1 Oct, 2018 | Sold | $354,900 | MRED MLS |
| 24 Aug, 2018 | Under contract | $354,900 | MRED MLS |
| 15 Aug, 2018 | Listed for sale | $354,900 | MRED MLS |
Room Specifics
Total Bedrooms: 3
Bedrooms Above Ground: 3
Bedrooms Below Ground: 0
Dimensions: —
Floor Type: Hardwood
Dimensions: —
Floor Type: Hardwood
Full Bathrooms: 3
Bathroom Amenities: Separate Shower,Soaking Tub
Bathroom in Basement: 0
Rooms: Eating Area,Foyer,Terrace,Workshop
Basement Description: Unfinished,Sub-Basement
Other Specifics
| 2 | |
| Concrete Perimeter | |
| Concrete | |
| Patio, Storms/Screens | |
| Fenced Yard | |
| 75 X 125 X 75 X 125 | |
| — | |
| Full | |
| Hardwood Floors, Wood Laminate Floors, First Floor Laundry | |
| Range, Microwave, Dishwasher, Refrigerator | |
| Not in DB | |
| Sidewalks, Street Lights, Street Paved | |
| — | |
| — | |
| Wood Burning Stove |
Tax History
| Year | Property Taxes |
|---|---|
| 2016 | $5,317 |
| 2018 | $9,198 |
Contact Agent
Nearby Sold Comparables
Contact Agent
Listing Provided By
Keller Williams Success Realty







