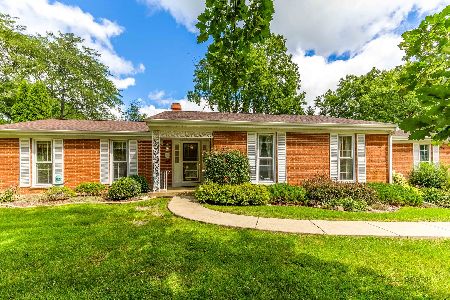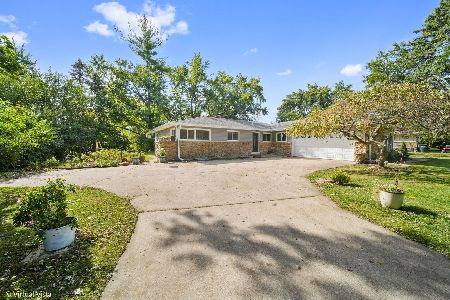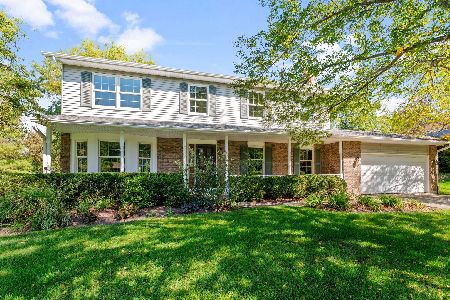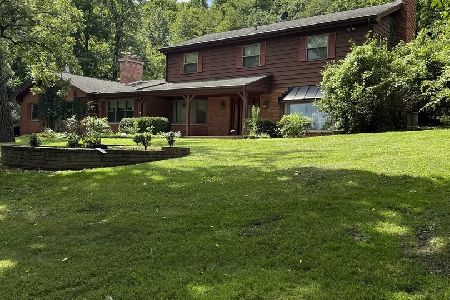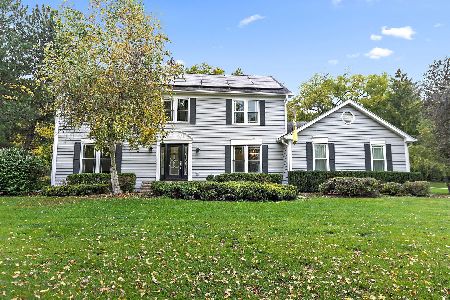902 Saratoga Parkway, Sleepy Hollow, Illinois 60118
$265,000
|
Sold
|
|
| Status: | Closed |
| Sqft: | 0 |
| Cost/Sqft: | — |
| Beds: | 4 |
| Baths: | 3 |
| Year Built: | 1988 |
| Property Taxes: | $6,889 |
| Days On Market: | 4832 |
| Lot Size: | 0,00 |
Description
NEW FRONT PORCH. GEN. FOYER OPS TO SEP DIN & LIV RMS PLUS: FRENCH DRS TO DEN, FAM RM W/FPLC & EAT IN UPDATD SSL KITCHEN ALL W/SPECTACULAR VIEWS OF HUGE YRD W/NEW DECK. 2ND FLR MASTER ENSUITE W/SKYLTS,SEP SHOWER, SOAKER TUB, ELEGNT VANITIES&WALK-IN CLOSET. 3 ADDL BEDS & UPDATED FULL BTH UP.1ST FL LNDRY &GUEST BTH.-FIN BSMT W/WET BAR. WELL MAINT. MECHANICALS IN TIP TOP SHAPE, 2 CAR GAR THOUGHTFUL UPGRADES THRU OUT
Property Specifics
| Single Family | |
| — | |
| Colonial | |
| 1988 | |
| Full | |
| — | |
| No | |
| — |
| Kane | |
| Saddle Club Estates | |
| 0 / Not Applicable | |
| None | |
| Public | |
| Septic-Private | |
| 08135857 | |
| 0329326014 |
Nearby Schools
| NAME: | DISTRICT: | DISTANCE: | |
|---|---|---|---|
|
Grade School
Sleepy Hollow Elementary School |
300 | — | |
|
Middle School
Dundee Middle School |
300 | Not in DB | |
|
High School
Dundee-crown High School |
300 | Not in DB | |
Property History
| DATE: | EVENT: | PRICE: | SOURCE: |
|---|---|---|---|
| 3 Oct, 2012 | Sold | $265,000 | MRED MLS |
| 19 Aug, 2012 | Under contract | $279,000 | MRED MLS |
| 11 Aug, 2012 | Listed for sale | $279,000 | MRED MLS |
Room Specifics
Total Bedrooms: 4
Bedrooms Above Ground: 4
Bedrooms Below Ground: 0
Dimensions: —
Floor Type: Carpet
Dimensions: —
Floor Type: Carpet
Dimensions: —
Floor Type: Carpet
Full Bathrooms: 3
Bathroom Amenities: Separate Shower,Double Sink,Soaking Tub
Bathroom in Basement: 0
Rooms: Den,Recreation Room
Basement Description: Finished,Partially Finished
Other Specifics
| 2 | |
| — | |
| Asphalt | |
| Deck, Porch, Storms/Screens | |
| — | |
| 240X97X161X73 | |
| — | |
| Full | |
| Skylight(s), Bar-Wet, Wood Laminate Floors, First Floor Laundry | |
| Double Oven, Dishwasher, Refrigerator, Washer, Dryer, Trash Compactor | |
| Not in DB | |
| — | |
| — | |
| — | |
| Wood Burning |
Tax History
| Year | Property Taxes |
|---|---|
| 2012 | $6,889 |
Contact Agent
Nearby Similar Homes
Nearby Sold Comparables
Contact Agent
Listing Provided By
RE/MAX Properties Northwest

