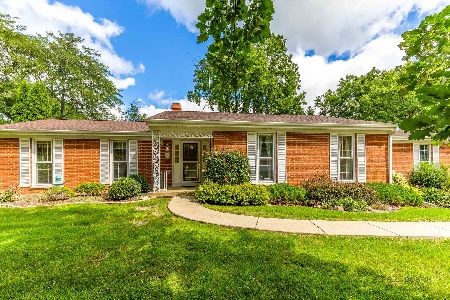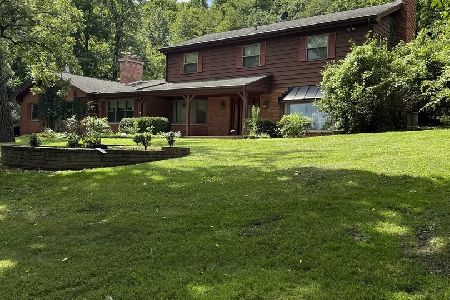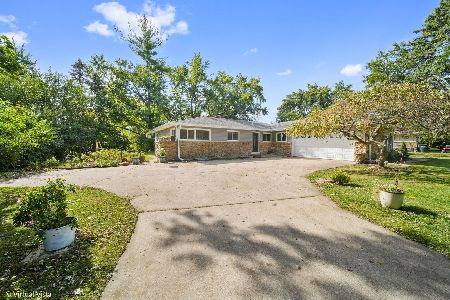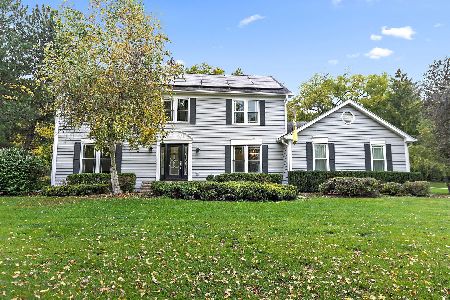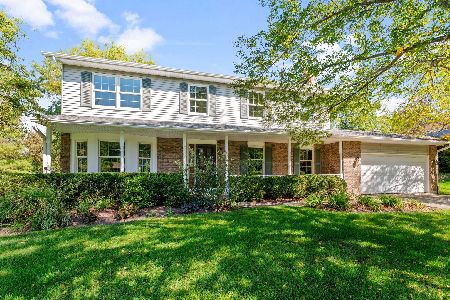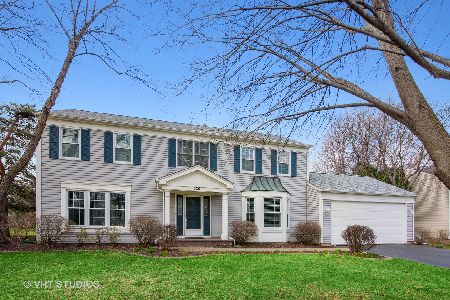226 Hilltop Lane, Sleepy Hollow, Illinois 60118
$333,000
|
Sold
|
|
| Status: | Closed |
| Sqft: | 2,352 |
| Cost/Sqft: | $145 |
| Beds: | 4 |
| Baths: | 3 |
| Year Built: | 1987 |
| Property Taxes: | $7,236 |
| Days On Market: | 2568 |
| Lot Size: | 0,68 |
Description
Welcome home! Spacious & updated home in sought after Saddle Club Estates subdivision! This stately home sits proudly on 3/4 acres peaceful lot! Rare 4 car garage. Eat-in kitchen boasts an abundance of solid oak cabinetry, center island, all new LG stainless steel appliances & writing desk! The open concept layout spans right into the family room featuring a cozy floor to ceiling brick fireplace and lots of windows allowing for plenty of light. 1st floor office can easily convert to 5th bedroom or in-law suite. Master bedroom shows of huge walk-in closet and private bath with custom tile soaking tub, separate shower & double granite vanity. 3 additional bedrooms offer plenty of space for your family. New carpet throughout entire 2nd level! Full basement provides unlimited opportunities to make it your own! Peaceful backyard offers brick paver patio & tons of space to roam! All updates have been done for you including new roof, siding, gutters & Marvin Integrity Windows! Don't miss out!
Property Specifics
| Single Family | |
| — | |
| Colonial | |
| 1987 | |
| Full | |
| HAMPTON | |
| No | |
| 0.68 |
| Kane | |
| Saddle Club Estates | |
| 0 / Not Applicable | |
| None | |
| Public | |
| Septic-Private | |
| 10122857 | |
| 0329404002 |
Nearby Schools
| NAME: | DISTRICT: | DISTANCE: | |
|---|---|---|---|
|
Grade School
Sleepy Hollow Elementary School |
300 | — | |
|
Middle School
Dundee Middle School |
300 | Not in DB | |
|
High School
Dundee-crown High School |
300 | Not in DB | |
Property History
| DATE: | EVENT: | PRICE: | SOURCE: |
|---|---|---|---|
| 15 Mar, 2019 | Sold | $333,000 | MRED MLS |
| 14 Jan, 2019 | Under contract | $339,900 | MRED MLS |
| 26 Oct, 2018 | Listed for sale | $339,900 | MRED MLS |
Room Specifics
Total Bedrooms: 4
Bedrooms Above Ground: 4
Bedrooms Below Ground: 0
Dimensions: —
Floor Type: Carpet
Dimensions: —
Floor Type: Carpet
Dimensions: —
Floor Type: Carpet
Full Bathrooms: 3
Bathroom Amenities: Separate Shower,Double Sink,Garden Tub
Bathroom in Basement: 0
Rooms: Office
Basement Description: Unfinished
Other Specifics
| 4 | |
| Concrete Perimeter | |
| Asphalt | |
| Patio, Porch, Brick Paver Patio, Storms/Screens | |
| — | |
| 29,185 SQ FT | |
| Unfinished | |
| Full | |
| Hardwood Floors, First Floor Laundry | |
| Range, Microwave, Dishwasher, Refrigerator, Freezer, Washer, Dryer, Stainless Steel Appliance(s) | |
| Not in DB | |
| — | |
| — | |
| — | |
| Gas Log |
Tax History
| Year | Property Taxes |
|---|---|
| 2019 | $7,236 |
Contact Agent
Nearby Similar Homes
Nearby Sold Comparables
Contact Agent
Listing Provided By
RE/MAX Suburban

