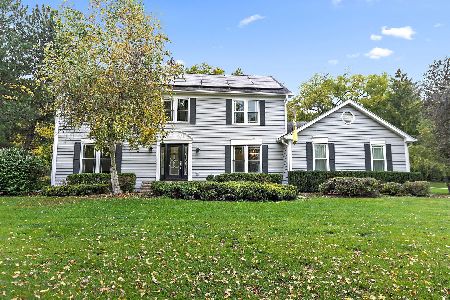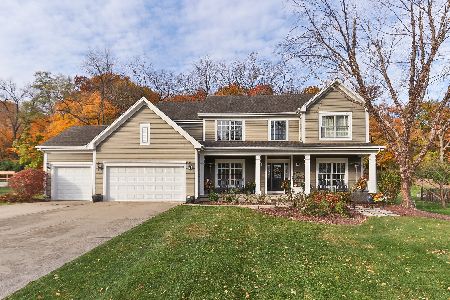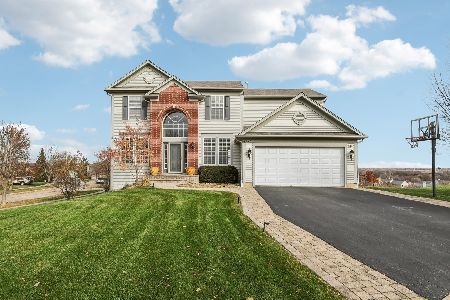904 Saratoga Parkway, Sleepy Hollow, Illinois 60118
$485,000
|
Sold
|
|
| Status: | Closed |
| Sqft: | 3,150 |
| Cost/Sqft: | $154 |
| Beds: | 4 |
| Baths: | 3 |
| Year Built: | 1988 |
| Property Taxes: | $9,811 |
| Days On Market: | 1162 |
| Lot Size: | 0,69 |
Description
Are you looking for an updated home in the middle of an established subdivision? Well stop the car for this stunner in the sought-after subdivision of Saddle Club Estates in Sleepy Hollow! **CURB APPEAL** If first impressions are everything, you will be impressed immediately when you drive up to this home! Sleepy Hollow really lives up to its name with it's winding streets, big trees and rolling topography! As well as large lots like this 0.68 acre lot! The gorgeous newer driveway will welcome your guests and the large yard is ready for running and playing! The new front door (2020) lends elegance and grace to the entry! **MAIN FLOOR** But your guests will be especially impressed when they walk into the majestic 2 story foyer with BRAND NEW hardwood floors! In fact, those brand new hardwood floors run through the entire main floor....AND there's fresh paint everywhere too! Right off the entrance an office with double doors for privacy and built in library shelves....perfect for anyone working from home! Walk the other direction through the expansive Living Room...ready for reading and relaxing! Continue around the corner to the formal Dining Room....ready for formal meals or a card night! This leads to the sprawling kitchen, gorgeous and updated! Contemporary white cabinets, Corian counters and newer stainless appliances are amazing, but the HUGE double pantry will astound you....storage GALORE! The expansive eating area means you can have a large kitchen table as well! And speaking of entertaining, you can flow right into the Family Room that is wide open to the kitchen and has a fireplace for warmth and light in the colder months! The main floor is finished off with an expansive mud room, complete with lockers that is right off the extended 3++++ car garage! **UPSTAIRS** Upstairs are 4 large bedrooms and 2 full baths with newer carpet throughout! The Master Bedroom is spacious with a vaulted ceiling and can easily fit a king sized bed and dressers! The balcony will be perfect for sipping your morning coffee! The updated Master Bath has modern updates and amenities that give you a spa-like feel! The other bedrooms are spacious with large closets and newer carpet! The second full bath was fully remodeled in 2022 with the ultimate in modern amenities! **BASEMENT** As if you didn't have enough space upstairs, there's TONS more finished space downstairs! It's wide open so the possibilities are endless and could have so many functions....office, rec room, play room, craft area! There's also a large unfinished area for storage! **OUTSIDE** But, let's top all this off with an amazing back yard! 0.68 acres of green grass and lovely perennials that are easily maintained! The 3+++ car garage has extra room to store a lawnmower and your garden tools! All this is completed with lovely curb appeal! COME QUICKLY!
Property Specifics
| Single Family | |
| — | |
| — | |
| 1988 | |
| — | |
| PINEHURST | |
| No | |
| 0.69 |
| Kane | |
| Saddle Club Estates | |
| 0 / Not Applicable | |
| — | |
| — | |
| — | |
| 11651298 | |
| 0329326013 |
Nearby Schools
| NAME: | DISTRICT: | DISTANCE: | |
|---|---|---|---|
|
Grade School
Sleepy Hollow Elementary School |
300 | — | |
|
Middle School
Dundee Middle School |
300 | Not in DB | |
|
High School
Dundee-crown High School |
300 | Not in DB | |
Property History
| DATE: | EVENT: | PRICE: | SOURCE: |
|---|---|---|---|
| 14 Nov, 2022 | Sold | $485,000 | MRED MLS |
| 17 Oct, 2022 | Under contract | $485,000 | MRED MLS |
| 12 Oct, 2022 | Listed for sale | $485,000 | MRED MLS |
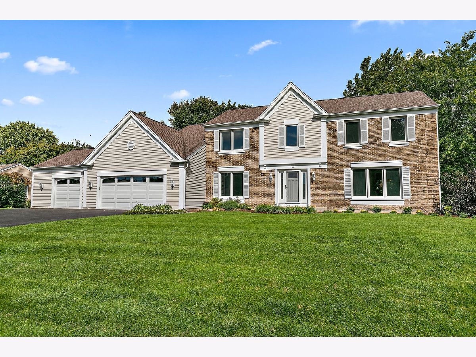
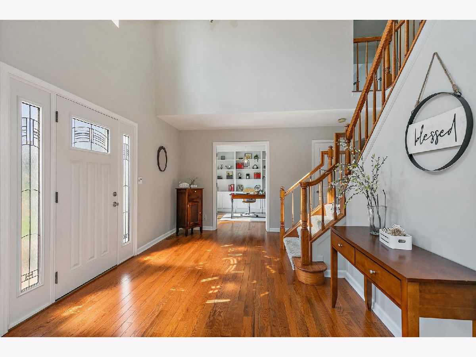
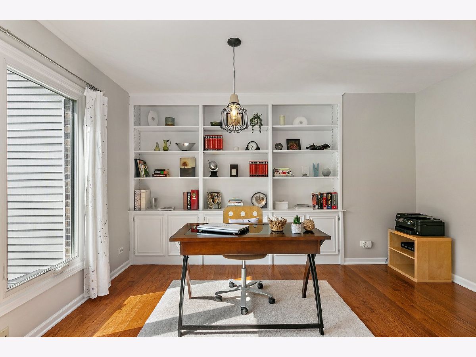
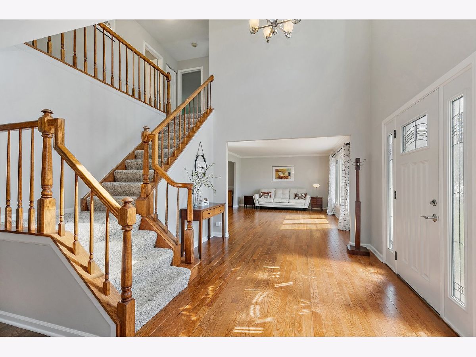
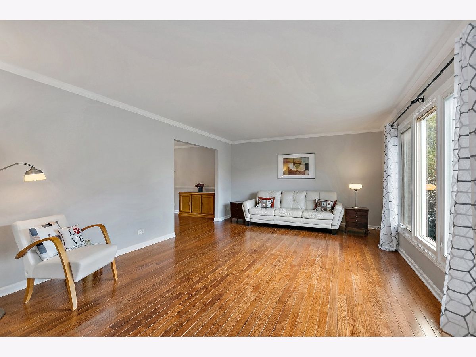
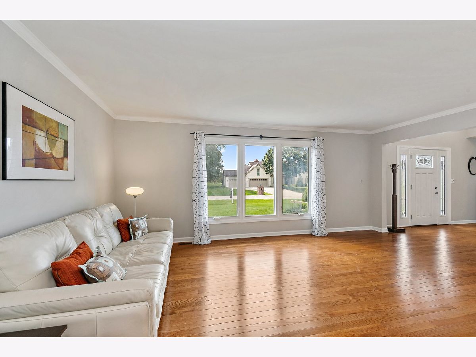

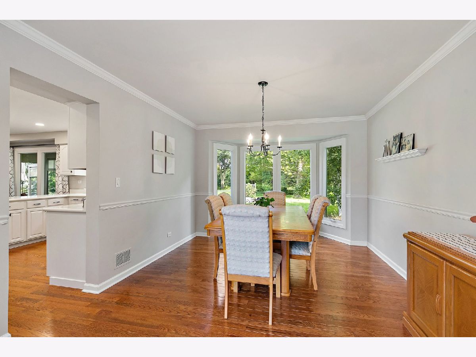
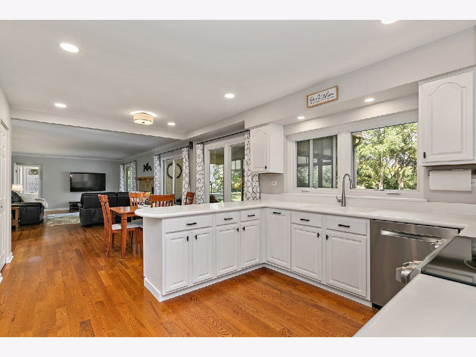

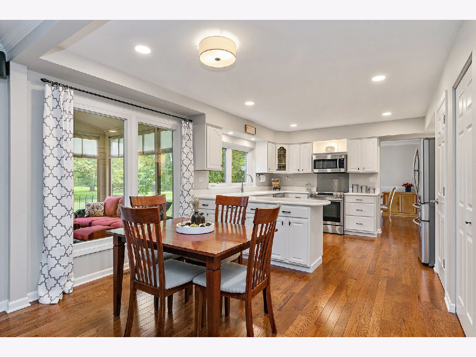
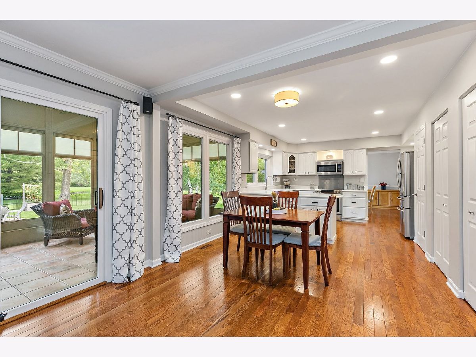
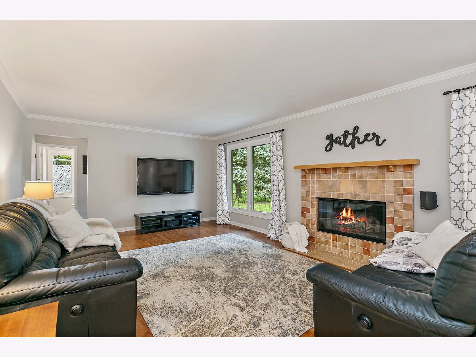
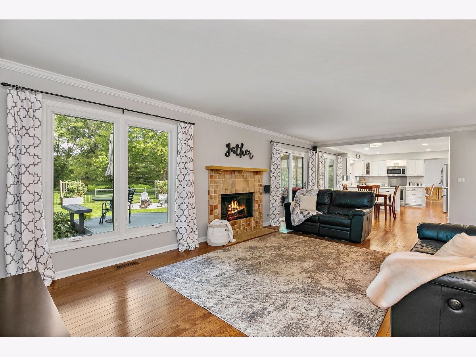
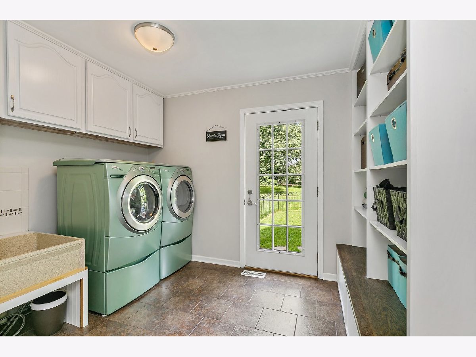


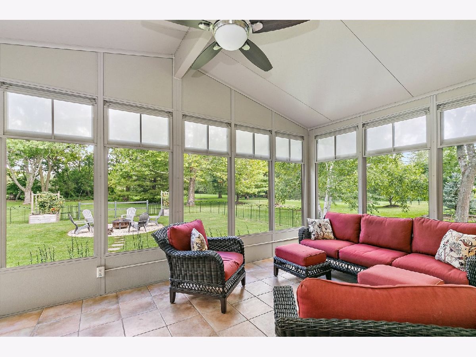

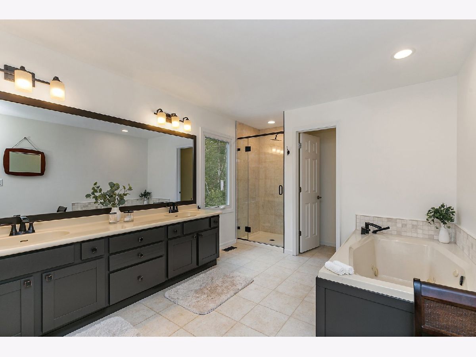

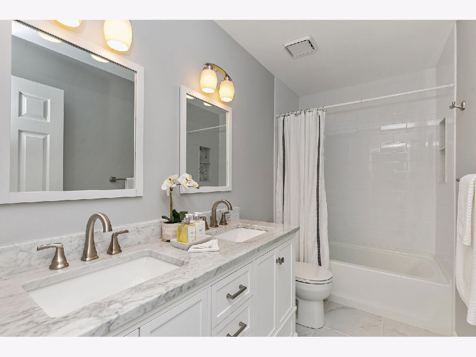

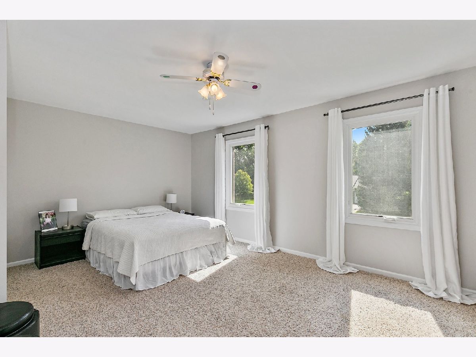
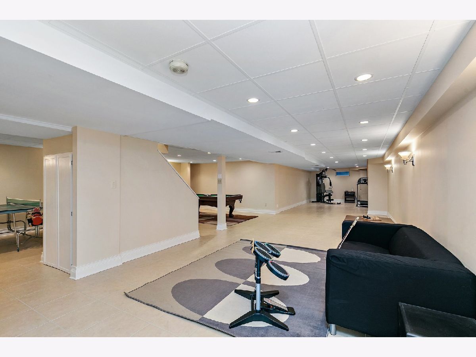

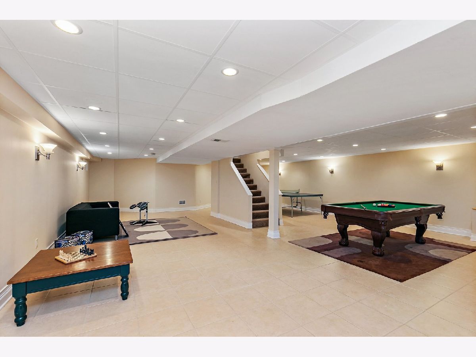

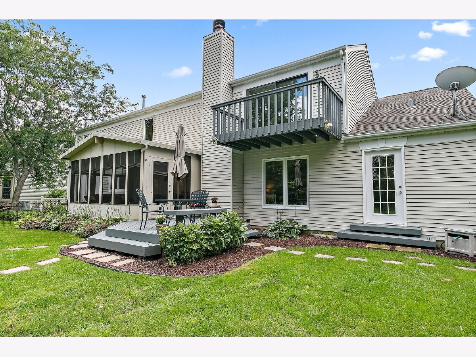
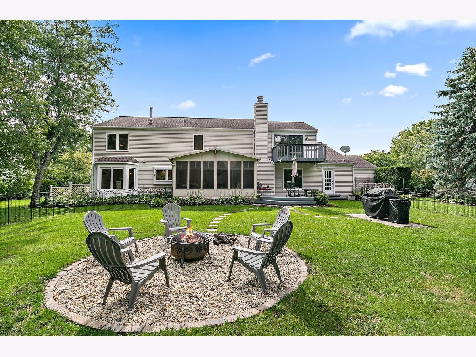

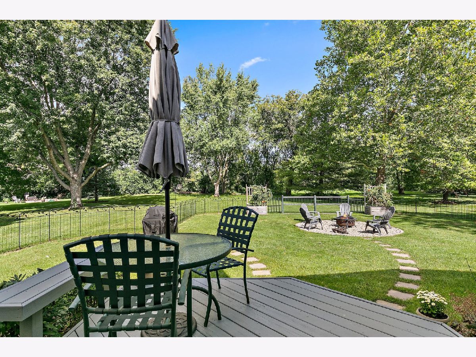
Room Specifics
Total Bedrooms: 4
Bedrooms Above Ground: 4
Bedrooms Below Ground: 0
Dimensions: —
Floor Type: —
Dimensions: —
Floor Type: —
Dimensions: —
Floor Type: —
Full Bathrooms: 3
Bathroom Amenities: Separate Shower,Double Sink
Bathroom in Basement: 0
Rooms: —
Basement Description: Finished
Other Specifics
| 3.5 | |
| — | |
| Asphalt | |
| — | |
| — | |
| 126 X 240 X 123 X 240 | |
| Full | |
| — | |
| — | |
| — | |
| Not in DB | |
| — | |
| — | |
| — | |
| — |
Tax History
| Year | Property Taxes |
|---|---|
| 2022 | $9,811 |
Contact Agent
Nearby Similar Homes
Nearby Sold Comparables
Contact Agent
Listing Provided By
Compass



