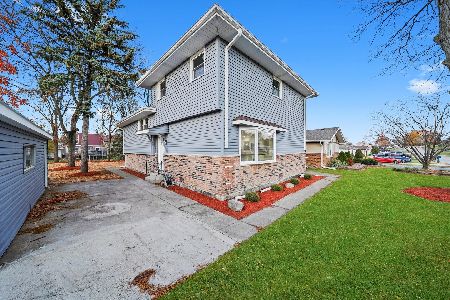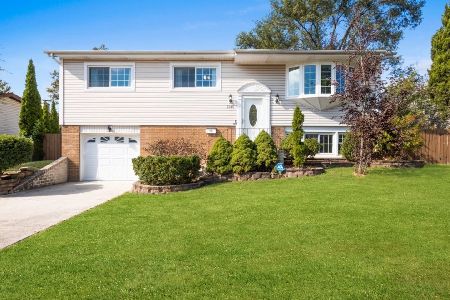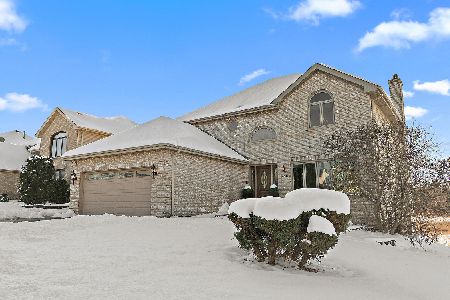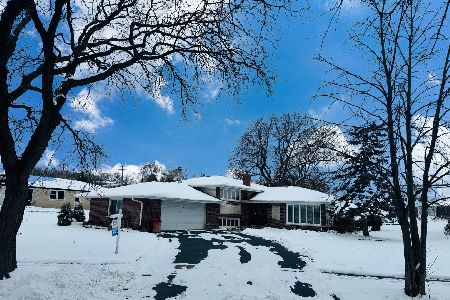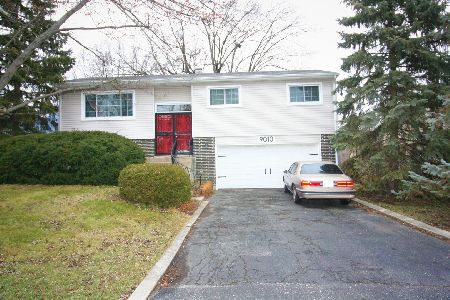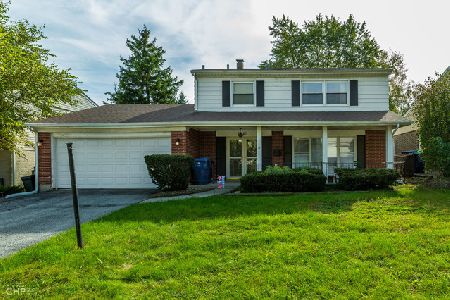9021 Chestnut Drive, Hickory Hills, Illinois 60457
$335,000
|
Sold
|
|
| Status: | Closed |
| Sqft: | 1,473 |
| Cost/Sqft: | $227 |
| Beds: | 3 |
| Baths: | 2 |
| Year Built: | 1968 |
| Property Taxes: | $6,417 |
| Days On Market: | 421 |
| Lot Size: | 0,00 |
Description
Welcome to this beautifully updated split-level residence, offering the perfect blend of comfort, style, and functionality. Featuring three spacious upper-level bedrooms, a fully remodeled bathroom, and an open floor plan, this home is designed for modern living. The light-filled living room, dining area, and kitchen with stainless steel appliances create an inviting space for family and friends to gather. The lower level offers a cozy family room, a full bathroom, and a laundry room with durable vinyl flooring. With energy-efficient solar panels, a striking red, black, and brown brick exterior, and an attached two-car garage, this home delivers curb appeal and sustainability. Recent updates include refinished hardwood floors, freshly painted walls, new HVAC system, new windows, and a fully remodeled upstairs bathroom. The roof and kitchen, updated within the last five years. Situated in a quiet yet convenient location, you'll enjoy easy access to parks, shopping, major highways, school, and restaurants.
Property Specifics
| Single Family | |
| — | |
| — | |
| 1968 | |
| — | |
| — | |
| No | |
| — |
| Cook | |
| — | |
| — / Not Applicable | |
| — | |
| — | |
| — | |
| 12150828 | |
| 18344100320000 |
Nearby Schools
| NAME: | DISTRICT: | DISTANCE: | |
|---|---|---|---|
|
Grade School
Frank A Brodnicki Elementary Sch |
109 | — | |
|
Middle School
Geo T Wilkins Junior High School |
109 | Not in DB | |
|
High School
Argo Community High School |
217 | Not in DB | |
Property History
| DATE: | EVENT: | PRICE: | SOURCE: |
|---|---|---|---|
| 20 Dec, 2024 | Sold | $335,000 | MRED MLS |
| 25 Nov, 2024 | Under contract | $335,000 | MRED MLS |
| 21 Nov, 2024 | Listed for sale | $335,000 | MRED MLS |
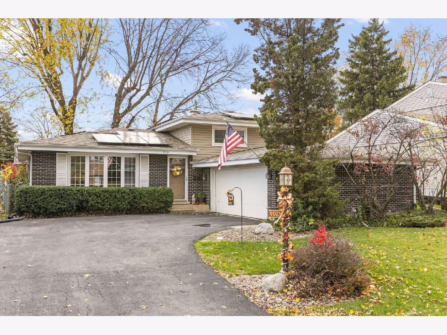
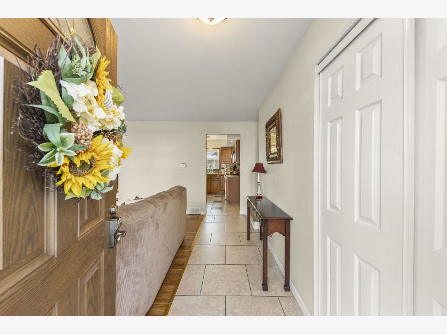
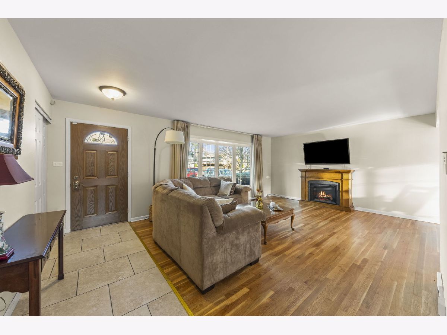
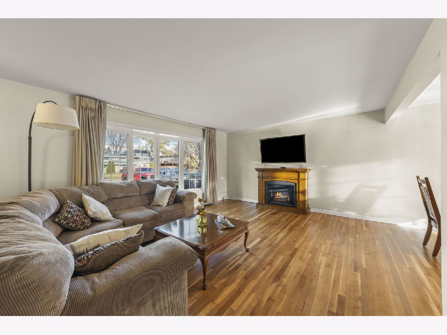
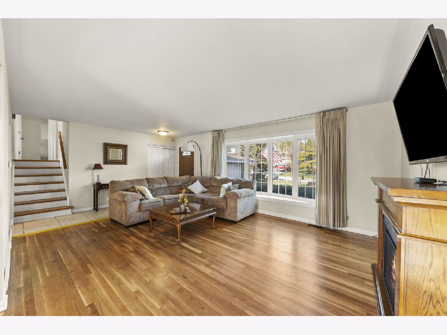
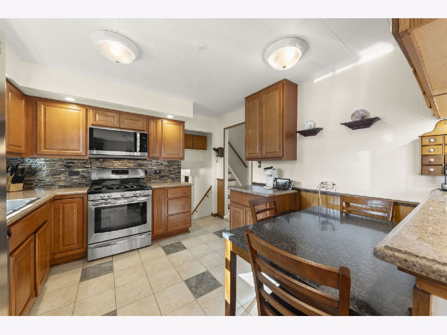
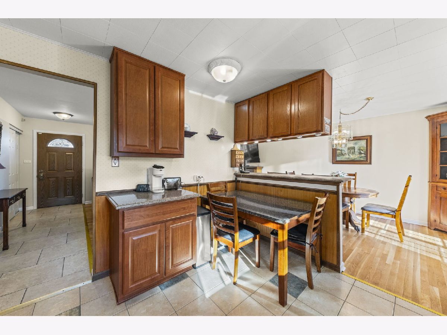
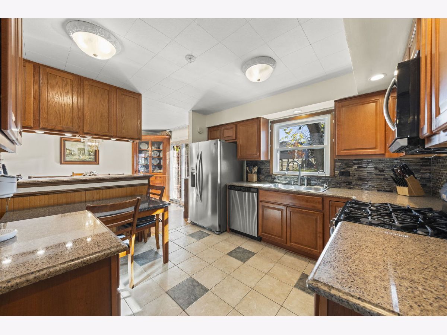
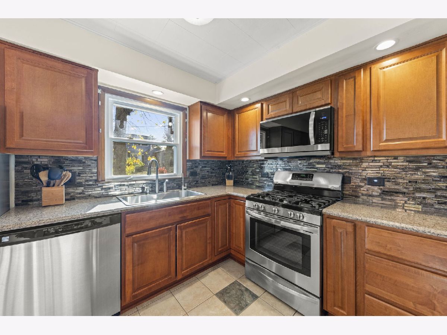
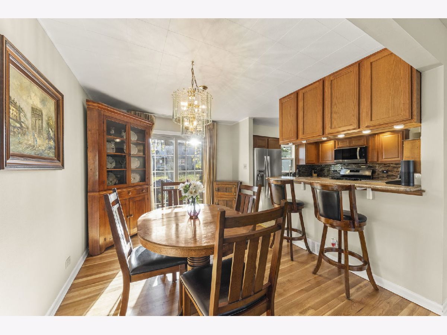
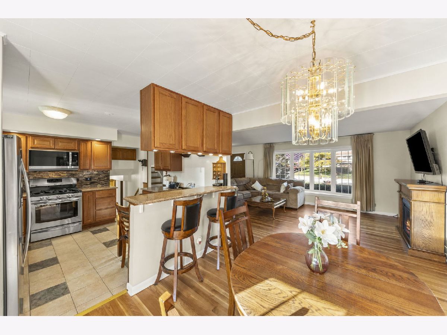
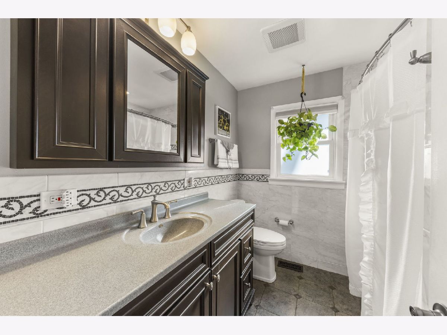
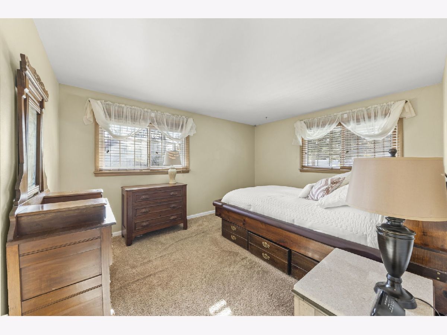
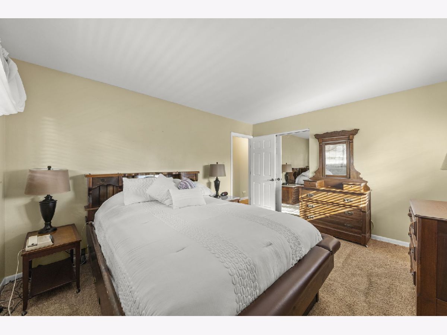
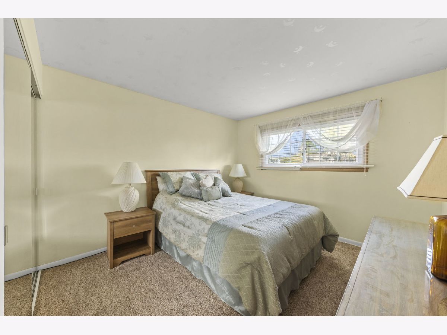
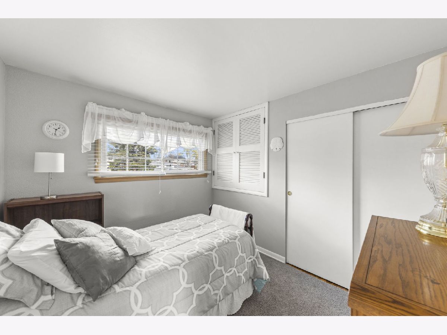
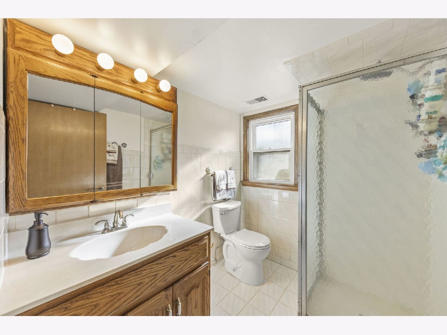
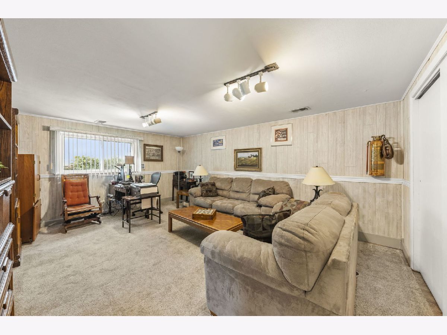
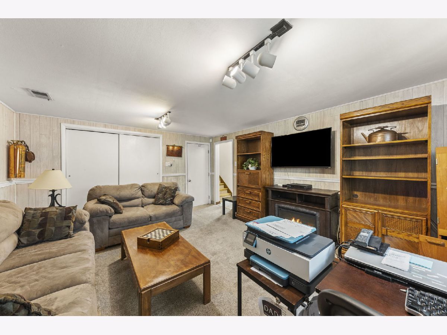
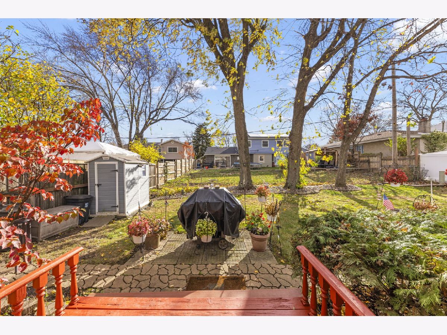
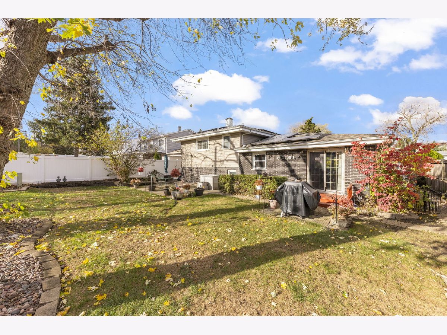
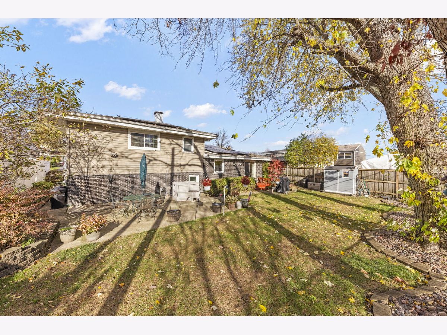
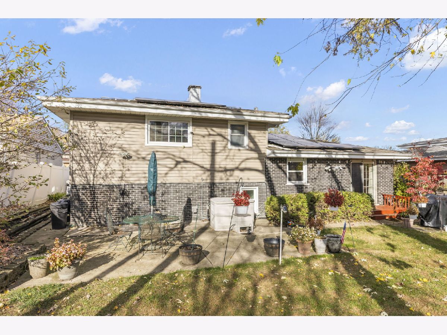
Room Specifics
Total Bedrooms: 3
Bedrooms Above Ground: 3
Bedrooms Below Ground: 0
Dimensions: —
Floor Type: —
Dimensions: —
Floor Type: —
Full Bathrooms: 2
Bathroom Amenities: —
Bathroom in Basement: 1
Rooms: —
Basement Description: Finished
Other Specifics
| 2 | |
| — | |
| Asphalt | |
| — | |
| — | |
| 0.15 | |
| — | |
| — | |
| — | |
| — | |
| Not in DB | |
| — | |
| — | |
| — | |
| — |
Tax History
| Year | Property Taxes |
|---|---|
| 2024 | $6,417 |
Contact Agent
Nearby Similar Homes
Nearby Sold Comparables
Contact Agent
Listing Provided By
Keller Williams Experience

