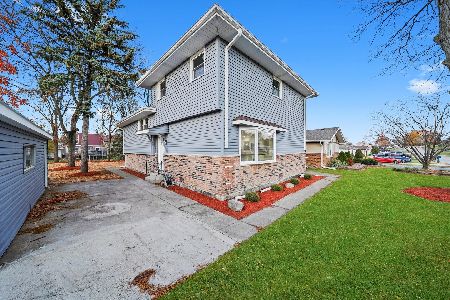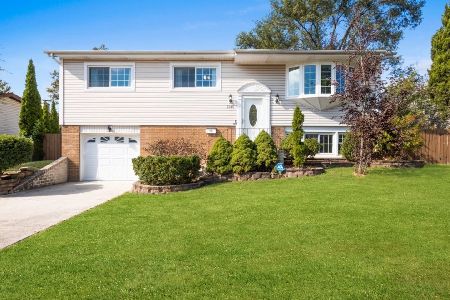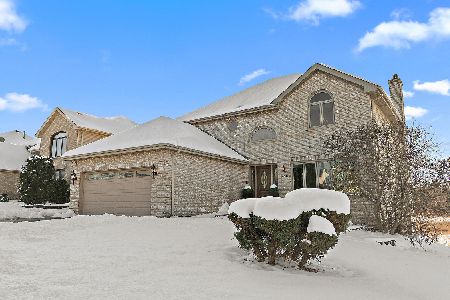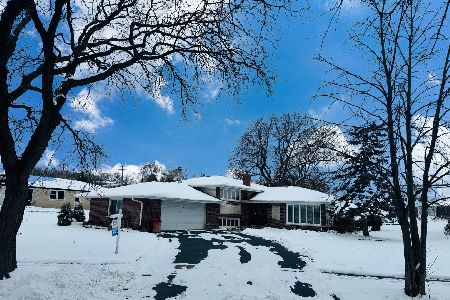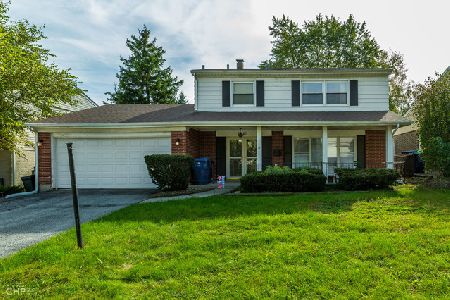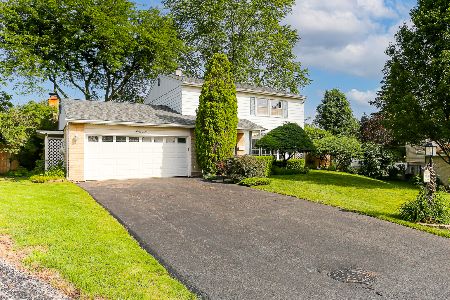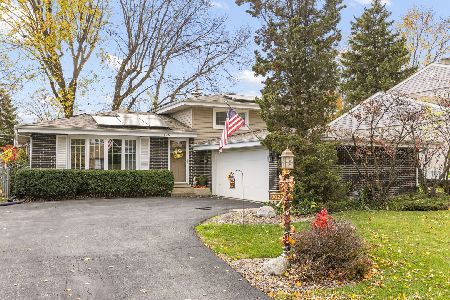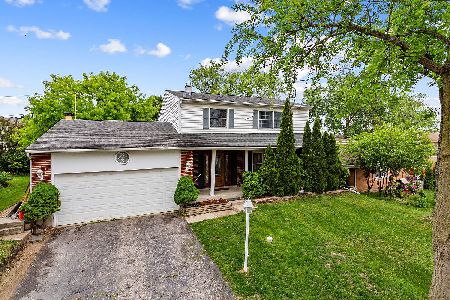9041 Chestnut Drive, Hickory Hills, Illinois 60457
$325,000
|
Sold
|
|
| Status: | Closed |
| Sqft: | 1,920 |
| Cost/Sqft: | $172 |
| Beds: | 4 |
| Baths: | 3 |
| Year Built: | 1968 |
| Property Taxes: | $7,128 |
| Days On Market: | 1589 |
| Lot Size: | 0,15 |
Description
Are you ready to just move right in!! Come check out this beautiful home with 4 bedrooms and 2.5 bathrooms. This home offers a spacious living and dining area, a newly remodeled kitchen, spacious bedrooms with plenty of closet space. This home has stunning new luxury vinyl throughout the first level and gelaming hardwood stairs leading to upstairs and throughout the bedrooms. Your dream kitchen awaits you with quartz counters and new stainless steel appliances. There is a formal living room and dining room plus a large family room big enough for any large family to enjoy. Get ready for summer entertainment and enjoy a great outdoor space with a large fenced backyard. Extra large driveway, large garage and a relaxing porch to watch the sunset. This home has a partial basement with a laundry room washer and dryer included. A/C and furnace 2021 with a 10 year warranty, hot water tank 2021. Located right next to the amazing Buffalo Woods forest preserve and minutes away from the highway, this home is a must see!
Property Specifics
| Single Family | |
| — | |
| — | |
| 1968 | |
| Partial | |
| — | |
| No | |
| 0.15 |
| Cook | |
| — | |
| — / Not Applicable | |
| None | |
| Public | |
| Public Sewer | |
| 11215378 | |
| 18344100300000 |
Nearby Schools
| NAME: | DISTRICT: | DISTANCE: | |
|---|---|---|---|
|
High School
Argo Community High School |
217 | Not in DB | |
Property History
| DATE: | EVENT: | PRICE: | SOURCE: |
|---|---|---|---|
| 19 Oct, 2020 | Sold | $130,000 | MRED MLS |
| 23 May, 2020 | Under contract | $193,600 | MRED MLS |
| 7 Apr, 2020 | Listed for sale | $193,600 | MRED MLS |
| 18 Oct, 2021 | Sold | $325,000 | MRED MLS |
| 15 Sep, 2021 | Under contract | $329,900 | MRED MLS |
| 10 Sep, 2021 | Listed for sale | $329,900 | MRED MLS |
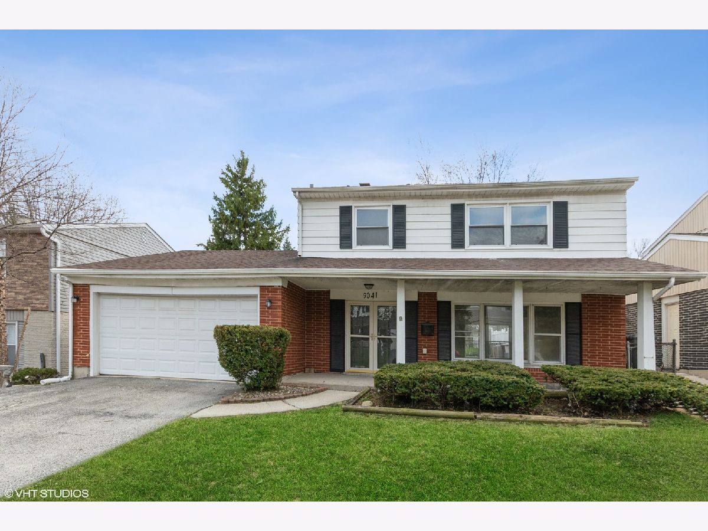
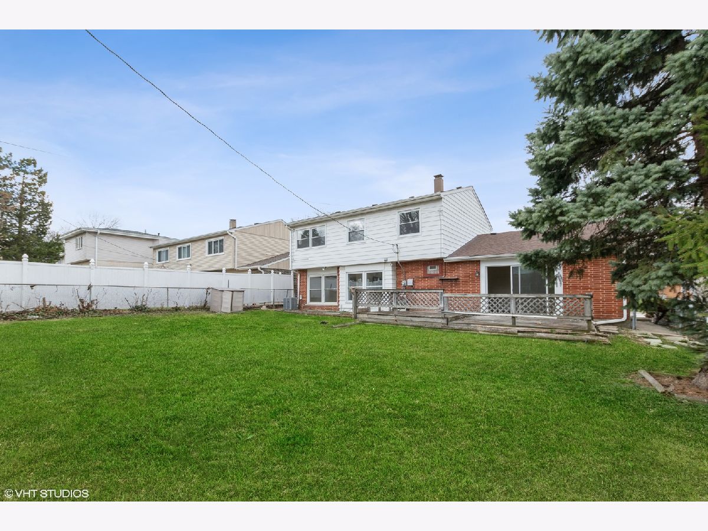
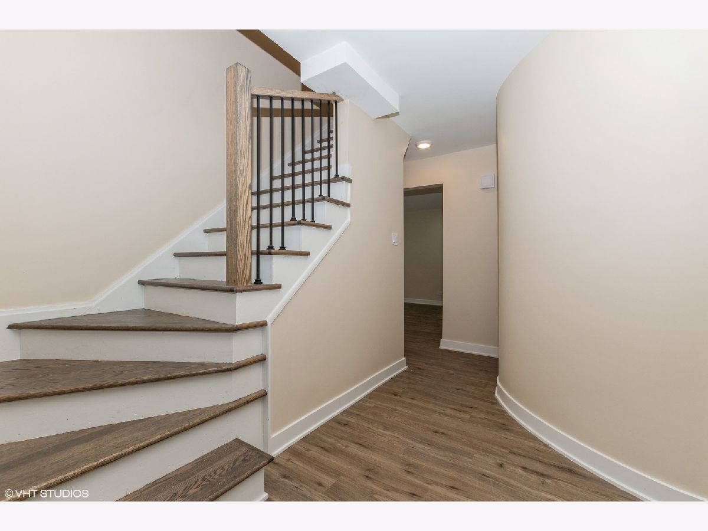
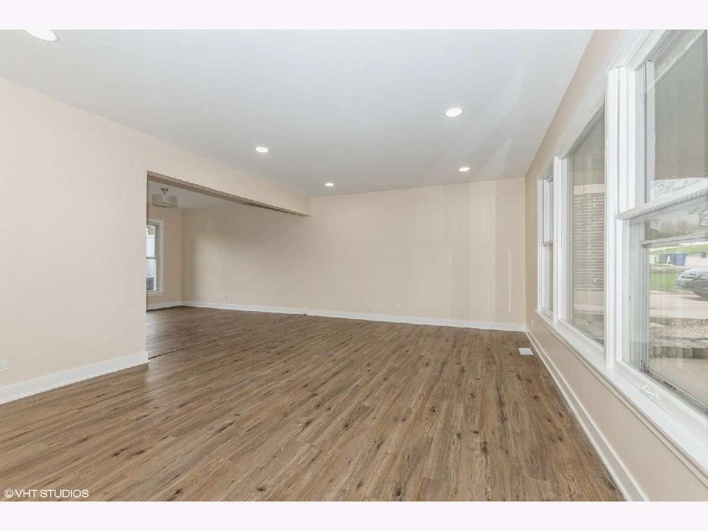
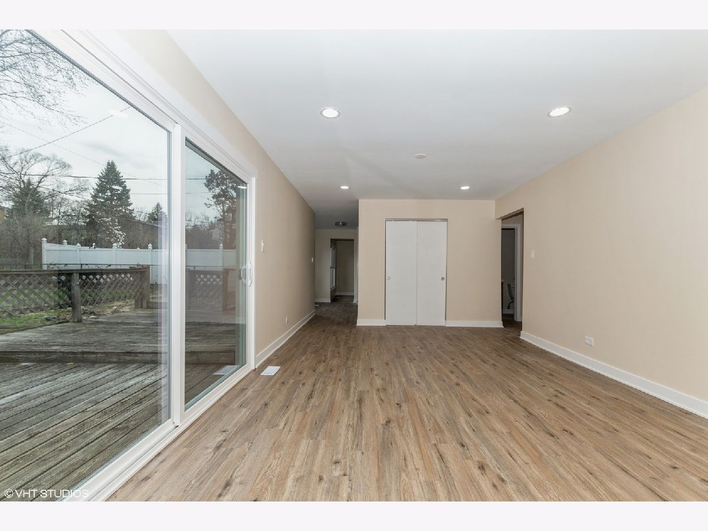
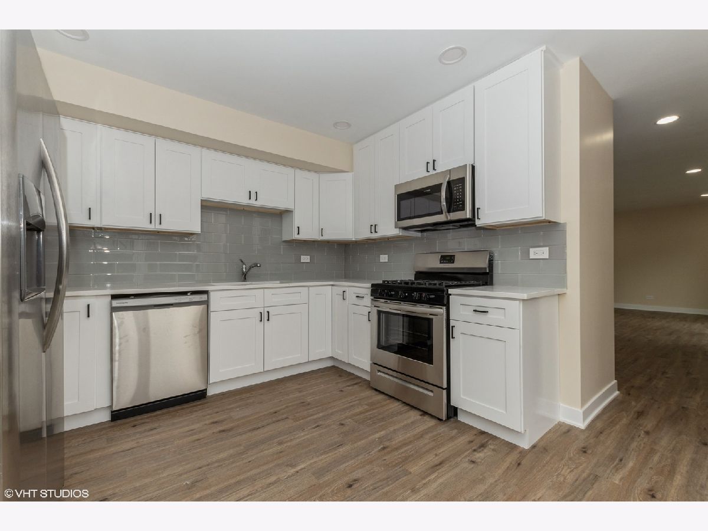
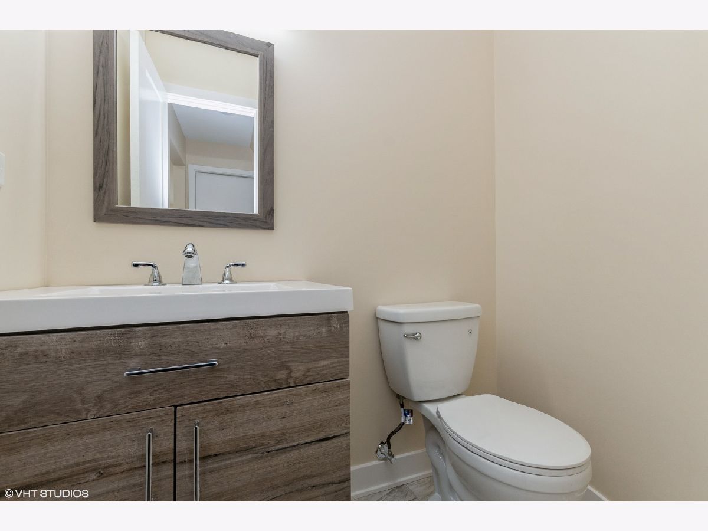
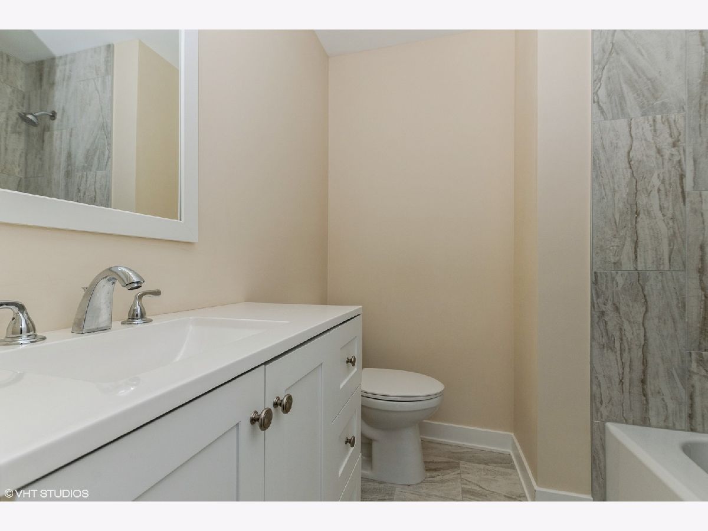
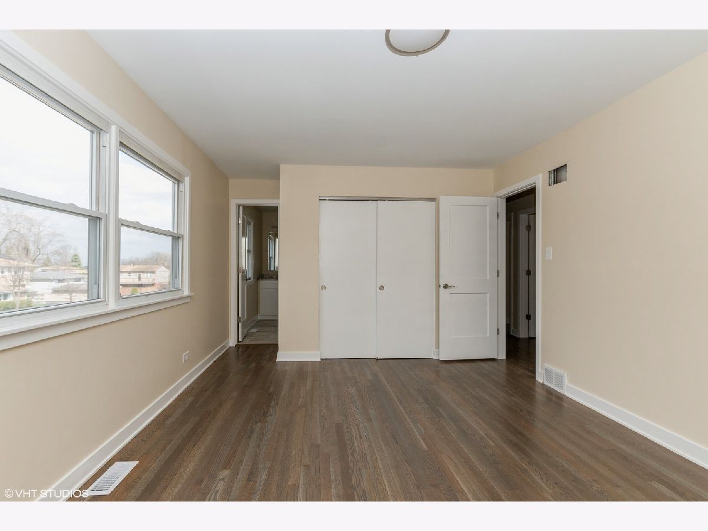
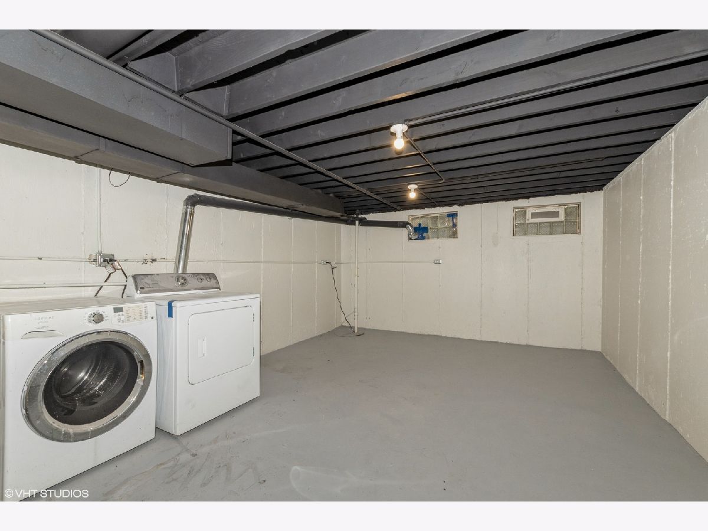
Room Specifics
Total Bedrooms: 4
Bedrooms Above Ground: 4
Bedrooms Below Ground: 0
Dimensions: —
Floor Type: Carpet
Dimensions: —
Floor Type: Carpet
Dimensions: —
Floor Type: Carpet
Full Bathrooms: 3
Bathroom Amenities: —
Bathroom in Basement: 0
Rooms: No additional rooms
Basement Description: Unfinished
Other Specifics
| 2 | |
| — | |
| — | |
| — | |
| — | |
| 60 X 109 | |
| — | |
| Full | |
| — | |
| — | |
| Not in DB | |
| — | |
| — | |
| — | |
| — |
Tax History
| Year | Property Taxes |
|---|---|
| 2020 | $6,798 |
| 2021 | $7,128 |
Contact Agent
Nearby Similar Homes
Nearby Sold Comparables
Contact Agent
Listing Provided By
HomeSmart Realty Group

