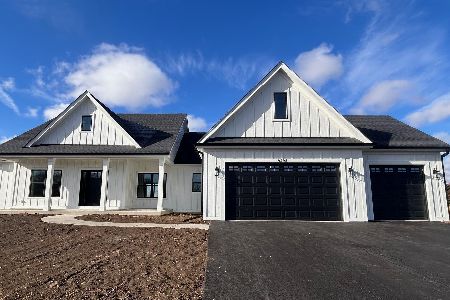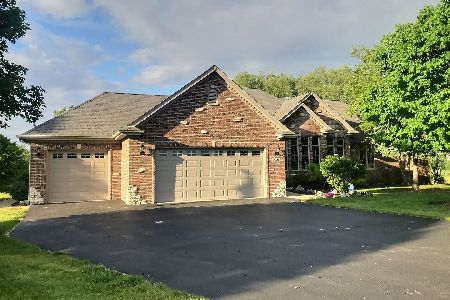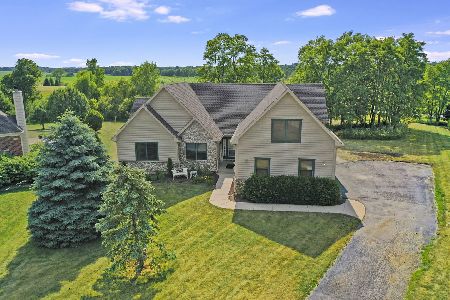9021 Wilcox Court, Newark, Illinois 60541
$376,000
|
Sold
|
|
| Status: | Closed |
| Sqft: | 4,100 |
| Cost/Sqft: | $96 |
| Beds: | 5 |
| Baths: | 4 |
| Year Built: | 2005 |
| Property Taxes: | $10,075 |
| Days On Market: | 2409 |
| Lot Size: | 1,00 |
Description
Enjoy serene living in this incredibly spacious ranch home in the highly desired Estates of Millbrook! Includes a vast deck & massive walk-out basement that opens to a spacious custom brick patio and a one acre fully landscaped private yard. Imagine those summer BBQ gatherings or quietly sipping your coffee and admiring the sounds of nature in this private setting. Vast kitchen is a chef's dream with all stainless steel appliances. Sonos wireless home sound system on the deck, patio & throughout home. Master bedroom features trey ceiling & a luxurious master bath with heated floors. Fully finished basement with radiant heat includes 2nd kitchen, large recreation room, game room & two additional bedrooms. Spacious 3.5 car garage is also fully heated. Just minutes to shopping and entertainment! Imagine calling this private oasis HOME!
Property Specifics
| Single Family | |
| — | |
| Ranch | |
| 2005 | |
| Full | |
| RANCH WITH WALKOUT | |
| No | |
| 1 |
| Kendall | |
| Estates Of Millbrook | |
| 285 / Annual | |
| None | |
| Private Well | |
| Septic-Private | |
| 10422386 | |
| 0416350015 |
Nearby Schools
| NAME: | DISTRICT: | DISTANCE: | |
|---|---|---|---|
|
Grade School
Newark Elementary School |
66 | — | |
|
Middle School
Millbrook Junior High School |
66 | Not in DB | |
|
High School
Newark Community High School |
18 | Not in DB | |
Property History
| DATE: | EVENT: | PRICE: | SOURCE: |
|---|---|---|---|
| 5 Aug, 2019 | Sold | $376,000 | MRED MLS |
| 9 Jul, 2019 | Under contract | $394,900 | MRED MLS |
| 19 Jun, 2019 | Listed for sale | $394,900 | MRED MLS |
| 15 Jul, 2021 | Sold | $470,000 | MRED MLS |
| 27 May, 2021 | Under contract | $469,900 | MRED MLS |
| 24 May, 2021 | Listed for sale | $469,900 | MRED MLS |
Room Specifics
Total Bedrooms: 5
Bedrooms Above Ground: 5
Bedrooms Below Ground: 0
Dimensions: —
Floor Type: Carpet
Dimensions: —
Floor Type: Carpet
Dimensions: —
Floor Type: Carpet
Dimensions: —
Floor Type: —
Full Bathrooms: 4
Bathroom Amenities: Whirlpool,Separate Shower,Double Sink
Bathroom in Basement: 1
Rooms: Bedroom 5,Recreation Room,Kitchen,Game Room
Basement Description: Finished
Other Specifics
| 3.5 | |
| Concrete Perimeter | |
| Asphalt | |
| Deck | |
| Cul-De-Sac | |
| 138X289X158X317 | |
| Full,Unfinished | |
| Full | |
| Vaulted/Cathedral Ceilings, Hardwood Floors, First Floor Laundry, First Floor Full Bath, Walk-In Closet(s) | |
| Double Oven, Microwave, Dishwasher, Refrigerator, Washer, Dryer, Stainless Steel Appliance(s), Cooktop | |
| Not in DB | |
| Street Paved | |
| — | |
| — | |
| Wood Burning, Gas Starter |
Tax History
| Year | Property Taxes |
|---|---|
| 2019 | $10,075 |
| 2021 | $10,722 |
Contact Agent
Nearby Sold Comparables
Contact Agent
Listing Provided By
john greene, Realtor






