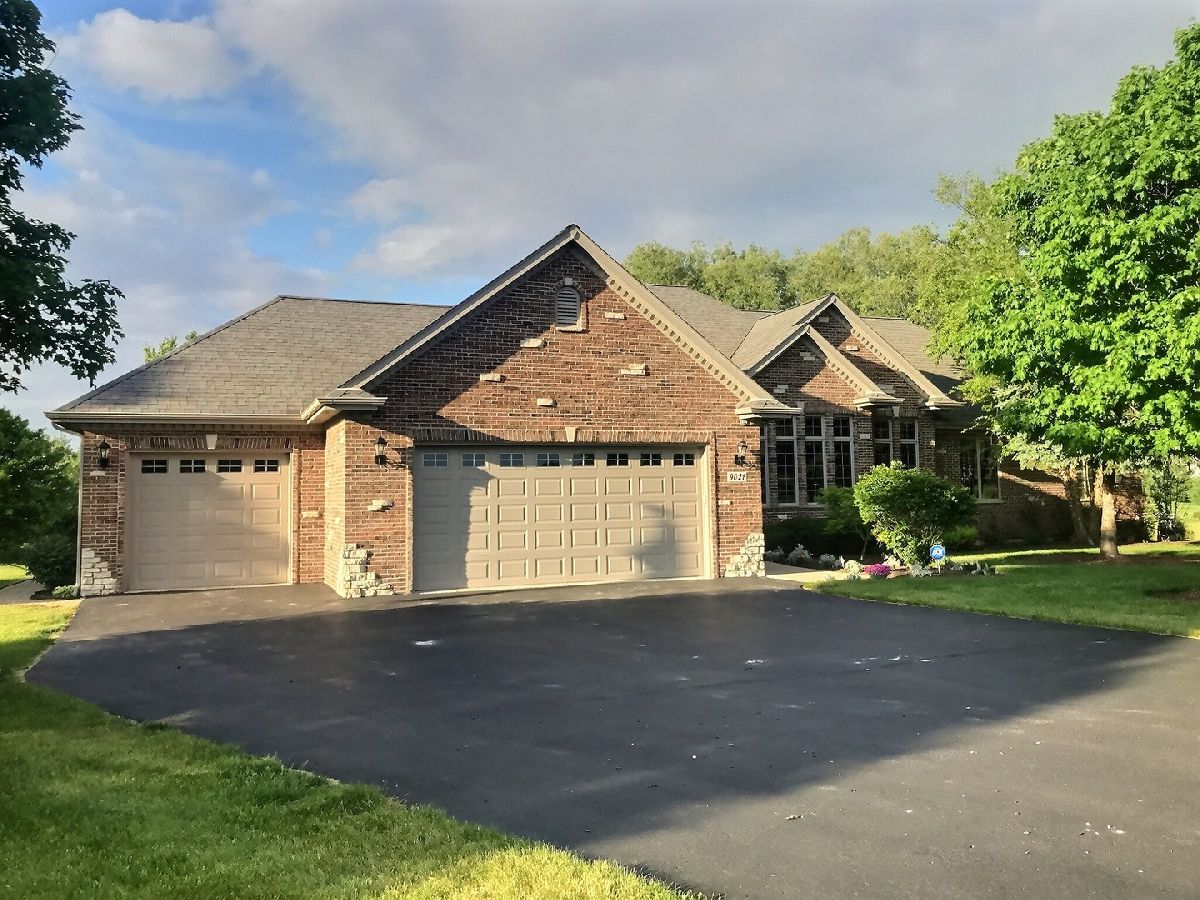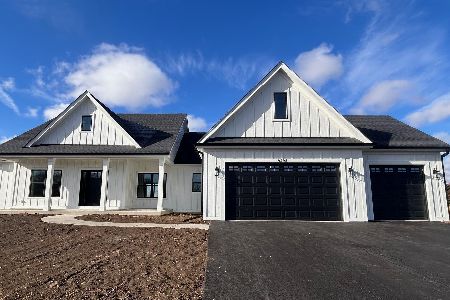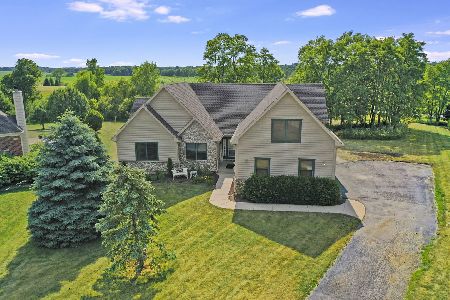9021 Wilcox Court, Newark, Illinois 60541
$470,000
|
Sold
|
|
| Status: | Closed |
| Sqft: | 4,100 |
| Cost/Sqft: | $115 |
| Beds: | 4 |
| Baths: | 4 |
| Year Built: | 2005 |
| Property Taxes: | $10,722 |
| Days On Market: | 1704 |
| Lot Size: | 1,00 |
Description
COME AND SEE!! Beautiful and spacious ranch home in the highly desired Estates of Millbrook! Includes a deck & massive walk-out basement. Custom brick patio and one acre fully landscaped private yard. New leaf guards on the gutters. High quality windows. Kitchen has all stainless steel appliances. Wireless sound system throughout home. Master bedroom features trey ceiling & a luxurious master bath with heated floors. First floor laundry. Whole house vac. sweeper vents. Fully finished basement with radiant heat includes 2nd kitchen, large recreation room, and additional bedroom. Spacious 3.5 car garage has Epoxy floor and is also fully heated. Very well maintained home. Come and See!
Property Specifics
| Single Family | |
| — | |
| Ranch | |
| 2005 | |
| Full | |
| RANCH WITH WALKOUT | |
| No | |
| 1 |
| Kendall | |
| Estates Of Millbrook | |
| 285 / Annual | |
| None | |
| Private Well | |
| Septic-Private | |
| 11098517 | |
| 0416350015 |
Nearby Schools
| NAME: | DISTRICT: | DISTANCE: | |
|---|---|---|---|
|
Grade School
Newark Elementary School |
66 | — | |
|
Middle School
Millbrook Junior High School |
66 | Not in DB | |
|
High School
Newark Community High School |
18 | Not in DB | |
Property History
| DATE: | EVENT: | PRICE: | SOURCE: |
|---|---|---|---|
| 5 Aug, 2019 | Sold | $376,000 | MRED MLS |
| 9 Jul, 2019 | Under contract | $394,900 | MRED MLS |
| 19 Jun, 2019 | Listed for sale | $394,900 | MRED MLS |
| 15 Jul, 2021 | Sold | $470,000 | MRED MLS |
| 27 May, 2021 | Under contract | $469,900 | MRED MLS |
| 24 May, 2021 | Listed for sale | $469,900 | MRED MLS |

Room Specifics
Total Bedrooms: 4
Bedrooms Above Ground: 4
Bedrooms Below Ground: 0
Dimensions: —
Floor Type: Carpet
Dimensions: —
Floor Type: Carpet
Dimensions: —
Floor Type: Carpet
Full Bathrooms: 4
Bathroom Amenities: Whirlpool,Separate Shower,Double Sink
Bathroom in Basement: 1
Rooms: Bedroom 5,Recreation Room,Kitchen,Game Room
Basement Description: Finished
Other Specifics
| 3.5 | |
| Concrete Perimeter | |
| Asphalt | |
| Deck | |
| Cul-De-Sac | |
| 138X289X158X317 | |
| Full,Unfinished | |
| Full | |
| Vaulted/Cathedral Ceilings, Hardwood Floors, First Floor Laundry, First Floor Full Bath, Walk-In Closet(s) | |
| Double Oven, Microwave, Dishwasher, Refrigerator, Washer, Dryer, Stainless Steel Appliance(s), Cooktop | |
| Not in DB | |
| Curbs, Street Paved | |
| — | |
| — | |
| Wood Burning, Gas Starter |
Tax History
| Year | Property Taxes |
|---|---|
| 2019 | $10,075 |
| 2021 | $10,722 |
Contact Agent
Nearby Sold Comparables
Contact Agent
Listing Provided By
Kettley & Co. Inc. - Yorkville





