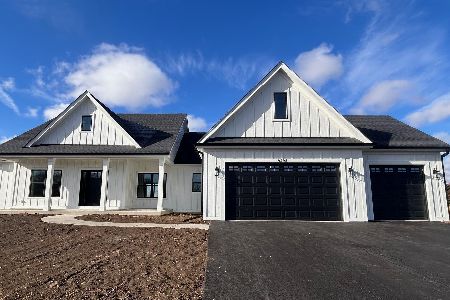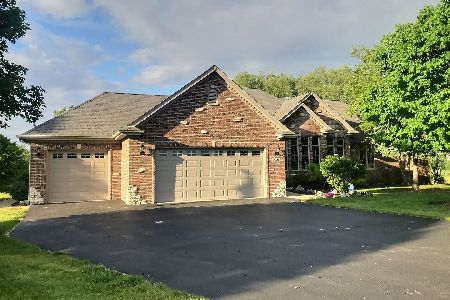9032 Wilcox Court, Millbrook, Illinois 60536
$375,000
|
Sold
|
|
| Status: | Closed |
| Sqft: | 4,870 |
| Cost/Sqft: | $79 |
| Beds: | 4 |
| Baths: | 4 |
| Year Built: | 2004 |
| Property Taxes: | $8,369 |
| Days On Market: | 2039 |
| Lot Size: | 1,20 |
Description
Welcome to 9032 Wilcox Ct. Millbrook, 1.2 acre country living at its finest just minutes away from Yorkville and Oswego. Built in 2004 and updated in 2016, situated across Forest Preserve, this 4800sf+ walkout ranch boasts 4 bedrooms, 4baths, 3 car attached garage, open concept main floor combining kitchen and living room with vaulted ceilings and stone fireplace. Master bedroom features double sided fireplace into master bath featuring hickory double vanity's, whirlpool tub, walk-in tile shower and walk-in closet. First floor features hardwood flooring, hickory kitchen cabinets, granite counters, butcher block island, eat in table space and a formal dining room/office. Walkout basement fully finished features 5th bedroom and family room. Schedule your private showing today, click the virtual tour link to view property video.
Property Specifics
| Single Family | |
| — | |
| Walk-Out Ranch | |
| 2004 | |
| Full | |
| — | |
| No | |
| 1.2 |
| Kendall | |
| Estates Of Millbrook | |
| 285 / Annual | |
| Insurance | |
| Private Well | |
| Septic-Private | |
| 10755867 | |
| 0417395003 |
Nearby Schools
| NAME: | DISTRICT: | DISTANCE: | |
|---|---|---|---|
|
High School
Newark Community High School |
18 | Not in DB | |
Property History
| DATE: | EVENT: | PRICE: | SOURCE: |
|---|---|---|---|
| 27 Aug, 2013 | Sold | $307,500 | MRED MLS |
| 28 Jul, 2013 | Under contract | $319,900 | MRED MLS |
| — | Last price change | $325,000 | MRED MLS |
| 24 May, 2013 | Listed for sale | $325,000 | MRED MLS |
| 7 Oct, 2020 | Sold | $375,000 | MRED MLS |
| 7 Aug, 2020 | Under contract | $385,000 | MRED MLS |
| 22 Jun, 2020 | Listed for sale | $385,000 | MRED MLS |
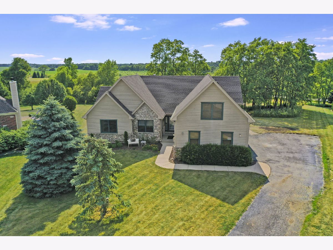
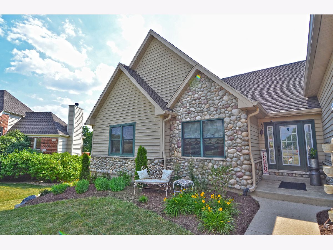
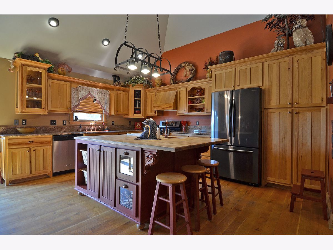
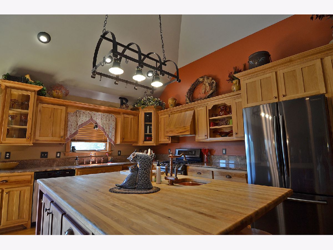
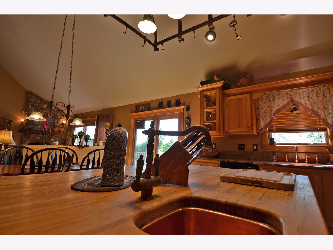
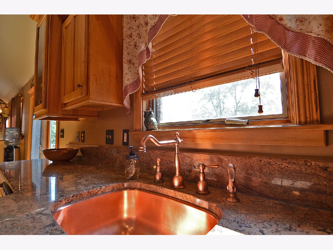
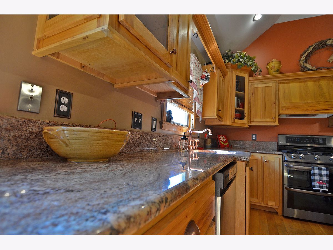
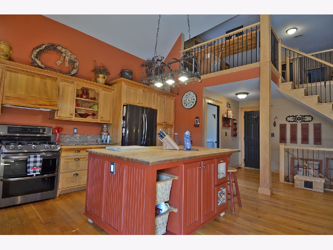
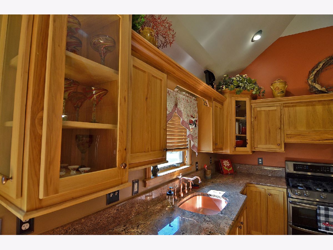
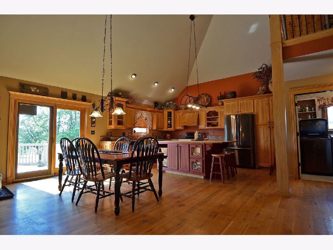
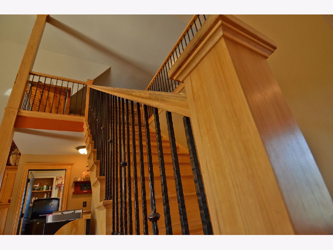
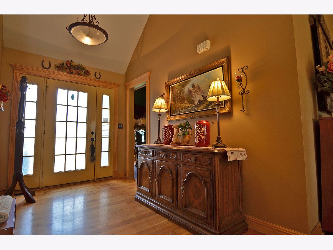
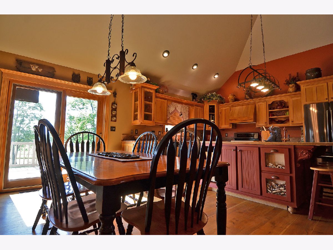
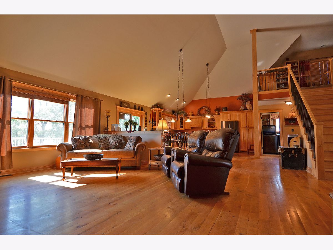
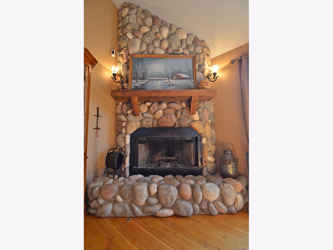
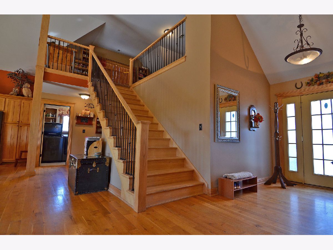
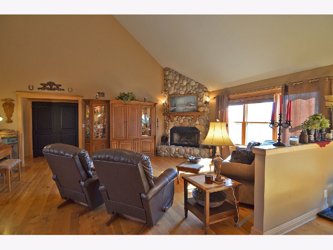
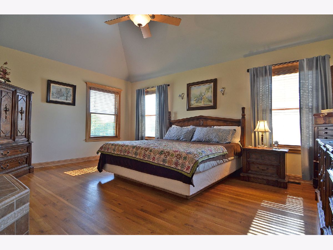
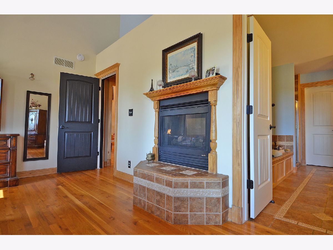
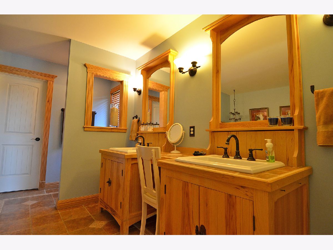
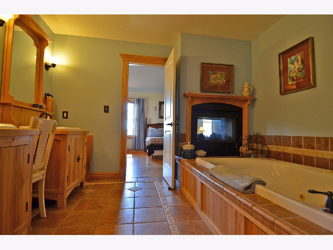
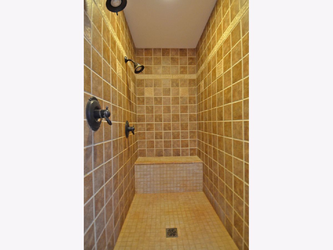
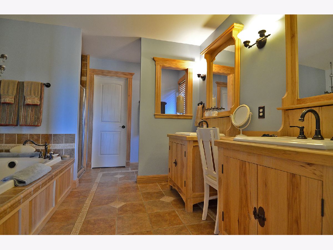
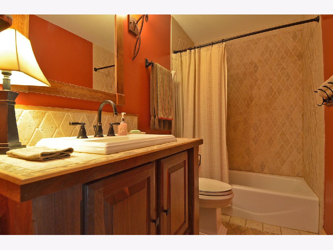
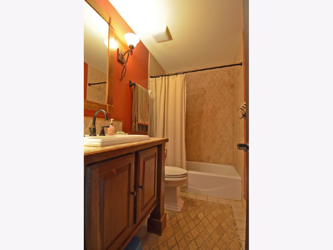
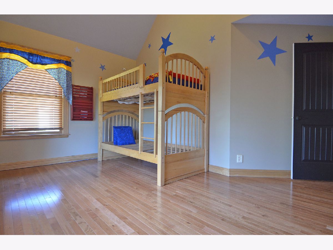
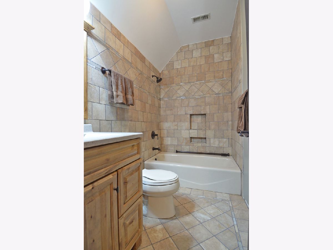
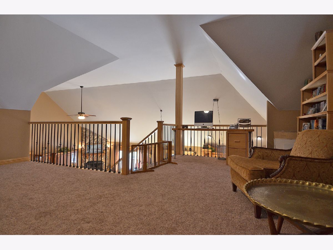
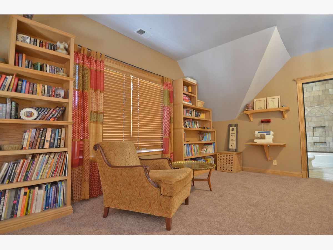
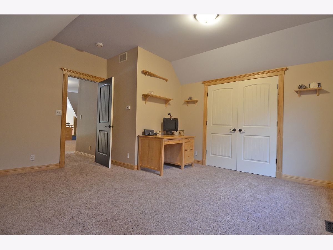
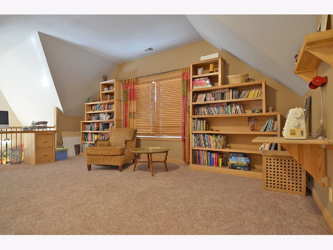
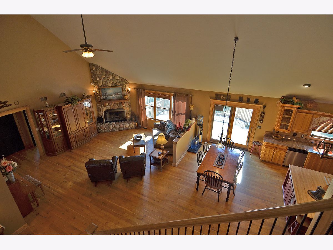
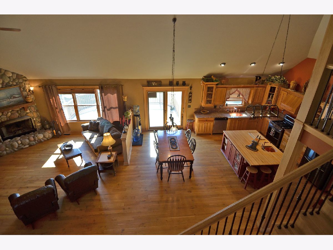
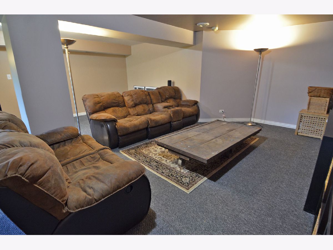
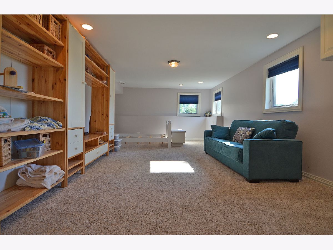
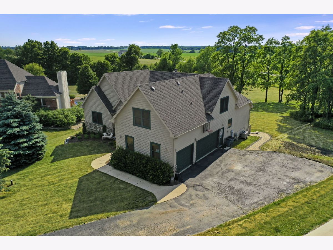
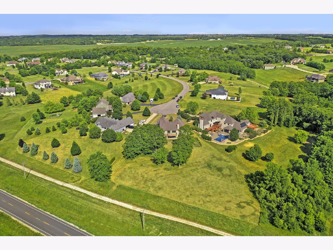
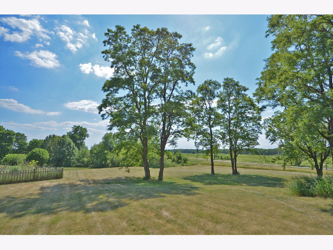
Room Specifics
Total Bedrooms: 4
Bedrooms Above Ground: 4
Bedrooms Below Ground: 0
Dimensions: —
Floor Type: Carpet
Dimensions: —
Floor Type: Carpet
Dimensions: —
Floor Type: Carpet
Full Bathrooms: 4
Bathroom Amenities: Whirlpool,Separate Shower,Double Sink
Bathroom in Basement: 1
Rooms: Loft,Recreation Room,Office
Basement Description: Finished,Exterior Access
Other Specifics
| 3 | |
| Concrete Perimeter | |
| Asphalt,Concrete | |
| Deck | |
| Cul-De-Sac,Forest Preserve Adjacent | |
| 327X36X306X198X70 | |
| — | |
| Full | |
| Vaulted/Cathedral Ceilings, Hardwood Floors, First Floor Bedroom, First Floor Laundry | |
| Range, Microwave, Dishwasher, Refrigerator, Washer, Dryer | |
| Not in DB | |
| Street Paved | |
| — | |
| — | |
| — |
Tax History
| Year | Property Taxes |
|---|---|
| 2013 | $7,180 |
| 2020 | $8,369 |
Contact Agent
Nearby Sold Comparables
Contact Agent
Listing Provided By
RE/MAX 1st Choice

