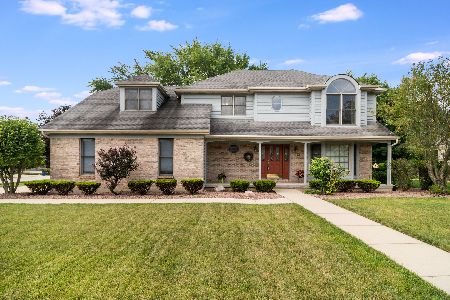903 Behrens Street, Yorkville, Illinois 60560
$337,500
|
Sold
|
|
| Status: | Closed |
| Sqft: | 2,283 |
| Cost/Sqft: | $151 |
| Beds: | 3 |
| Baths: | 4 |
| Year Built: | 1992 |
| Property Taxes: | $10,103 |
| Days On Market: | 2189 |
| Lot Size: | 0,38 |
Description
Stop the car and be ready to fall in love! This extravagant home is tucked away on a quiet cul-de-sac in well sought after Woodward neighborhood. Being on the market for the first time, it is apparent the meticulous attention to detail and quality of this open floor plan with stunning craftsmanship and abundance of living space. Having all the bells and whistles one could ask for in a home with over 4000 sq. ft of living space including recently remodeled kitchen with custom cabinetry, pearl white subway tile backsplash, granite countertops, stainless steel appliances, windows surrounding for natural light, grand foyer, large family room with brick fireplace, skylights and staircase leading to spacious loft with endless choices to use as an office, playroom, family room, guest room, and more, also separate entrance from loft with deck leading to backyard filled with beautiful mature trees, newer hardwood flooring, freshly painted. Master bedroom with walk-in closet and master bath, along with two other bedrooms on the main floor. Upgraded and renovated bathrooms with a double vanity and granite countertops and marble flooring. Full finished basement with 2nd kitchen, another bedroom and bathroom with dual vanity, ideal for out of town guests or in-law suite and family gatherings. The outside of this home is so unique and tranquil. There are 3 separate entrances to different portions of the property, each having an area to sit and relax, enjoying true nature of all seasons! Newer roof, HVAC and water heater. This private location is minutes from all shopping, restaurants, and parks!
Property Specifics
| Single Family | |
| — | |
| Ranch | |
| 1992 | |
| Full | |
| — | |
| No | |
| 0.38 |
| Kendall | |
| Woodworth | |
| 0 / Not Applicable | |
| None | |
| Public | |
| Public Sewer | |
| 10620673 | |
| 0233229007 |
Nearby Schools
| NAME: | DISTRICT: | DISTANCE: | |
|---|---|---|---|
|
Grade School
Grande Reserve Elementary School |
115 | — | |
|
Middle School
Yorkville Middle School |
115 | Not in DB | |
|
High School
Yorkville High School |
115 | Not in DB | |
Property History
| DATE: | EVENT: | PRICE: | SOURCE: |
|---|---|---|---|
| 10 Apr, 2020 | Sold | $337,500 | MRED MLS |
| 8 Feb, 2020 | Under contract | $345,000 | MRED MLS |
| — | Last price change | $349,000 | MRED MLS |
| 28 Jan, 2020 | Listed for sale | $349,000 | MRED MLS |
Room Specifics
Total Bedrooms: 4
Bedrooms Above Ground: 3
Bedrooms Below Ground: 1
Dimensions: —
Floor Type: Carpet
Dimensions: —
Floor Type: Carpet
Dimensions: —
Floor Type: Carpet
Full Bathrooms: 4
Bathroom Amenities: Separate Shower,Double Sink,Soaking Tub
Bathroom in Basement: 1
Rooms: Loft,Bonus Room,Kitchen
Basement Description: Finished
Other Specifics
| 2 | |
| — | |
| Concrete | |
| Deck, Brick Paver Patio, Storms/Screens | |
| Cul-De-Sac,Landscaped,Mature Trees | |
| 104X131X164X132 | |
| — | |
| Full | |
| Vaulted/Cathedral Ceilings, Skylight(s), Hardwood Floors, First Floor Bedroom, First Floor Laundry, First Floor Full Bath, Walk-In Closet(s) | |
| Range, Microwave, Dishwasher, Refrigerator, Disposal, Stainless Steel Appliance(s), Other | |
| Not in DB | |
| Curbs, Sidewalks, Street Lights, Street Paved | |
| — | |
| — | |
| Heatilator |
Tax History
| Year | Property Taxes |
|---|---|
| 2020 | $10,103 |
Contact Agent
Nearby Similar Homes
Nearby Sold Comparables
Contact Agent
Listing Provided By
Keller Williams Infinity









