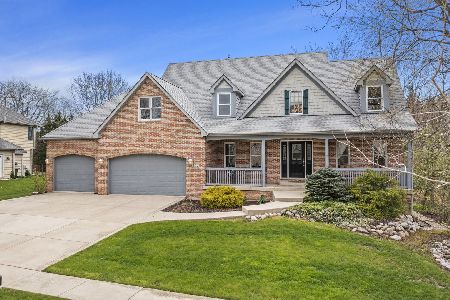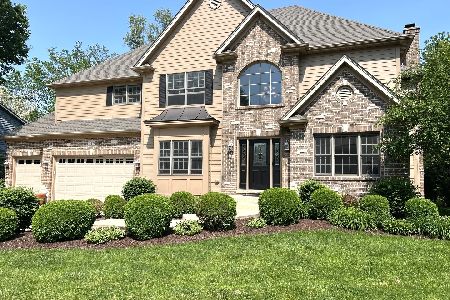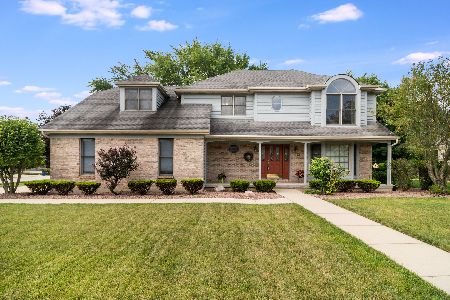402 Johnson Street, Yorkville, Illinois 60560
$305,000
|
Sold
|
|
| Status: | Closed |
| Sqft: | 2,319 |
| Cost/Sqft: | $138 |
| Beds: | 4 |
| Baths: | 4 |
| Year Built: | 1996 |
| Property Taxes: | $9,685 |
| Days On Market: | 2440 |
| Lot Size: | 0,35 |
Description
LOCATION, LOCATION, LOCATION on this CUSTOM home in the Heart of Yorkville! Enjoy mature trees, a PRIVATE backyard and a walk to the town square. Inside you're going to love: HARDWOOD flooring, OPEN CONCEPT kitchen overlooking SPACIOUS family room, NEWER HVAC system (2016), NEWER Refrigerator and Dishwasher (2015), NEWER Patio (2014), BRICK FIREPLACE, cathedral living room, HUGE master with whirlpool and WALK-IN closet, DEN with built in HARDWOOD bookcases & an ACTIVE RADON SYSTEM ventilating a FULL, FINISHED BASEMENT with bathroom. Outside enjoy: CONCRETE PATIO with FIRE-PIT, concrete driveway, INVISIBLE FENCE system & OVER-SIZED (32 x 24) HEATED 3 car garage with 7 foot high door all on 1/3 ACRE, OVER-SIZED LOT. No HOA, no SSA & Listing Agent pays for the 14-month HOME WARRANTY to WELCOME you HOME!
Property Specifics
| Single Family | |
| — | |
| — | |
| 1996 | |
| Full | |
| — | |
| No | |
| 0.35 |
| Kendall | |
| Woodworth | |
| 0 / Not Applicable | |
| None | |
| Public | |
| Public Sewer | |
| 10388312 | |
| 0233229010 |
Nearby Schools
| NAME: | DISTRICT: | DISTANCE: | |
|---|---|---|---|
|
Grade School
Grande Reserve Elementary School |
115 | — | |
|
Middle School
Yorkville Middle School |
115 | Not in DB | |
|
High School
Yorkville High School |
115 | Not in DB | |
Property History
| DATE: | EVENT: | PRICE: | SOURCE: |
|---|---|---|---|
| 12 Jul, 2019 | Sold | $305,000 | MRED MLS |
| 23 May, 2019 | Under contract | $319,900 | MRED MLS |
| 22 May, 2019 | Listed for sale | $319,900 | MRED MLS |
Room Specifics
Total Bedrooms: 4
Bedrooms Above Ground: 4
Bedrooms Below Ground: 0
Dimensions: —
Floor Type: Carpet
Dimensions: —
Floor Type: Carpet
Dimensions: —
Floor Type: Carpet
Full Bathrooms: 4
Bathroom Amenities: Whirlpool,Separate Shower,Soaking Tub
Bathroom in Basement: 1
Rooms: Eating Area,Den,Recreation Room,Game Room,Foyer
Basement Description: Finished
Other Specifics
| 3 | |
| Concrete Perimeter | |
| Concrete | |
| Patio, Porch, Fire Pit, Invisible Fence | |
| Landscaped,Mature Trees | |
| 150 X 101 | |
| — | |
| Full | |
| Vaulted/Cathedral Ceilings, Hardwood Floors, Wood Laminate Floors, First Floor Laundry, Walk-In Closet(s) | |
| Range, Microwave, Dishwasher, Refrigerator, Washer, Dryer, Disposal | |
| Not in DB | |
| Sidewalks, Street Lights, Street Paved | |
| — | |
| — | |
| Heatilator |
Tax History
| Year | Property Taxes |
|---|---|
| 2019 | $9,685 |
Contact Agent
Nearby Similar Homes
Nearby Sold Comparables
Contact Agent
Listing Provided By
Kettley & Co. Inc. - Yorkville










