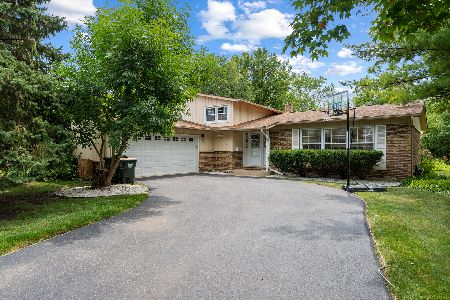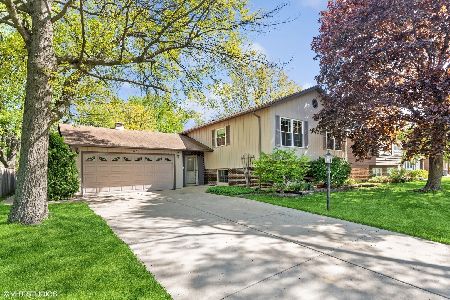903 Burr Oak Drive, Arlington Heights, Illinois 60004
$480,000
|
Sold
|
|
| Status: | Closed |
| Sqft: | 2,582 |
| Cost/Sqft: | $178 |
| Beds: | 3 |
| Baths: | 3 |
| Year Built: | 1970 |
| Property Taxes: | $9,296 |
| Days On Market: | 1727 |
| Lot Size: | 0,29 |
Description
Updated and Move-In ready Northgate Neighborhood home. The pride in ownership can be found inside and out. Enter the home to find a spacious and open living room, dining room and kitchen. Kitchen has been updated to include 42" maple cabinets, dual pantries with pull out drawers, granite counters, travertine backsplash, under cabinet lighting, a bay window, a peninsula breakfast bar and access to the paver patio. Upstairs has 3 bedrooms and two updated full baths; including the primary suite. Primary suite has a walk-in closet and recessed lights with separate lighting for each bedside. All bedrooms have ceiling fans and closet organizers. Lower level carpeted family room has recessed lights, a wood burning fireplace and a half bath. Plenty of room for an entertaining space and even a home office with another updated bathroom. A Laundry room that you will love with cabinet space, a utility sink and a cedar closet. It get's better with a sub-basement boasting another family room and the 4th bedroom. Step into the backyard where you will find a stamped paver patio and a hot tub. A lush well maintained property bursting with perennial plants and bushes. 6' privacy fence a storage shed. Roof, siding, gutters, soffit and fascia replaced in 2011. Windows replaced in 2015. Updated Carrier furnace and AC 2018. All interior 6 panel doors are solid pine. Home is walking distance to Blue Ribbon Riley Elementary school, less than a mile to Lake Arlington and a few short miles to downtown Arlington Heights and the Metra.
Property Specifics
| Single Family | |
| — | |
| Traditional | |
| 1970 | |
| Partial | |
| CONNECTICUT | |
| No | |
| 0.29 |
| Cook | |
| Northgate | |
| 15 / Annual | |
| None | |
| Public | |
| Public Sewer | |
| 11060921 | |
| 03084040010000 |
Nearby Schools
| NAME: | DISTRICT: | DISTANCE: | |
|---|---|---|---|
|
Grade School
J W Riley Elementary School |
21 | — | |
|
Middle School
Jack London Middle School |
21 | Not in DB | |
|
High School
Buffalo Grove High School |
214 | Not in DB | |
Property History
| DATE: | EVENT: | PRICE: | SOURCE: |
|---|---|---|---|
| 11 Aug, 2017 | Sold | $295,000 | MRED MLS |
| 29 Jun, 2017 | Under contract | $305,000 | MRED MLS |
| 13 Jun, 2017 | Listed for sale | $305,000 | MRED MLS |
| 18 Jun, 2021 | Sold | $480,000 | MRED MLS |
| 3 May, 2021 | Under contract | $460,000 | MRED MLS |
| 29 Apr, 2021 | Listed for sale | $460,000 | MRED MLS |
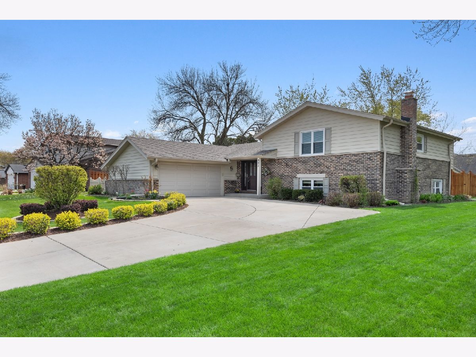
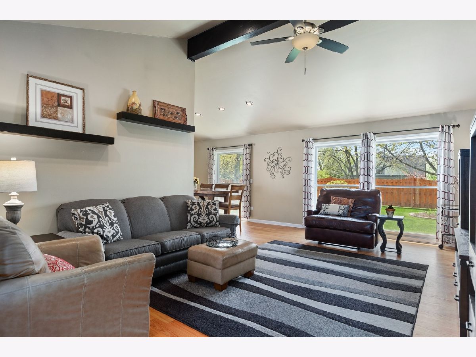
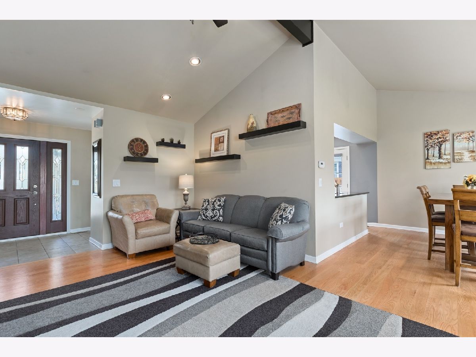
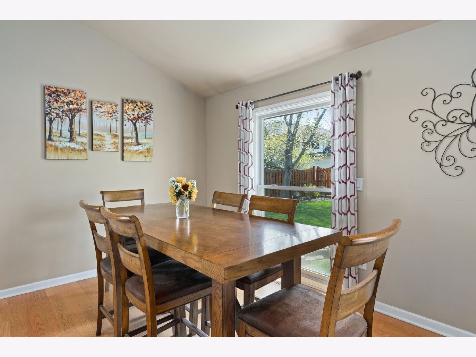
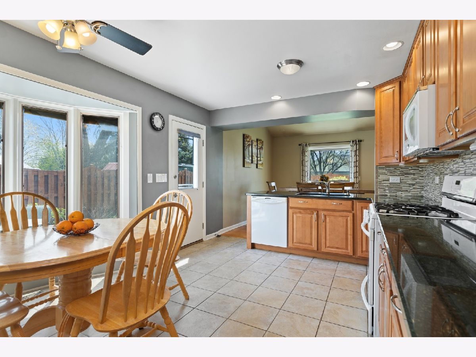
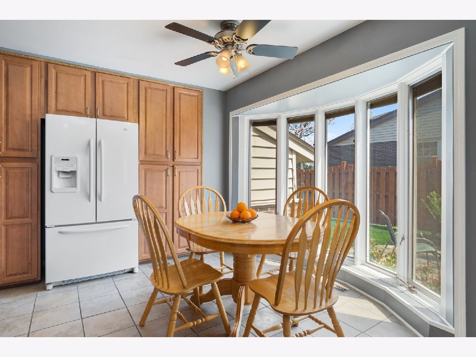
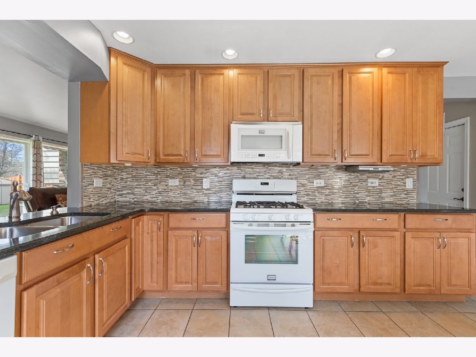
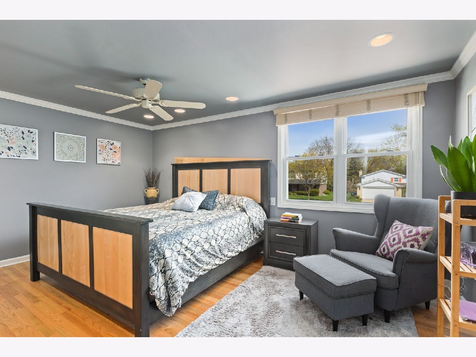
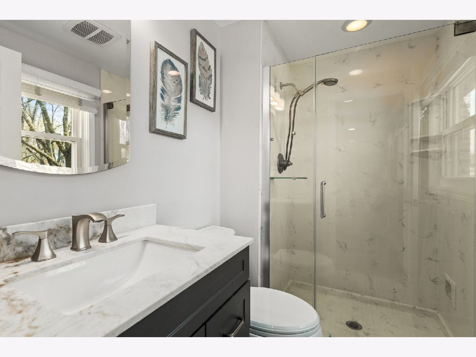
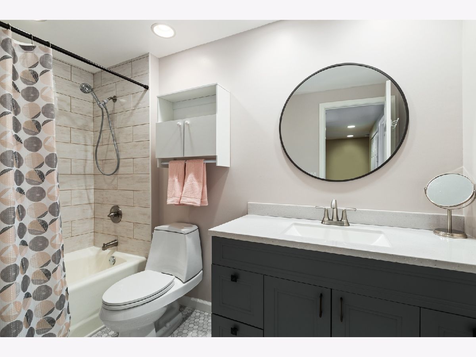
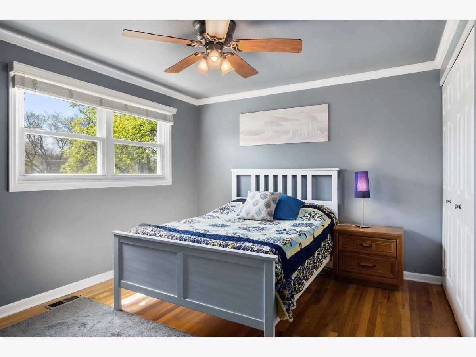
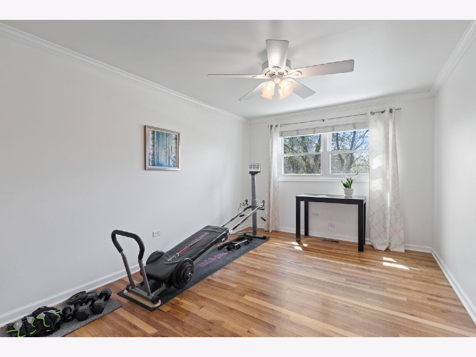
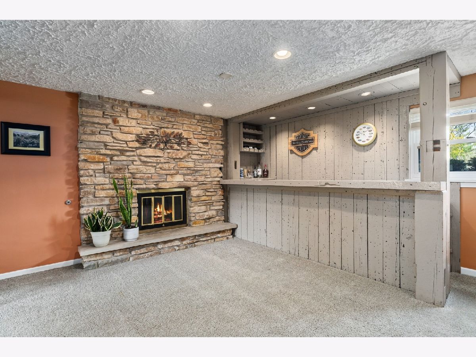
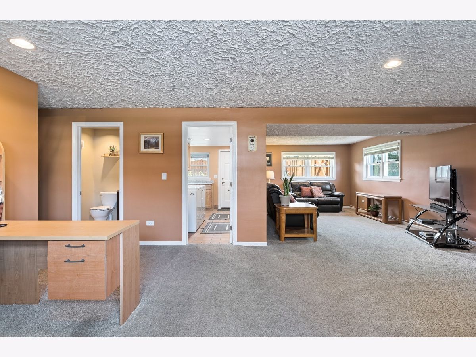
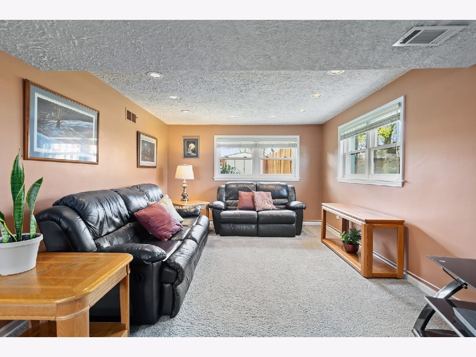
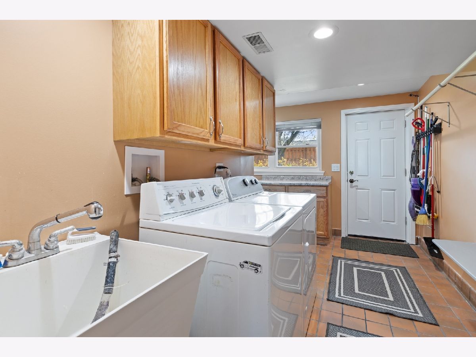
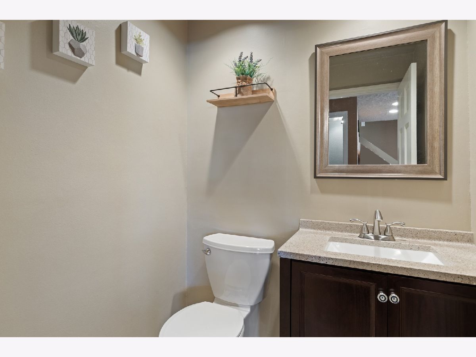
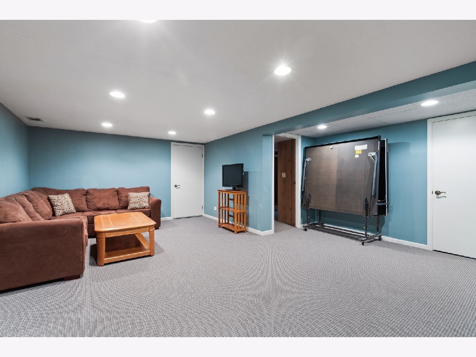
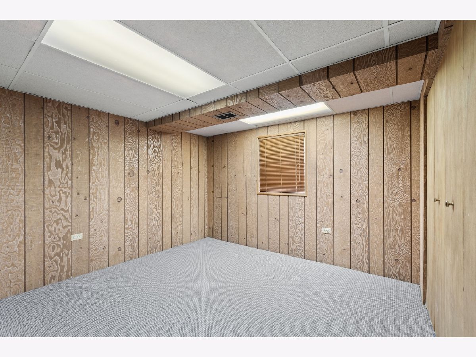
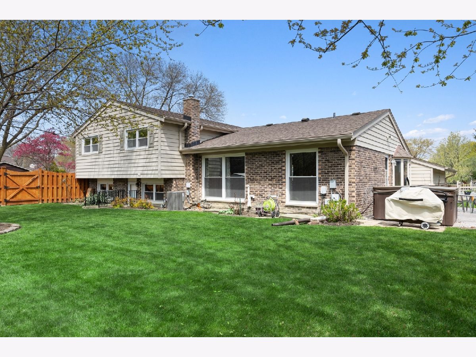
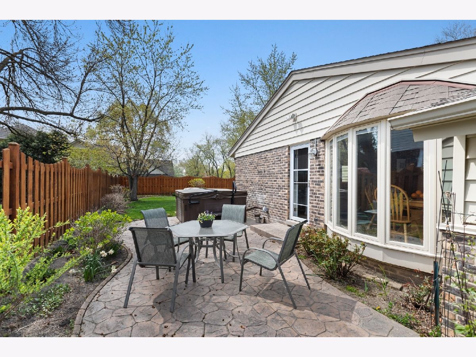
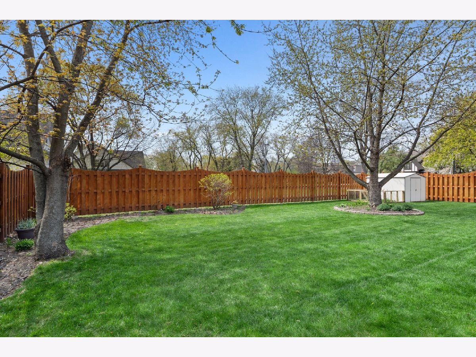
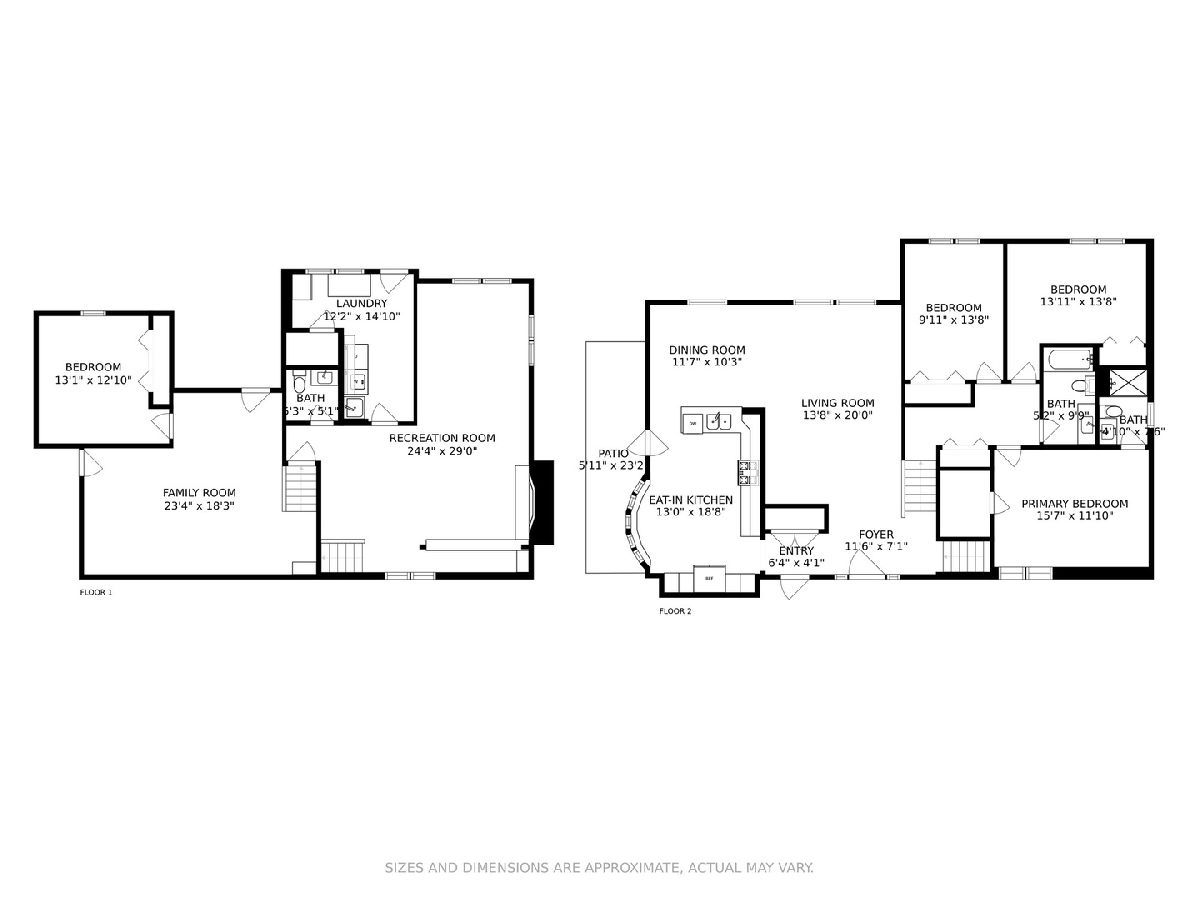
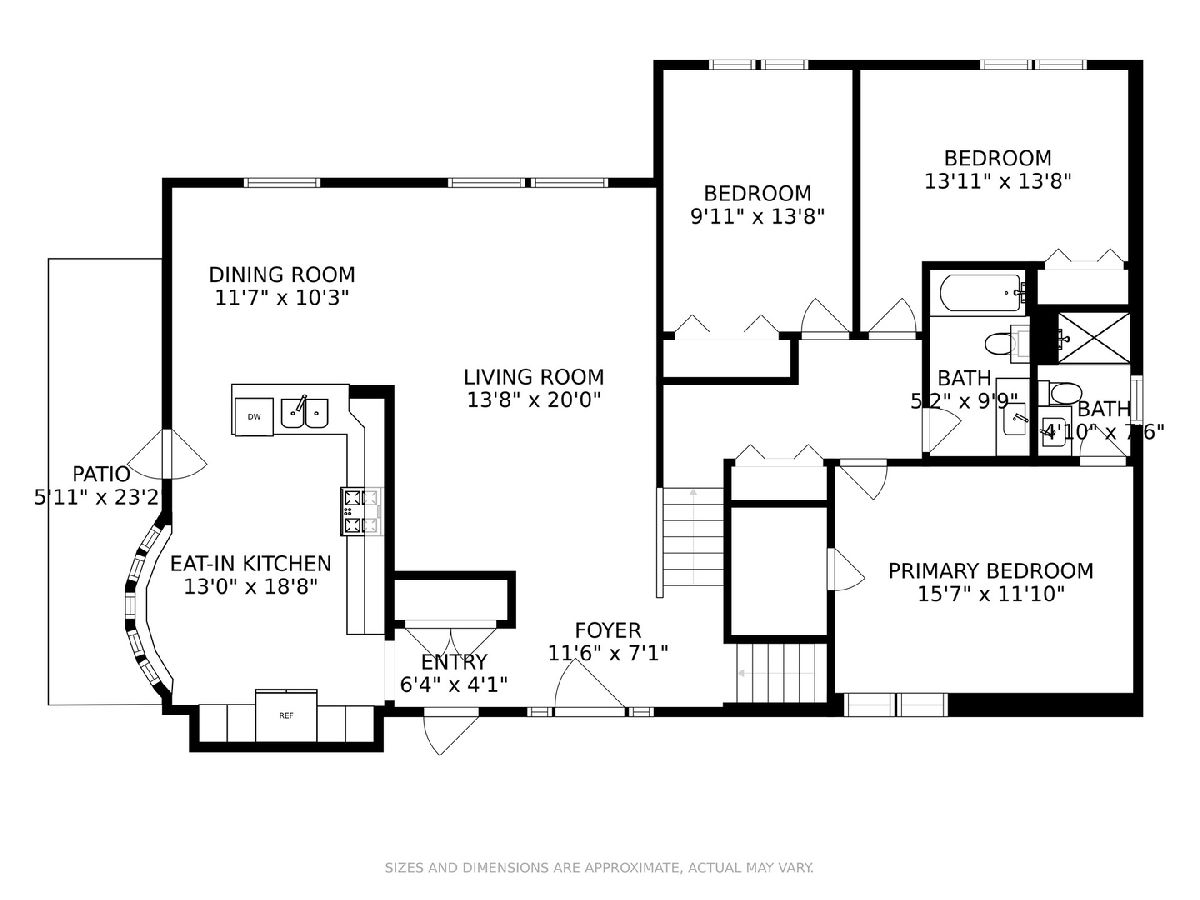
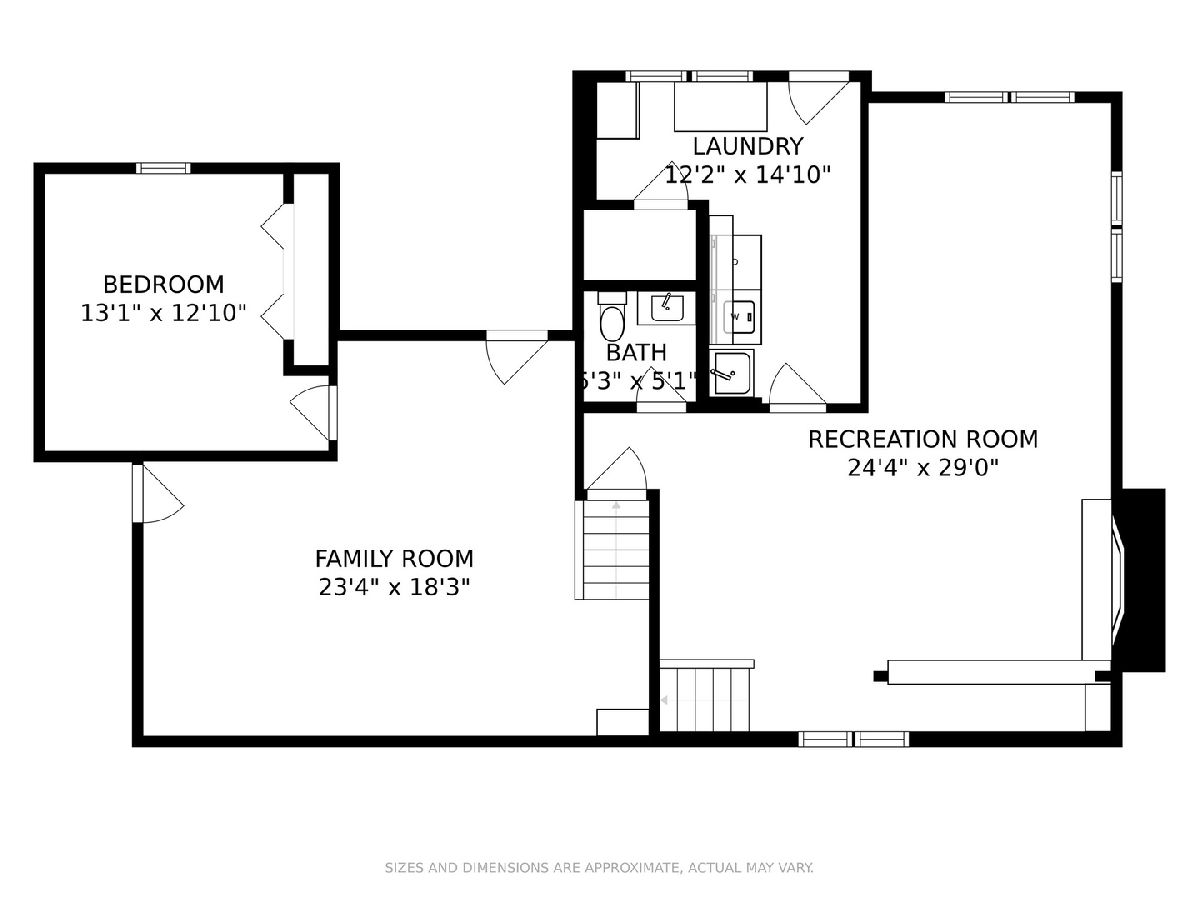
Room Specifics
Total Bedrooms: 4
Bedrooms Above Ground: 3
Bedrooms Below Ground: 1
Dimensions: —
Floor Type: Hardwood
Dimensions: —
Floor Type: Hardwood
Dimensions: —
Floor Type: Carpet
Full Bathrooms: 3
Bathroom Amenities: —
Bathroom in Basement: 0
Rooms: Foyer
Basement Description: Finished
Other Specifics
| 2 | |
| Concrete Perimeter | |
| Concrete | |
| Hot Tub, Stamped Concrete Patio, Storms/Screens | |
| Corner Lot | |
| 125X100X125X100 | |
| Unfinished | |
| Full | |
| Bar-Dry | |
| Range, Microwave, Dishwasher, Refrigerator | |
| Not in DB | |
| Park, Curbs, Sidewalks, Street Lights, Street Paved | |
| — | |
| — | |
| Wood Burning |
Tax History
| Year | Property Taxes |
|---|---|
| 2017 | $5,900 |
| 2021 | $9,296 |
Contact Agent
Nearby Similar Homes
Nearby Sold Comparables
Contact Agent
Listing Provided By
@properties





