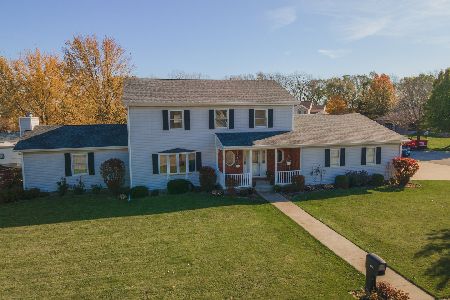907 Cimmeron Drive, Pontiac, Illinois 61764
$212,500
|
Sold
|
|
| Status: | Closed |
| Sqft: | 2,576 |
| Cost/Sqft: | $89 |
| Beds: | 3 |
| Baths: | 3 |
| Year Built: | 1995 |
| Property Taxes: | $7,178 |
| Days On Market: | 4259 |
| Lot Size: | 0,39 |
Description
Move into this beautiful, immaculate quality throughout home. 2 1/2 bath, bonus room up could be 4th bedrm. Wonderful eat in kitchen with middle counter and computer desk. Formal DR, Family Room, Living Room with Gas Fireplace. All wood floors down have beautiful Brazilian Cherry Wood. Sliding doors off kitchen to great Sun Room. Lovely open stairway to 2nd floor. Master bath has Jacuzzi tub, ceramic floor walk in closet. Full finished basement, great 2 1/2 car garage with 6'5x14'8 storage for golf cart, bikes, or whatever. Storage shed in back room. Nicely landscaped front and back. Fantastic location.
Property Specifics
| Single Family | |
| — | |
| — | |
| 1995 | |
| Full | |
| — | |
| Yes | |
| 0.39 |
| Livingston | |
| — | |
| 0 / — | |
| — | |
| Public | |
| Public Sewer | |
| 10284214 | |
| 151523227001 |
Nearby Schools
| NAME: | DISTRICT: | DISTANCE: | |
|---|---|---|---|
|
Middle School
Pontiac Junior High School |
429 | Not in DB | |
|
High School
Pontiac Township High School |
90 | Not in DB | |
Property History
| DATE: | EVENT: | PRICE: | SOURCE: |
|---|---|---|---|
| 2 Feb, 2015 | Sold | $212,500 | MRED MLS |
| 24 Dec, 2014 | Under contract | $229,000 | MRED MLS |
| 23 May, 2014 | Listed for sale | $244,900 | MRED MLS |
Room Specifics
Total Bedrooms: 3
Bedrooms Above Ground: 3
Bedrooms Below Ground: 0
Dimensions: —
Floor Type: —
Dimensions: —
Floor Type: —
Full Bathrooms: 3
Bathroom Amenities: —
Bathroom in Basement: —
Rooms: Foyer,Utility Room-2nd Floor
Basement Description: Partially Finished
Other Specifics
| 2.5 | |
| — | |
| Concrete | |
| Patio | |
| — | |
| 17134 SQ. FT. | |
| — | |
| — | |
| Hardwood Floors, Walk-In Closet(s) | |
| Dishwasher, Disposal, Microwave, Range, Range Hood, Refrigerator | |
| Not in DB | |
| — | |
| — | |
| — | |
| Gas Starter |
Tax History
| Year | Property Taxes |
|---|---|
| 2015 | $7,178 |
Contact Agent
Nearby Similar Homes
Contact Agent
Listing Provided By
LCBR Conversion Office





