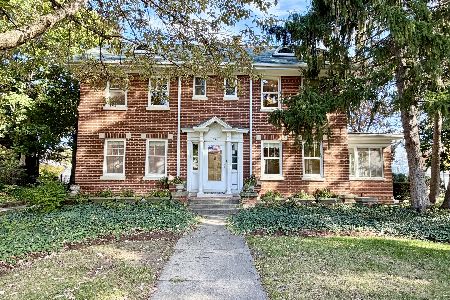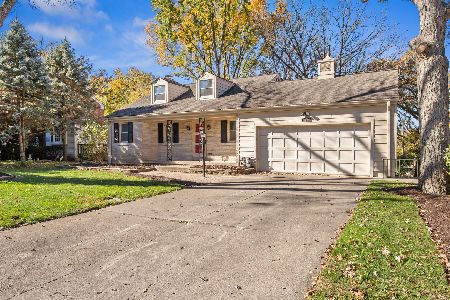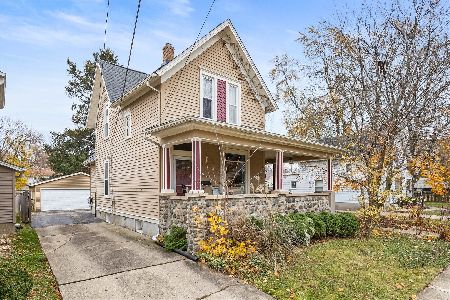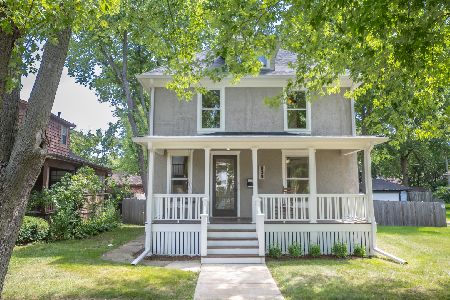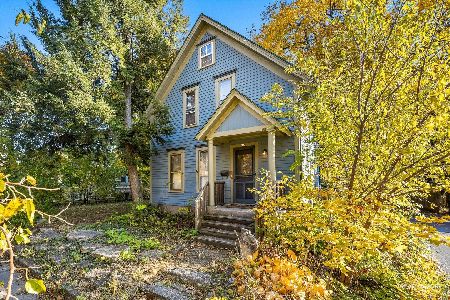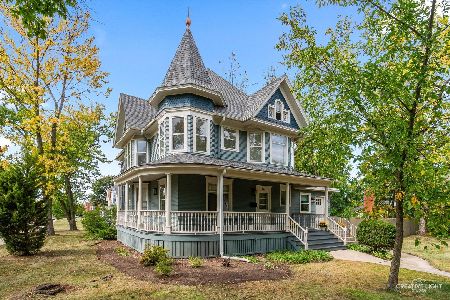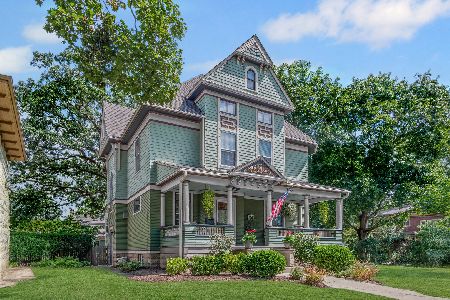903 Douglas Avenue, Elgin, Illinois 60120
$356,000
|
Sold
|
|
| Status: | Closed |
| Sqft: | 3,156 |
| Cost/Sqft: | $116 |
| Beds: | 4 |
| Baths: | 3 |
| Year Built: | 1904 |
| Property Taxes: | $6,576 |
| Days On Market: | 1882 |
| Lot Size: | 0,22 |
Description
Elegant Spring Douglas Historic District Elgin Gold Coast home featured in the 2018 Elgin Historic House Walk Tour*Main level features vestibule entry with coat closet, welcoming foyer, living & dining rooms, den/office/playroom, kitchen with stainless appliances, breakfast/serving bar, breakfast room w/butler pantry/sink & access to fenced back yard with play set & sandbox, also includes 4 raised fruit/vegetable/herb garden beds & compost bin*full finished walk up attic 2020 features platforms for play/sleep/entertainment center, storage nooks*4th bedroom adapted as 2nd floor laundry with sink - or could double with ample space for office/study*full finished walk out basement with kitchenette, full bathroom, game room, family room, laundry & storage 2020, could be creatively structured for many different types of use*renovated main level powder room & 2nd level bath 2018*hardwood flooring, boiler with radiant heat*this rare historic house has Central Air Conditioning*special period touches including stained & beveled window*historic fireplace*full deep/wide front porch with swing & sunset views*Close to bike trails, river access, award winning library, downtown specialty shops & dining, entertainment & athletic facility*Expressway, Metra & Greyhound Bus services nearby!!
Property Specifics
| Single Family | |
| — | |
| Queen Anne | |
| 1904 | |
| Full,Walkout | |
| — | |
| No | |
| 0.22 |
| Kane | |
| — | |
| 0 / Not Applicable | |
| None | |
| Public | |
| Public Sewer, Sewer-Storm | |
| 10914036 | |
| 0611278008 |
Nearby Schools
| NAME: | DISTRICT: | DISTANCE: | |
|---|---|---|---|
|
Grade School
Mckinley Elementary School |
46 | — | |
|
Middle School
Larsen Middle School |
46 | Not in DB | |
|
High School
Central School Program |
46 | Not in DB | |
Property History
| DATE: | EVENT: | PRICE: | SOURCE: |
|---|---|---|---|
| 3 Jun, 2013 | Sold | $179,900 | MRED MLS |
| 28 Mar, 2013 | Under contract | $179,900 | MRED MLS |
| — | Last price change | $194,900 | MRED MLS |
| 3 Mar, 2013 | Listed for sale | $194,900 | MRED MLS |
| 30 Nov, 2020 | Sold | $356,000 | MRED MLS |
| 31 Oct, 2020 | Under contract | $365,000 | MRED MLS |
| 22 Oct, 2020 | Listed for sale | $365,000 | MRED MLS |
| 22 Sep, 2025 | Sold | $499,000 | MRED MLS |
| 24 Aug, 2025 | Under contract | $499,000 | MRED MLS |
| 6 Aug, 2025 | Listed for sale | $499,000 | MRED MLS |
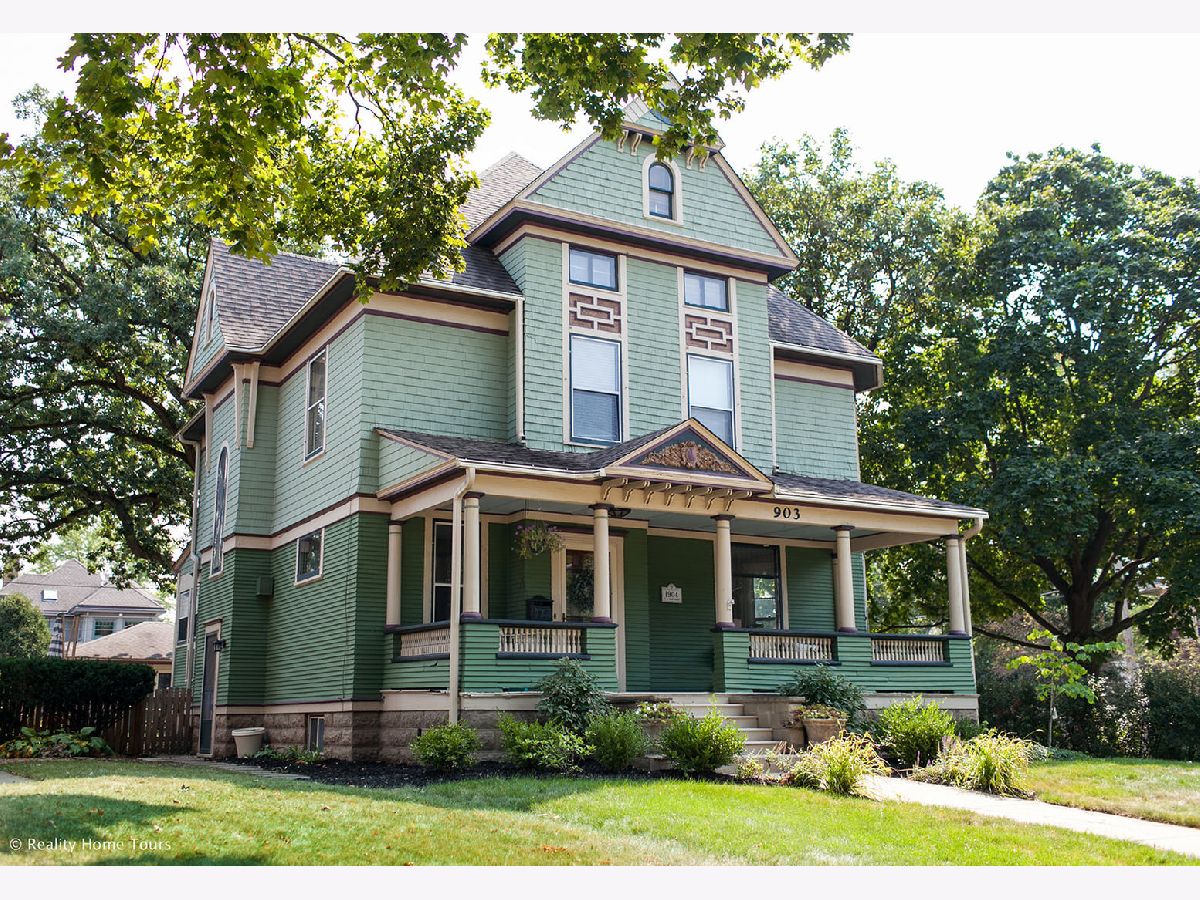









































Room Specifics
Total Bedrooms: 4
Bedrooms Above Ground: 4
Bedrooms Below Ground: 0
Dimensions: —
Floor Type: Hardwood
Dimensions: —
Floor Type: Hardwood
Dimensions: —
Floor Type: Hardwood
Full Bathrooms: 3
Bathroom Amenities: —
Bathroom in Basement: 1
Rooms: Attic,Breakfast Room,Den,Foyer,Game Room,Storage,Other Room
Basement Description: Finished,Exterior Access,Lookout,9 ft + pour,Rec/Family Area,Storage Space,Walk-Up Access
Other Specifics
| 2 | |
| — | |
| Asphalt,Off Alley | |
| Patio, Porch, Storms/Screens | |
| Corner Lot,Fenced Yard,Landscaped,Mature Trees,Sidewalks,Streetlights,Wood Fence | |
| 52.1X177.6X52.4X177.7 | |
| Finished,Full,Interior Stair | |
| None | |
| Hardwood Floors, Wood Laminate Floors, Second Floor Laundry, Built-in Features, Walk-In Closet(s), Ceiling - 10 Foot, Historic/Period Mlwk | |
| Range, Dishwasher, Refrigerator, Washer, Dryer, Stainless Steel Appliance(s), Range Hood | |
| Not in DB | |
| Curbs, Sidewalks, Street Lights, Street Paved | |
| — | |
| — | |
| Attached Fireplace Doors/Screen, Decorative |
Tax History
| Year | Property Taxes |
|---|---|
| 2013 | $5,942 |
| 2020 | $6,576 |
| 2025 | $7,721 |
Contact Agent
Nearby Similar Homes
Nearby Sold Comparables
Contact Agent
Listing Provided By
RE/MAX All Pro

