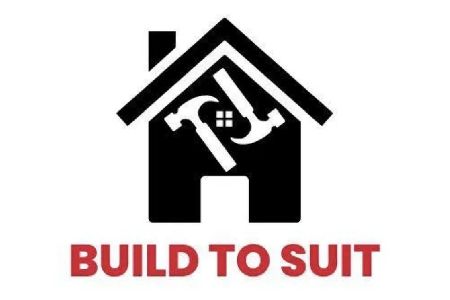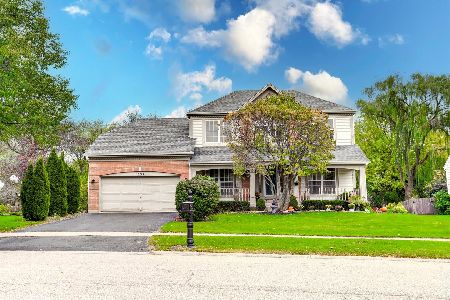903 Pleasant Street, Fox River Grove, Illinois 60021
$404,000
|
Sold
|
|
| Status: | Closed |
| Sqft: | 3,600 |
| Cost/Sqft: | $114 |
| Beds: | 4 |
| Baths: | 4 |
| Year Built: | 2006 |
| Property Taxes: | $10,976 |
| Days On Market: | 2436 |
| Lot Size: | 0,20 |
Description
WOW! Stunning Picnic Grove home with incredible finished walk-out basement! Grand 2-story entryway sets the stage for natural light shining in through walls of windows thruout the entire home. Open formal LR & DR make hosting larger events a breeze. The wide-open Kitchen features SS appliances, granite counters, center island, breakfast bar & spacious eating area highlighted by sliding door directly to the main huge level deck. The Great Room boasts volume ceilings, cozy fireplace & plenty of windows to admire the wooded views. 4 Bedrooms up with luxurious Master Suite including private spa bath that has double sinks, whirlpool tub & separate tiled shower. The full finished walkout basement will take your breath away with it's high ceilings, expansive windows & sliding doors opening directly to the lower level patio & additional full bath. 1st floor office, 3 car garage, updated light fixtures, upgraded baths & more! Set on a tranquil wooded lot backing to Picnic Grove Park!
Property Specifics
| Single Family | |
| — | |
| Colonial | |
| 2006 | |
| Full,Walkout | |
| CUSTOM | |
| No | |
| 0.2 |
| Mc Henry | |
| Picnic Grove | |
| 0 / Not Applicable | |
| None | |
| Public | |
| Public Sewer | |
| 10320432 | |
| 2017403002 |
Nearby Schools
| NAME: | DISTRICT: | DISTANCE: | |
|---|---|---|---|
|
Grade School
Algonquin Road Elementary School |
3 | — | |
|
Middle School
Fox River Grove Jr Hi School |
3 | Not in DB | |
|
High School
Cary-grove Community High School |
155 | Not in DB | |
Property History
| DATE: | EVENT: | PRICE: | SOURCE: |
|---|---|---|---|
| 25 Mar, 2013 | Sold | $354,000 | MRED MLS |
| 7 Feb, 2013 | Under contract | $354,900 | MRED MLS |
| — | Last price change | $369,777 | MRED MLS |
| 6 Aug, 2012 | Listed for sale | $384,777 | MRED MLS |
| 14 Jun, 2019 | Sold | $404,000 | MRED MLS |
| 1 May, 2019 | Under contract | $409,900 | MRED MLS |
| 12 Apr, 2019 | Listed for sale | $409,900 | MRED MLS |
Room Specifics
Total Bedrooms: 4
Bedrooms Above Ground: 4
Bedrooms Below Ground: 0
Dimensions: —
Floor Type: Carpet
Dimensions: —
Floor Type: Carpet
Dimensions: —
Floor Type: Carpet
Full Bathrooms: 4
Bathroom Amenities: Whirlpool,Separate Shower,Double Sink
Bathroom in Basement: 1
Rooms: Eating Area,Office,Recreation Room,Play Room
Basement Description: Finished,Exterior Access
Other Specifics
| 3 | |
| Concrete Perimeter | |
| Asphalt | |
| Deck, Patio, Brick Paver Patio, Storms/Screens | |
| Nature Preserve Adjacent,Landscaped,Water Rights,Wooded | |
| 75X129 | |
| Unfinished | |
| Full | |
| Vaulted/Cathedral Ceilings, Hardwood Floors, First Floor Laundry, Walk-In Closet(s) | |
| Range, Microwave, Dishwasher, Refrigerator, Stainless Steel Appliance(s) | |
| Not in DB | |
| Dock, Water Rights, Sidewalks, Street Lights, Street Paved | |
| — | |
| — | |
| Wood Burning, Gas Starter |
Tax History
| Year | Property Taxes |
|---|---|
| 2013 | $13,811 |
| 2019 | $10,976 |
Contact Agent
Nearby Similar Homes
Nearby Sold Comparables
Contact Agent
Listing Provided By
Keller Williams Success Realty






